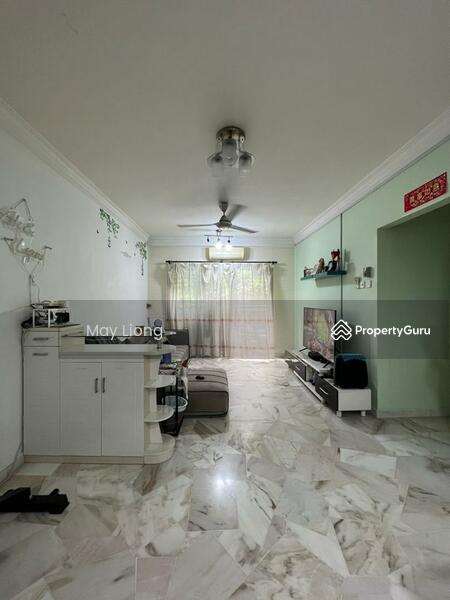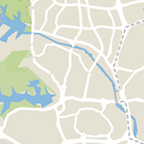Pangsapuri Saraka
- Jalan Wawasan 4/12, Taman Wawasan, Puchong, Selangor
RM 299,000
View to Offer3
Beds
2
Baths
900
sqft (floor)
RM 332
psf (floor)

Photos

Map View
About this property
Super Low Price Partial Furnished Apartment With Lift Sale In Puchong
Low Price For Sale !!
Property Details :
- Built up 900sf
- Freehold with strata title
- 3 Rooms 2 Bathroom
- Level 4 with lift
- 1 car park
- partially furnished
- 2 Aircond & 2 Water heater
- Kitchen Cabinet, L-Shape sofa, Fridge
Asking Price : RM299k net
*****Requirements*****
- 3% Booking Deposit (Fully Refundable if Loan is Not Approved)
- 7% When Signing SPA
- Total Down Payment 10%
Contact MAY 0.1.1.1.1.8.8.0.9.4.8 For More Details.
Welcome Property Owner To List Sale & Rent.
Common facilities
24 hours security
Badminton hall
Bbq
Covered car park
Affordability
Tell us your monthly income and expenses to see if this home fits your budget.
Pangsapuri Saraka

Pangsapuri Saraka is a freehold apartment located at Jalan Wawasan 4/2, Pusat Bandar Puchong, 47100 Puchong, Selangor, Malaysia. The units are housed within 5 blocks of 12 stories each with a built up size of approx. 900 sqft per unit. Facilities provided are a gymnasium, swimming pool, playground, car park and 24 hours security. There many amenities located around Pangsapuri Saraka. For instance, Tesco Puchong hypermarket and Setia Walk are opposite the condo. Giant hypermarket is across the road from Tesco while IOI Shopping Mall is a short drive away. Sunway Pyramid Shopping centre is also nearby, albeit along the LDP highway. Other amenities in the area include Binary College, IOI Business Park, several banks, fast food restaurants, schools and convenience stores. Several highways such as LDP, North-South highway, KESAS, North-South Expressway Central Link, ELITE, SKVE and Kuala Lumpur-Seremban Highway are easily accessed by residents. These highways and roads link to several locations such as Serdang, Putrajaya, Kuala Lumpur International Airport, Damansara, Kuala Lumpur city centre and more.
View project details


















