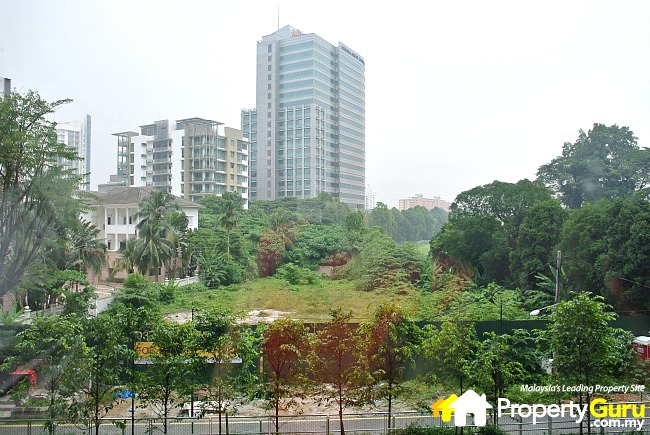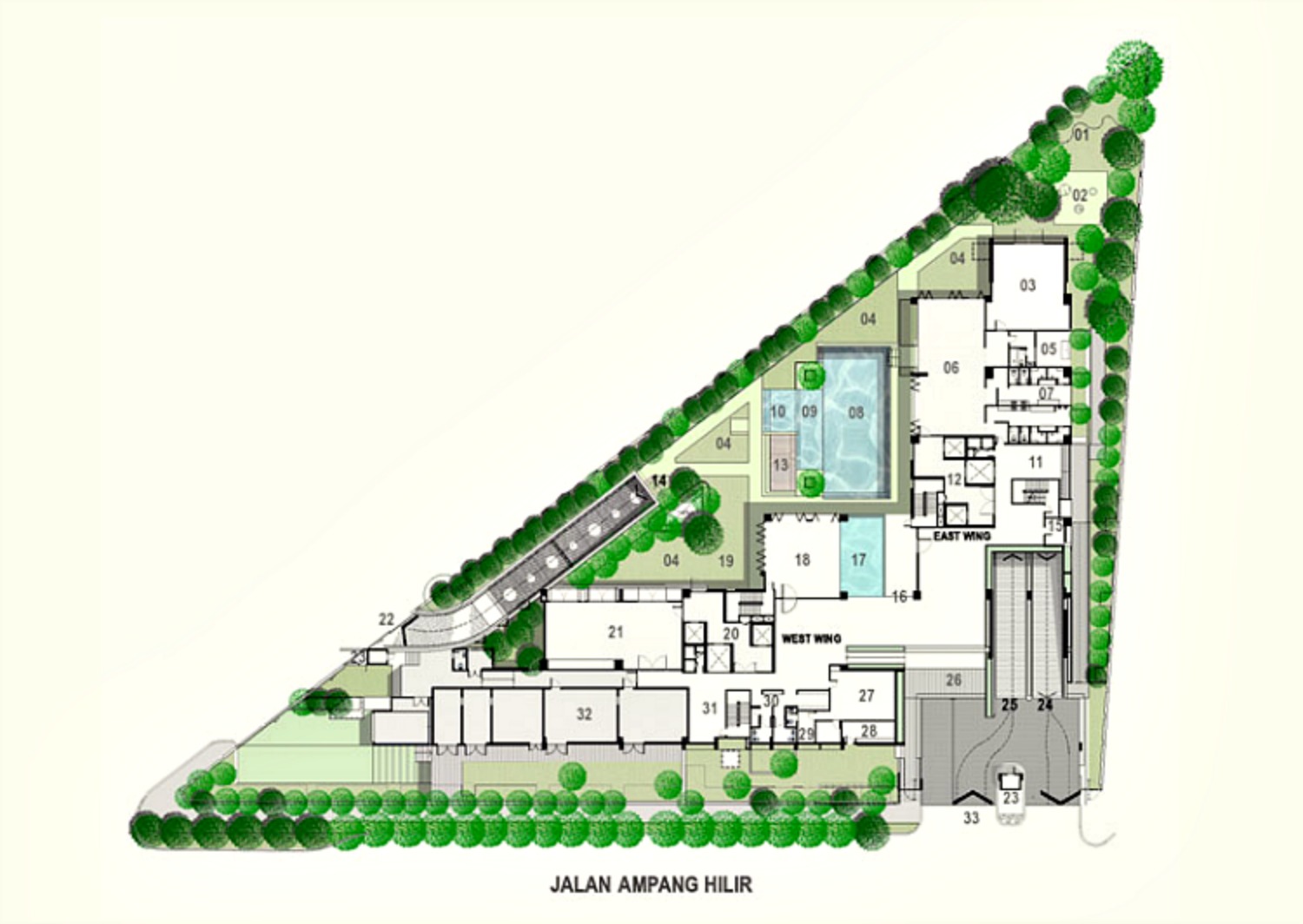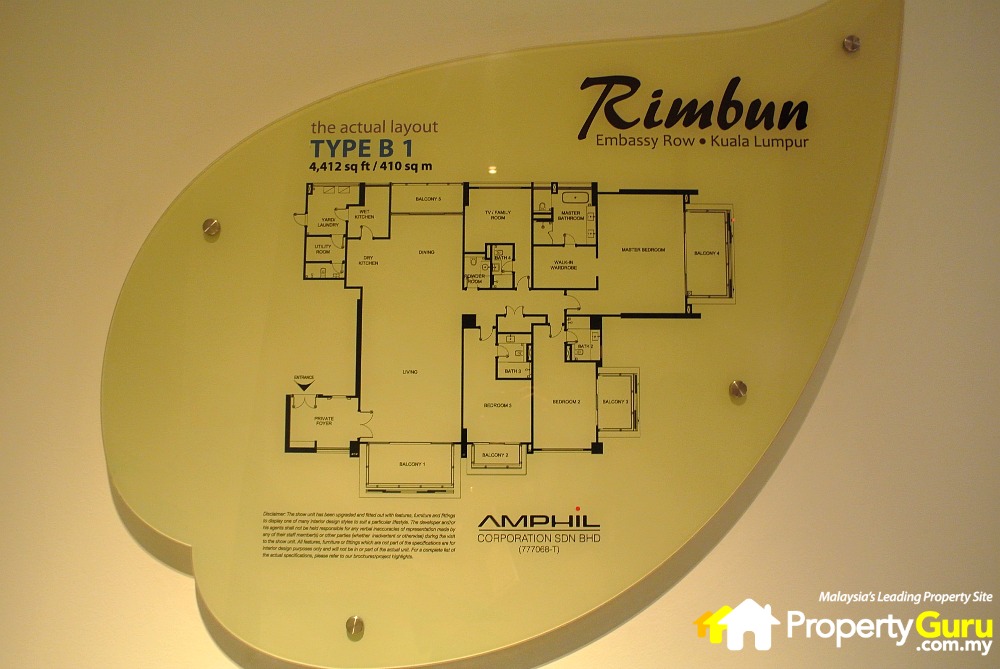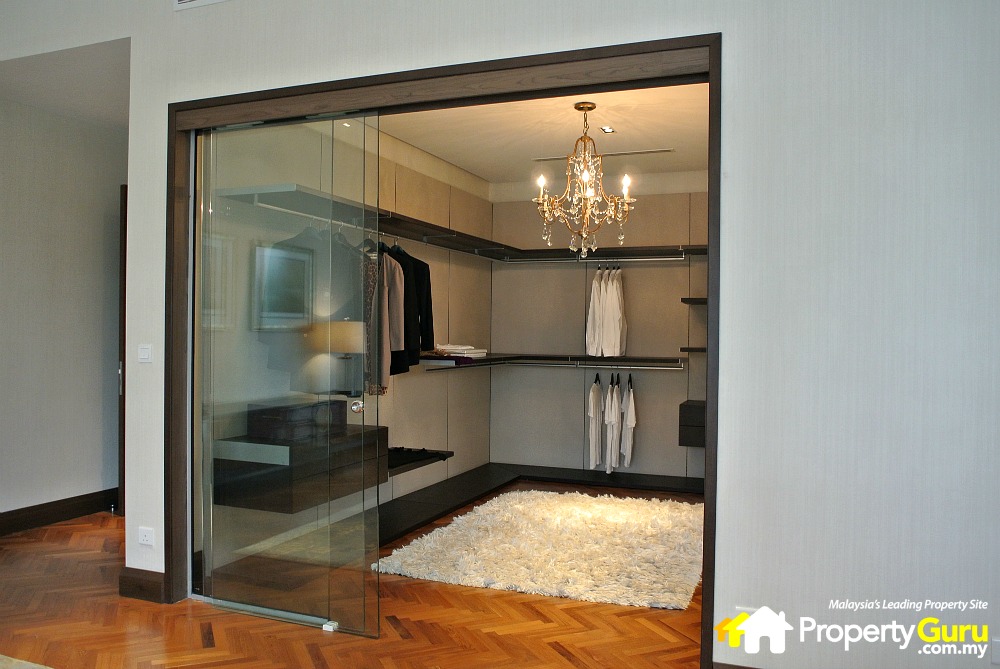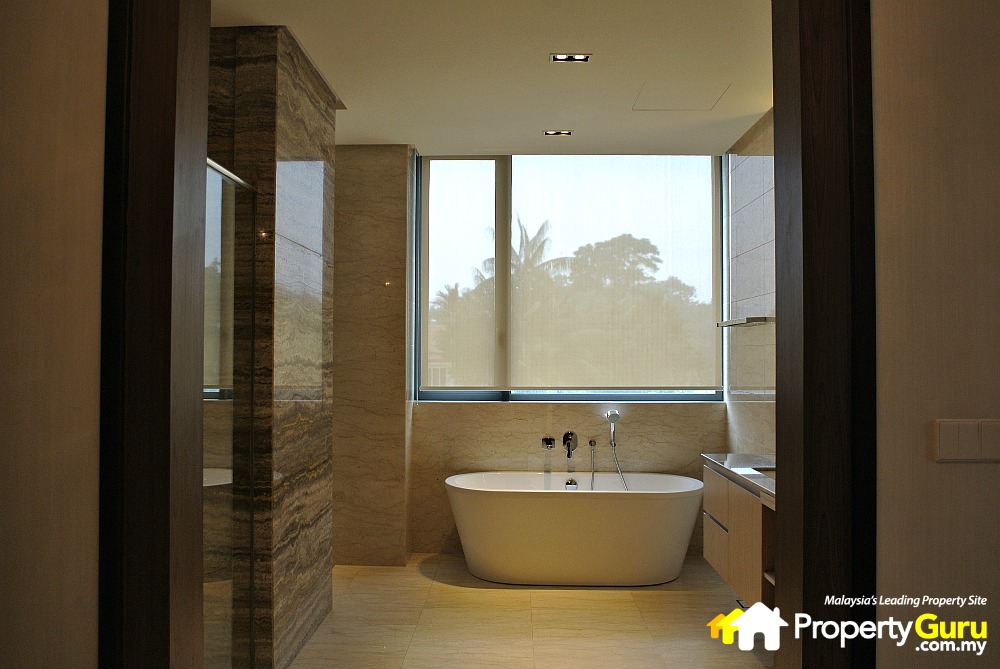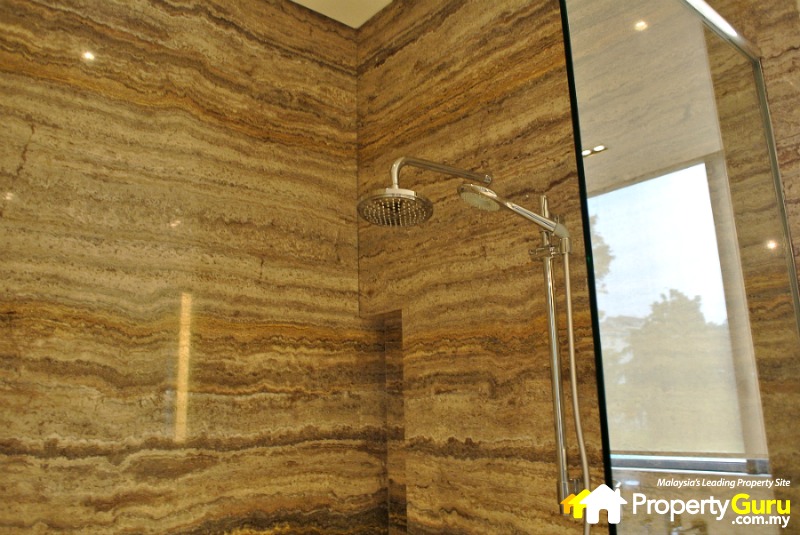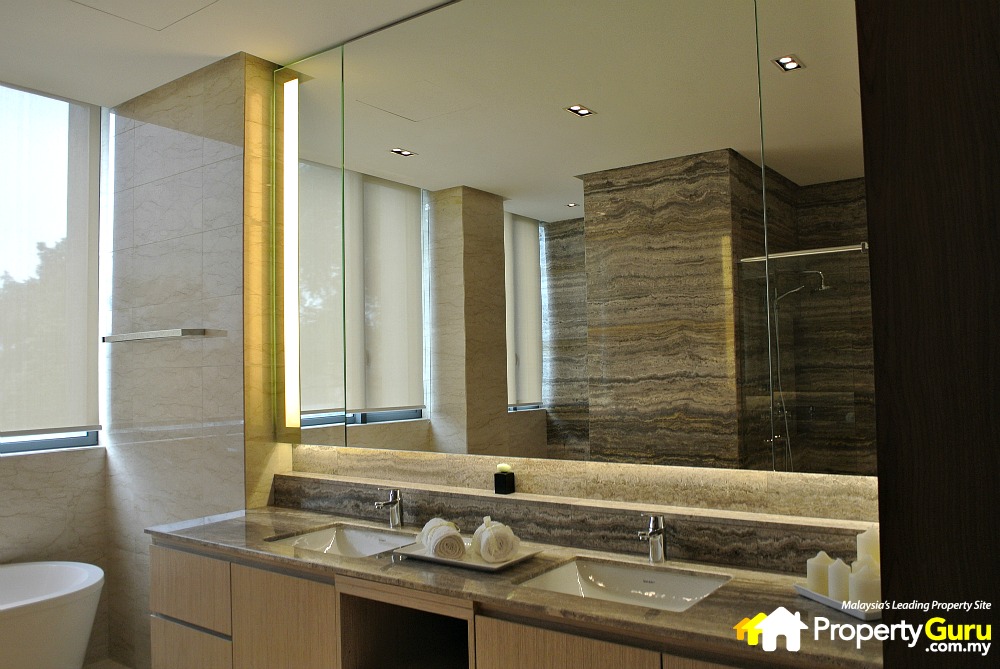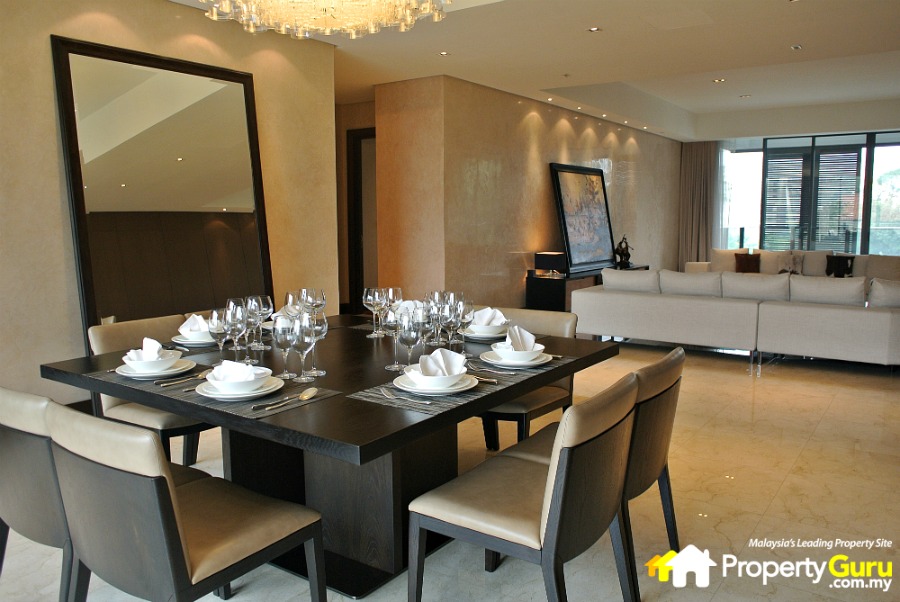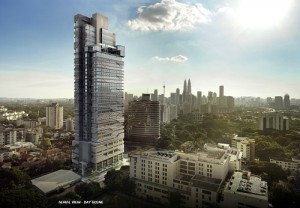NOVO Reserve, which is named after a Latin word that means anew, refresh, and revive, will feature an unprecedented multi-coloured façade of LED lights beaming towards the night sky at one of the poshest districts of downtown Kuala Lumpur called Ampang Hilir. This will be a first for a 38-storey high-end residential property in busy and bustling Jalan Ampang, which is poised to be among the highest buildings in Ampang once it is completed in late 2018.
Occupying 1.1 acres of prime Ampang land on the less hurried and quieter Jalan Ampang Hilir (near the central business (CBD) area of Kuala Lumpur), which runs parallel to the busier and more crowded Jalan Ampang, Rimbun is perched close yet within a comfortable distance of the main concentration of Embassy Row, where quite a number of international embassies can be found. This upper-tier condominium development is located near Embassy of the United Arab Emirates, Embassy of the Russian Federation, the new location of a Sri Kuala Lumpur International School, and the 4-Star Ambassador Row Serviced Suites. Ampang is located 55 min (59.4 km) away from Kuala Lumpur International Airport (KLIA).
Property Name: Rimbun @ Embassy Row Kuala Lumpur
Address: Jalan Ampang Hilir 55000 Kuala Lumpur
GPS Coordinates: 3.158278, 101.738162
Land Title: Residential
Property Type: Luxury condominium
No of Storeys: 17
Built Ups: 3,551 sq. ft. to 4,412 sq. ft. (2 units per floor)
No. of elevators: 3 elevators per wing (separate guests and residents elevators)
Type of Units:
Type A1 (3 + 1, 330 m2, 3,551 sq. ft.)
Type A2 (3 + 1, 339 m2, 3,648 sq. ft.)
Type B1 (4 + 1, 410 m2, 4,412 sq. ft.)
Type B2 (4 + 1, 399 m2, 4,293 sq. ft.)
Furnishing: All units are non-furnished with the exception that units located on level 9 and above are equipped with built-in kitchen cabinets.
Total No. of Units: 54 units + 2 triple-storey penthouses
Total Land Area: 1.1 acres
Total no. of parking bays: 215 (separate visitors and residents carpark exits)
Selling Price Range: starts from RM3.8 mil to RM5 mil (for the 3 + 1 bedroom units) and between RM5 mil to RM6 mil (for the 4 + 1 bedroom units)
Price per sq. ft.: starts from RM1,100 psf
Land Tenure: Freehold
Maintenance Fee: RM0.50 psf
Expected Completion Date: end of 2015
Security features: 7-tier security
- Tier 1 from guardhouse
- Tier 2 is at the visitor’s carpark at Basement 3
- Tier 3 is concierge
- Tier 4 guest lift
- Tier 5 is at the lobby outside the resident’s unit
- Tier 6 is at the individual security within the unit where there are digital CCTVs, motion sensors and panic buttons
Project Details
In-house Facilities and Amenities:
- Edible Herb Garden
- Children’s Playground
- Techno Gym
- Treatment room – residents are given the option to engage the services of a therapist of their choice
- A 16-metre salt-chlorinated swimming pool
- Floating Deck Pool
- Wading Pool
- Guest Waiting Area (East Wing)
- Lift Lobby (East Wing)
- Raised Sun Deck
- Barbeque Area
- Laundry Collection Area
- Concierge
- Reflection Pool
- Indoor Lounge 2
- Outdoor Lounge
- Lift Lobby (West Wing)
- Indoor Lounge 3/Multi-Purpose
- Secondary Exit
- Guard Houses
- Main Exit Ramp
- Main Entrance Ramp
- Porte Cochére (a covered entrance large enough for vehicles to pass through, typically opening to a courtyard)
- Administration
- Security
- Surau
- Guest Restroom
- Guest Waiting Area (West Wing)
- Service Area
- Main Entrance)
Throughout the entire building, there digital CCTVs, secured card access system, motion detectors, alarms and 24-hour security. Residents go through 3-tier security screening starting from the guardhouse, to the carpark, the residents lift that leads directly to the unit. Only visitors go through the 7-tier security screening.
The Show Unit: The fully-furnished show unit, with a built up of 4,412 sq. ft. is an actual unit located on Level 2 at Rimbun, It is currently open for sale at RM7 mil. The unfurnished show unit, with a built up of 3,551 sq. ft. is worth RM5 mil.
FLOOR PLANS OF THE UNITS
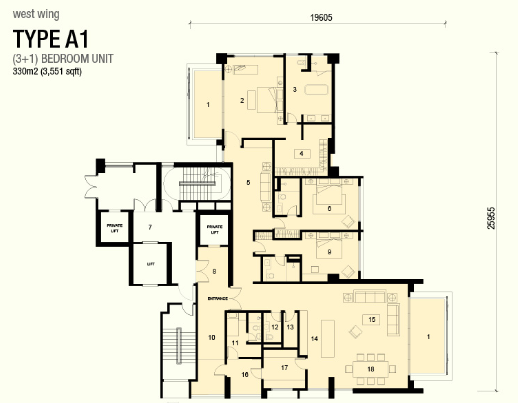
This is the smallest unit at Rimbun. It comes with a balcony, master bedroom, master bath, walk-in wardrobe, family, bedroom 2, guest lift lobby, private foyer, bedroom 3, breezeway, maid’s room with en suite washroom, powder room, store room, dry kitchen, living room, yard, wet kitchen and dining area.
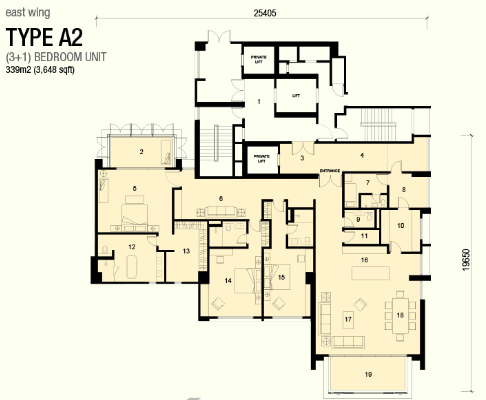
This intermediate unit offers a guest lift lobby, lanai (porch or verandah), private foyer, breezeway, master bedroom, family, maid’s room, yard, powder room, wet kitchen, store room, master bath, walk-in wardrobe, bedroom 2, bedroom 3, dry kitchen, living room, dining room and balcony.
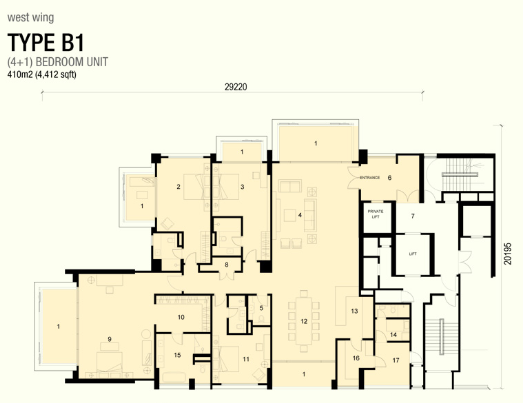
This second largest unit is complete with a balcony, bedroom 2, bedroom 3, living room, powder room, private foyer, guest lift lobby, store room, master bedroom, walk-in wardrobe, bedroom 4/family/study, dining room, dry kitchen, maid’s room, master bath, wet kitchen and yard. Units sized at 4,412 sq. ft. are located from Level 9 onwards.
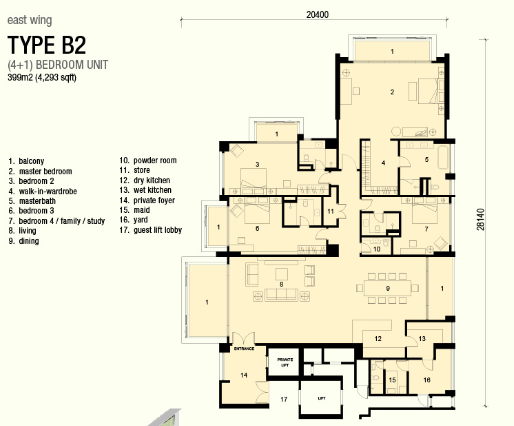
The largest unit of all has a balcony, master bedroom, bedroom 2, walk-in wardrobe, master bath, bedroom 3, bedroom 4/family/study, living room, dining room, powder room, store room, dry kitchen, wet kitchen, private foyer, maid’s room, yard and guest lift lobby.
Rimbun was awarded a Green Mark (Gold Plus) provisional certification by Singapore’s Building and Construction Authority.
Key green features:
- Solar Photovoltaic Panels
- Rain water harvesting system
- Internal walls constructed with aerated concrete blocks
- High internal ceilings and alignment of windows
- High performance glass with shading coefficient of 0.49
- Low volatile organic compounds (VOC) paint
- Green label fittings
- Energy-efficient lighting and ducted air-conditioning units (rated 4 ticks)
- Titanium Dioxide (Ti02) for sanitary fittings
- Energy efficient elevators
Materials used
The type of timber used for the bedroom flooring is Burmese Teak. “It’s one of the thickest wood in Asia.”
When asked to elaborate on the benefits of installing this type of timber flooring, she says that the developer gives a 2-year warranty for the timber flooring.
Turkish marble flooring for entrance, living, dining, dry kitchen, wet kitchen and powder room. Certain wall portions within the unit can be taken down, as long as it’s not made from reinforced concrete,” she shares.
The carpark is equipped with carbon monoxide sensors to monitor and control toxic fumes levels in the carpark. “This light turns on whenever the carbon monoxide levels in the carpark are too high,” she continues. When this happens, the suction fans installed in the carpark will automatically turn on and channel out all these fumes out of the carpark.”
Smart Home System
Each unit is equipped with a video intercom, allowing residents to see and communicate with their guests at the guardhouse. “Our smart home system also allows you book the multi-function rooms. It can also control the lighting, air-conditioning in the living, dining and master bedroom.”
“You can also download our app and do this on your smart phone as well. Every ready unit will already be installed with 2 CCTVs – at the wet kitchen and at the breezeway.”
Fiber Optic Internet
Fiber optic installation lessens video download times per minute because they can transfer packets is very fast. They can transfer huge packets.
FLOOR PLAN OF AN ACTUAL SHOW UNIT
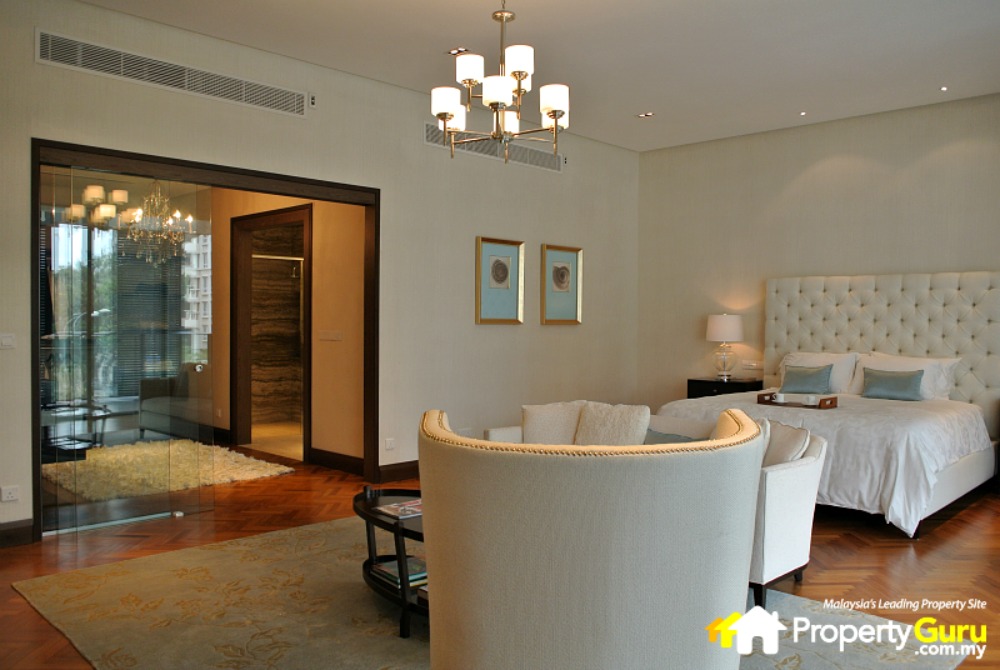
Every item you see in this actual Type B1 show unit, from the Burmese Teak flooring to the furnishings are all imported
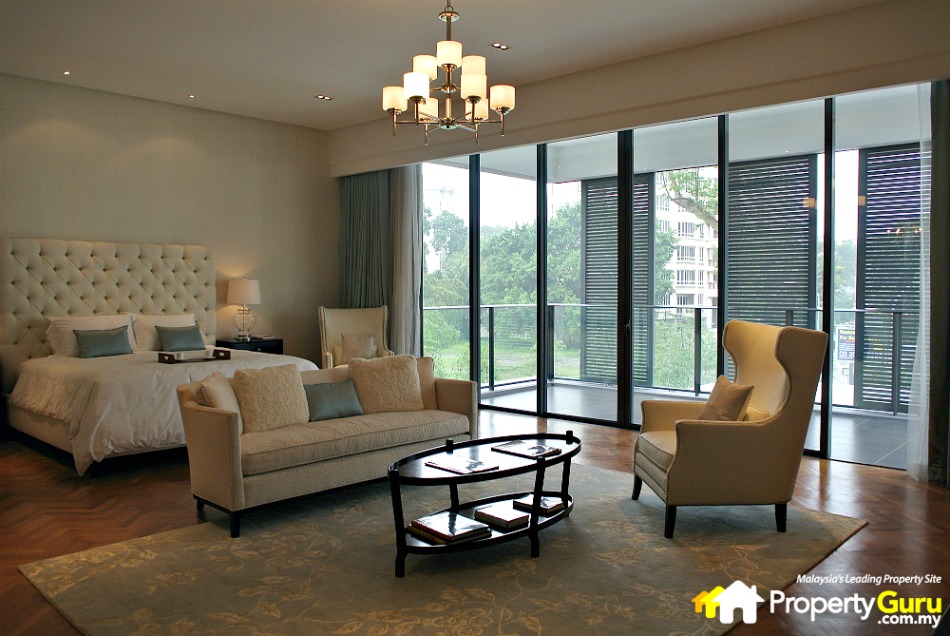
The master bedroom overlooks the balcony. The sunscreens are actually adjustable for two obvious reasons – to deflect the sun’s rays and for extra privacy
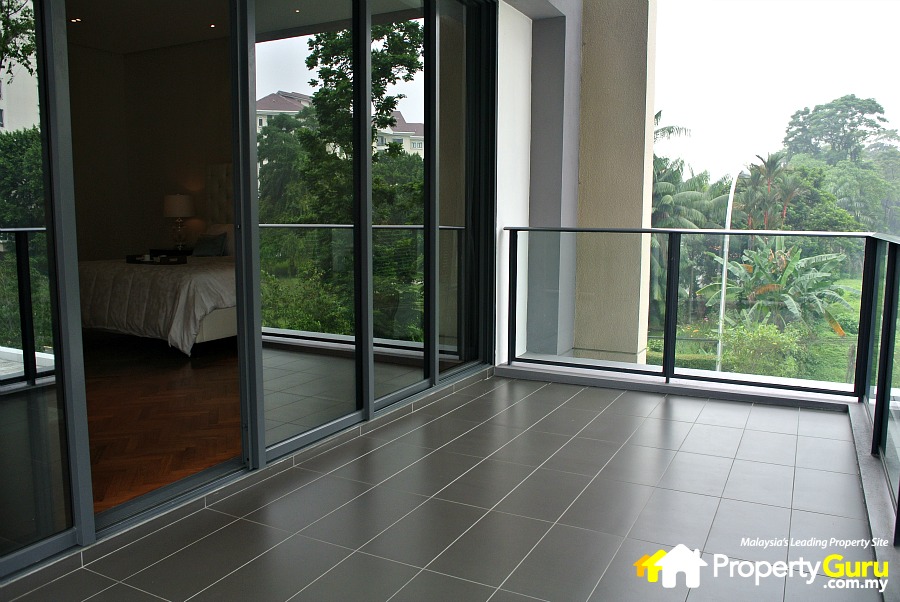
These powder-coated aluminium framed sliding doors are real sturdy due to the kind of glass that are installed. The glass can withstand up to a 100-tonne impact (tested by the developer). Even when it breaks, it won’t fall to pieces! “This glass, even when shattered, remains intact. It is also sound-proof, anti-glare and anti-ultra violet rays,” shares the sales and marketing executive
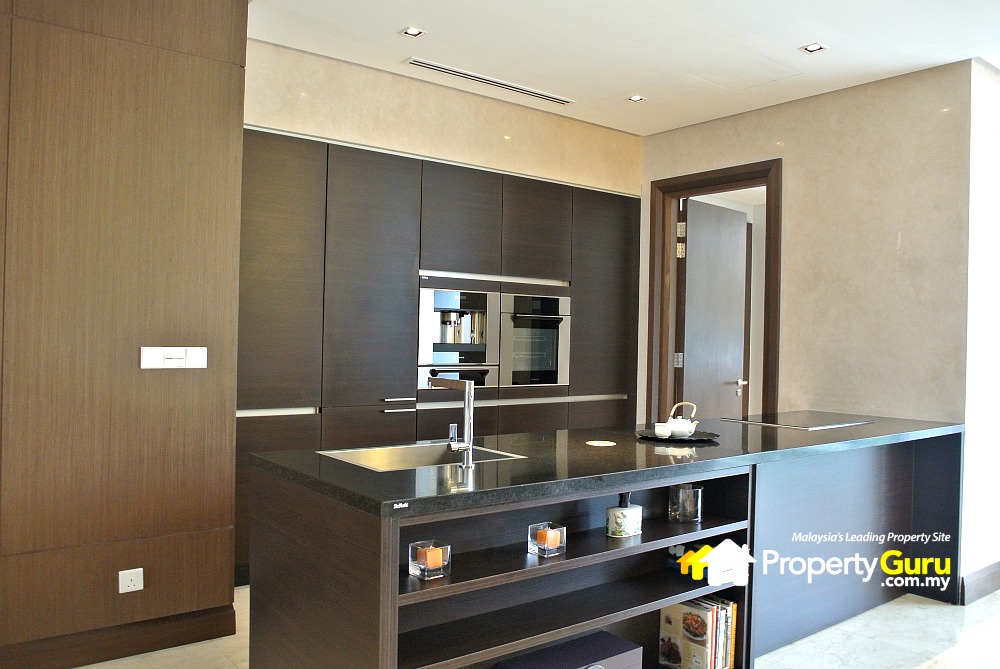
The dry kitchen with built-in cabinets and island top by SieMatic, cappuccino maker, oven, and induction stove courtesy of De Dietrich. According to the sales executive, ” is these items are complimentary in units Level 9 and up
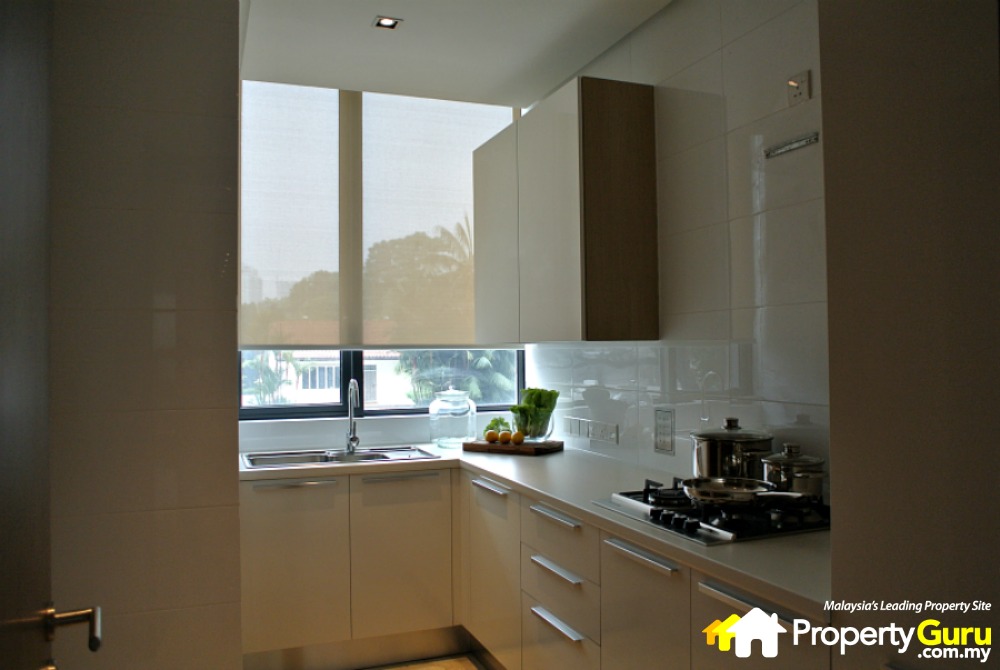
Behind this door to the wet kitchen is extra space allocated for a stand-alone refrigerator. German sanitary fittings by Teka
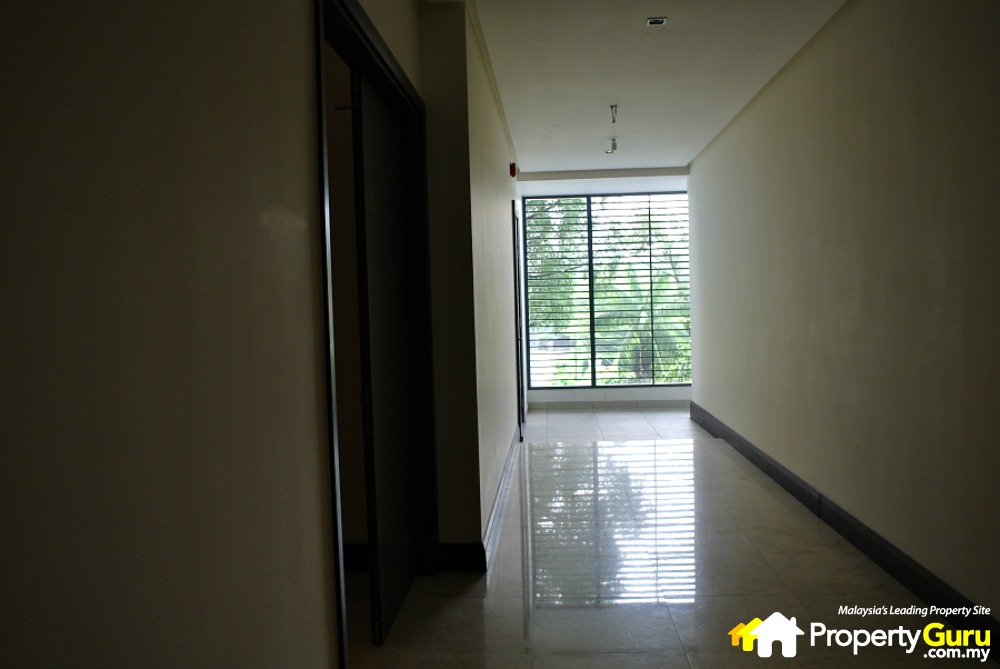
Entering the breezeway from the residents’ lift. The breezeway is where residents greet their guests who would enter their unit via a separate guest lift. The door on the right is the main entrance to a Type A1 unit. Anti-slip tiles at the end near the service door (on the left) is actually a requirement by the Malaysia Fire and Rescue Department
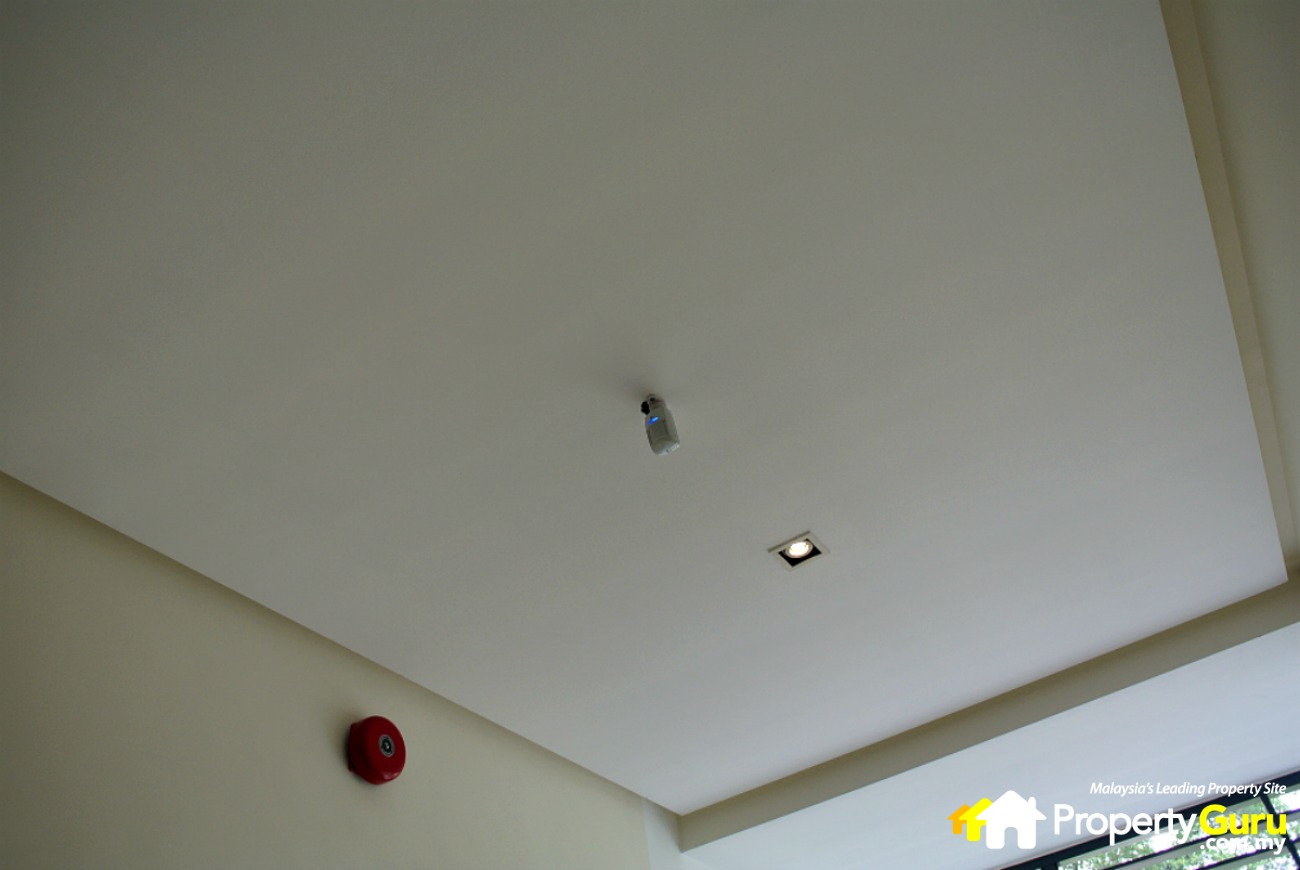
The white device jutting out from the ceiling of the breezeway is the motion detector. The main function of the motion detector is that it helps to reduce electricity. Only when it detects someone’s presence the lights will be automatically turned on. This function is only applicable to lights at the breezeway.
“Residents can set it in such a way that people can only go through one way but not the other. Should they go to the reverse direction, the alarm will go off,” opines the sales and marketing executive.
Location
The Road to Rimbun
Jalan Ampang Hilir stretches from a roundabout at Taman U-Thant, directly to the Kuala Lumpur Middle Ring Road 2 (MRR2) on the opposite direction. If you are coming from KLCC, there are 3 ways to get onto Jalan Ampang Hilir. Once you hit Jalan Ampang from Jalan Tun Razak, look out for a Victoria Station on your right. There is a traffic lights junction right in front of the restaurant itself. At this traffic lights, you’ll have to make a right turn. When you reach the roundabout, turning left will lead you to Jalan Ampang Hilir. Within a short distance ahead, you will be able to see Rimbun on your left. If for some reason you miss this set of traffic lights, you will have to look out for Great Eastern mall, which is actually easier to spot with the tall Great Eastern Tower visible from a distance. Once you have zoomed pass Great Eastern shopping mall on your right, you’ll have to turn right immediately onto Jalan Ritchie. At the end is a T-junction, where you will be able to see the ‘Jalan Ampang Hilir’ road sign. Make a right turn and within a short drive, Rimbun will be visible on the right side of the road. People who are travelling from such faraway places as Kepong, Batu Caves, Genting Highlands and Kuantan can also reach this property via the Middle Ring Road 2 (MRR2), which is directly connected to Jalan Ampang Hilir.
Currently there are three existing LRT stations at the Jelatek station, Dato Keramat station and Ampang Park station in the Ampang area. But these stations are not located within close walking distance.
A grade-separated interchange under construction since September 2014
According to reports, “the construction of the grade-separated interchange at the current T-junction near Great Eastern Mall will connect to the 300-metre missing connection for motorists on Jalan Ampang and Jalan Jelatek to get onto Jalan 1/76, Desa Pandan.”
This Jalan Ampang/Jalan Jelatek to Desa Pandan interchange is set for completion by March, 2017. This new route will provide motorists travelling out of Ampang and Ulu Kelang an alternative to go to Petaling Jaya, Sungai Besi, Cheras and Seremban instead of heading to the congested Jalan Tun Razak.
Amenities and facilities:
- Great Eastern Shopping Mall (less than 10 minutes walking distance)
- Ampang Point Shopping Centre
- Suria KLCC
- Avenue K Shopping Mall
- Ampang Hilir Lake Gardens
- Selangor Polo Riding Club
- Royal Selangor Golf Club
- Sayfol International School
- Fairview International School
- Sri Garden International School
- Sri Kuala Lumpur International School – (currently under construction)
- The Raintree Club
- Gleneagles Intan Medical Centre
- HSC Medical Centre
- Ampang Medical Centre
Analysis
| Name of development | Land Tenure | Property Type | No. of Units | No. of Levels | Built ups | Per sq. ft. price |
| Seri Ampang Hilir Residences | Freehold | Condominium/Serviced Residence | 40 | 10 | 3,855 to 5,188 sq. ft. | RM920 psf |
| Katana IIJalan Ampang Hilir | Freehold | Townhouses, Sky Duplexes, Designer Lofts, Super Triplexes, and Limited Edition über Penthouses | 40 | 10 | 3,000 sq. ft. to 5,500 sq. ft. | RM900 to RM1,000 psf |
| Rimbun at Jalan Ampang Hilir Kuala Lumpur | Freehold | Luxury condominium | 56 | 17 | 3,551 sq. ft. to 4,412 sq. ft. | Starts from RM1,100 psf |
If you noticed in the price analysis table above, most of the developments in the Ampang Hilir vicinity are low-rise residential developments as there is a height restriction on high-rise developments within the area.
Summary
With 50 percent of units left to be taken, Rimbun built with an elderly-friendly concept in mind and located in a more secluded and tranquil part of Ampang near to various international schools. The units are very huge and not constrained by space, as the number of units are kept at only 54 units and 2 three-storey penthouses.
This would make a good buy for those who are looking for a peace of mind, solitude and most importantly, feel safe knowing that they are living in a high-tech building with high-surveillance. You won’t be surprised to know that the developer adopted a hands-on and meticulous approach at every stage of the development. So much so that they even requested for a buyer’s profile. Each potential buyer will also be personally interviewed by the developer.
If you noticed, even the smallest units at Rimbun are provided with two balconies, while the biggest units come with an extra three balconies, affording a 360-degree views of the city. To the north is the Melawati hilly range. Eastward is the Ampang Hilir Lake Gardens. To the south are the Royal Selangor Golf Club and The Royal Selangor Polo Club, and to the west, is the best view of all – the KL skyline which includes the Petronas Twin Towers and KL Tower. If you’re in it for the views, you won’t need to consider just the location, or the credibility of the developer and the price of the unit, would you?
About The Developer
Niche developer of “luxe” residential real estate, Amphil Corporation was conceived out of the vision of a founder seven years ago. Seasoned developer Datuk PK Poh came up with the idea to build a low density project with a main goal “to adopt and adapt to changing trends and technology”. With that in mind, Poh, formerly the group managing director of Dijaya Corporation Bhd, who after retiring in 2007, began working on Rimbun, which he considers to be his “labour of love”. Rimbun is the company’s first condominium project.
Prior to Amphil Corporation, Poh was previously involved in residential and commercial projects which included Tropicana Golf and Country Resort in Petaling Jaya, Selangor.
Rimbun at Jalan Ampang Hilir was designed by GDP Architects Sdn Bhd, which was listed as a Top 10 architectural firm at BCI Asia Top 10 Awards 2015.
