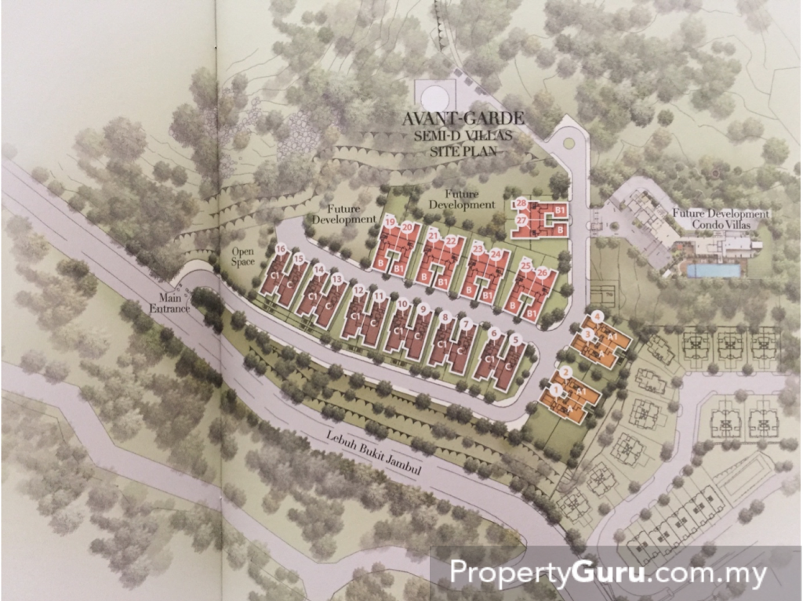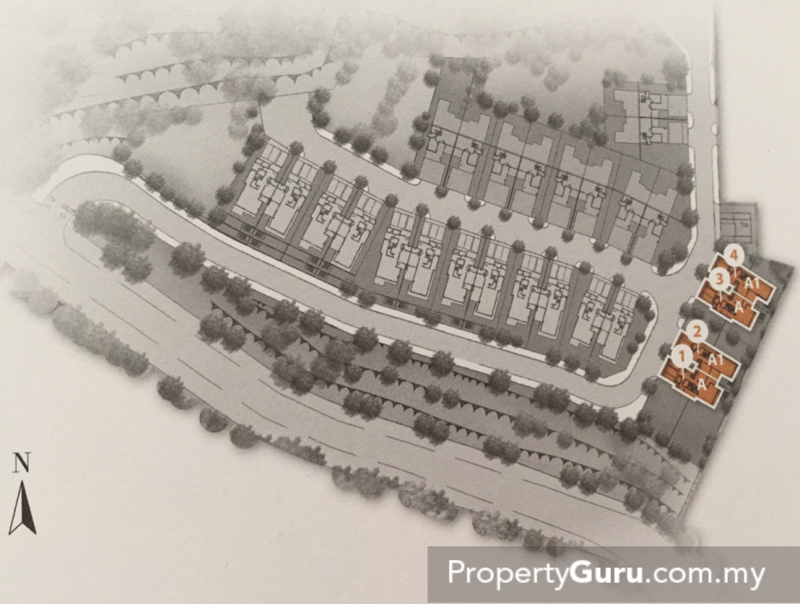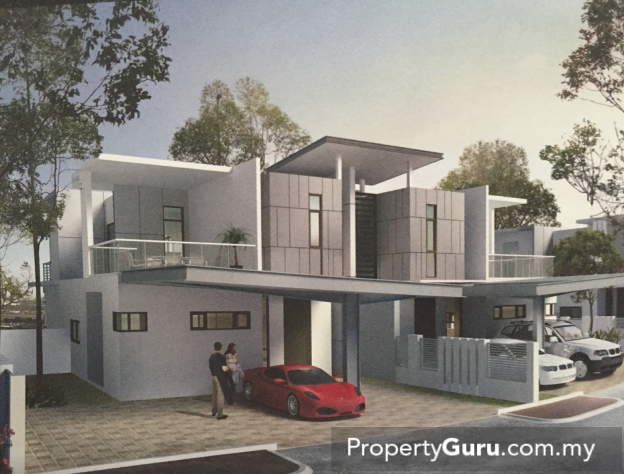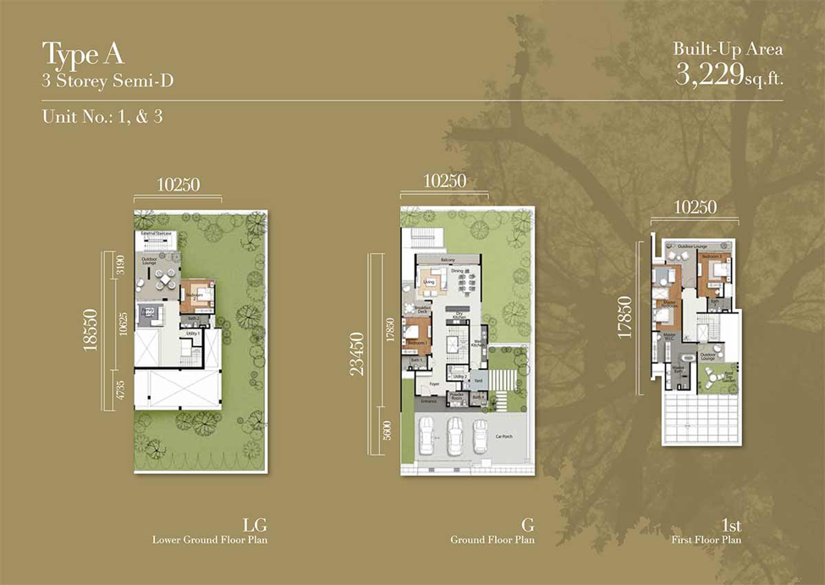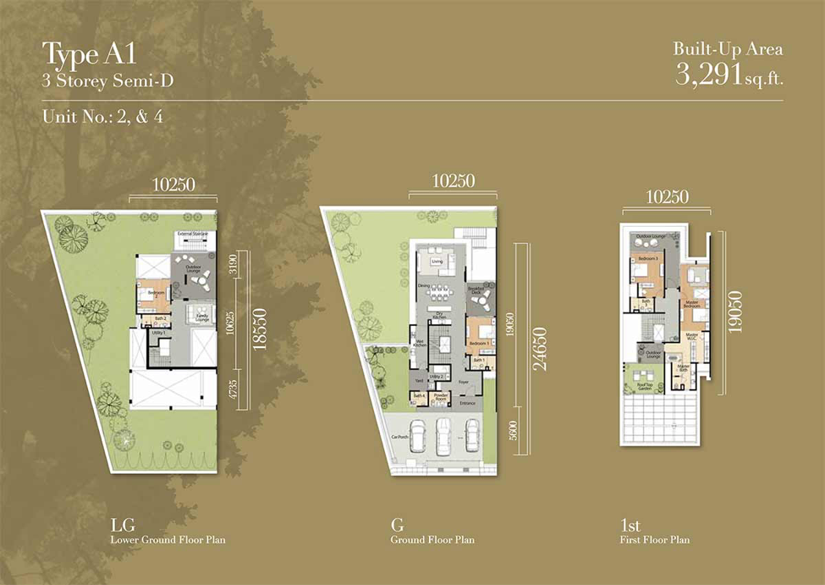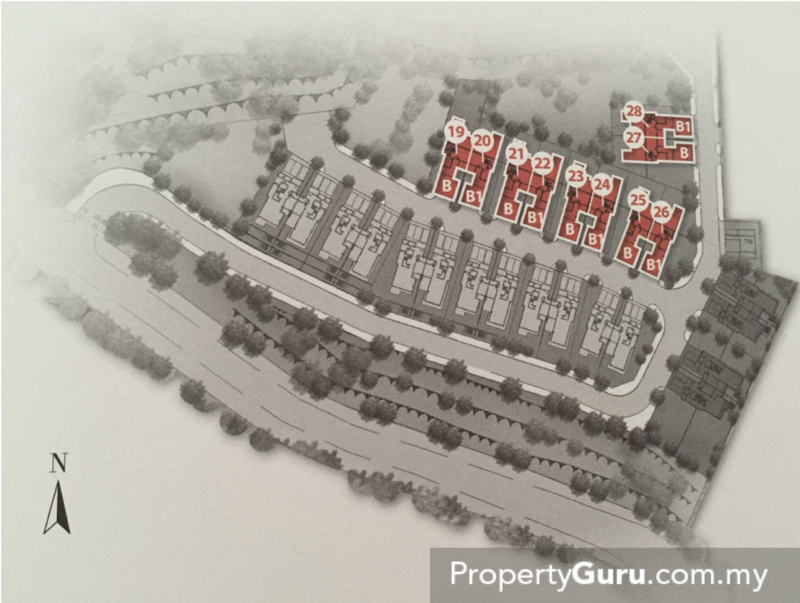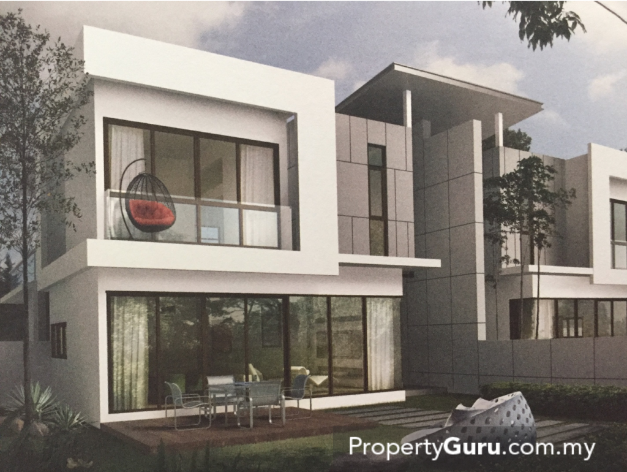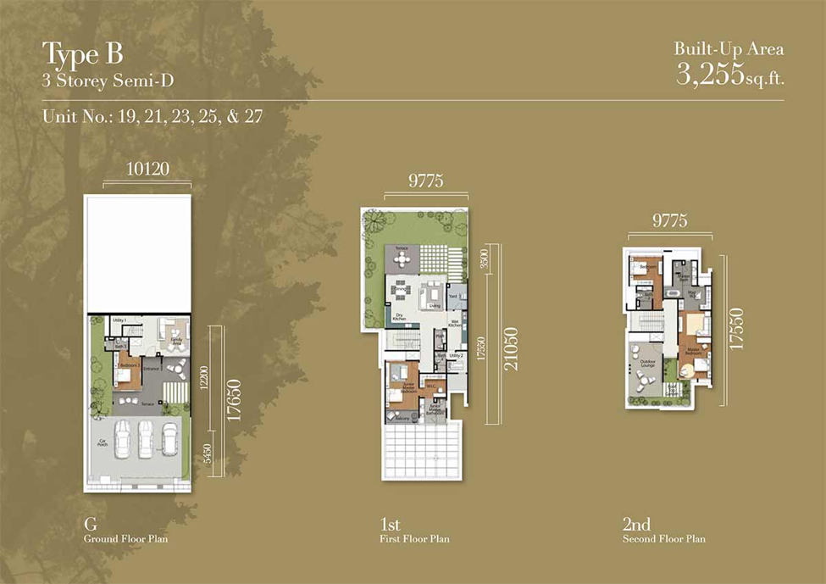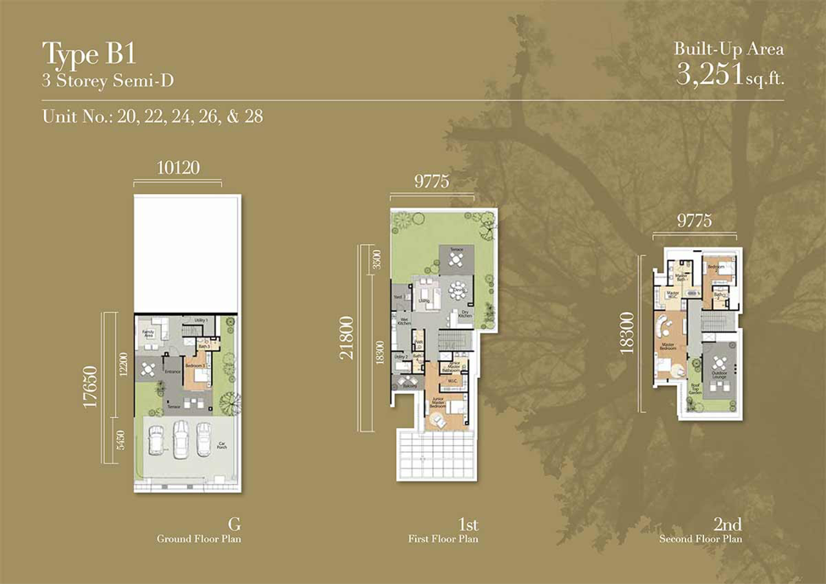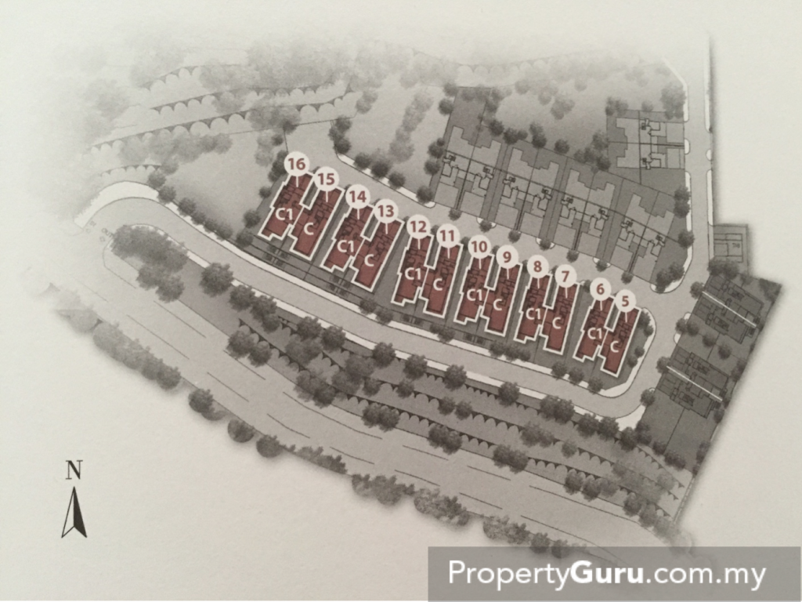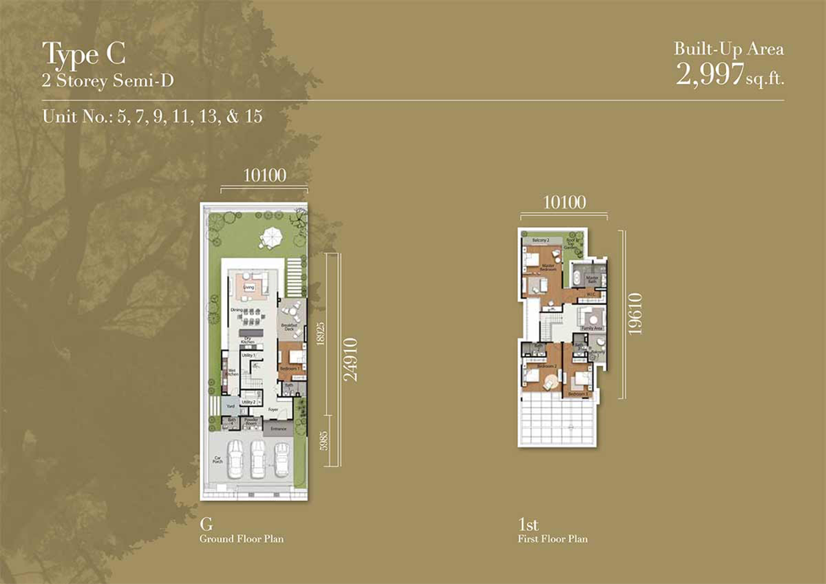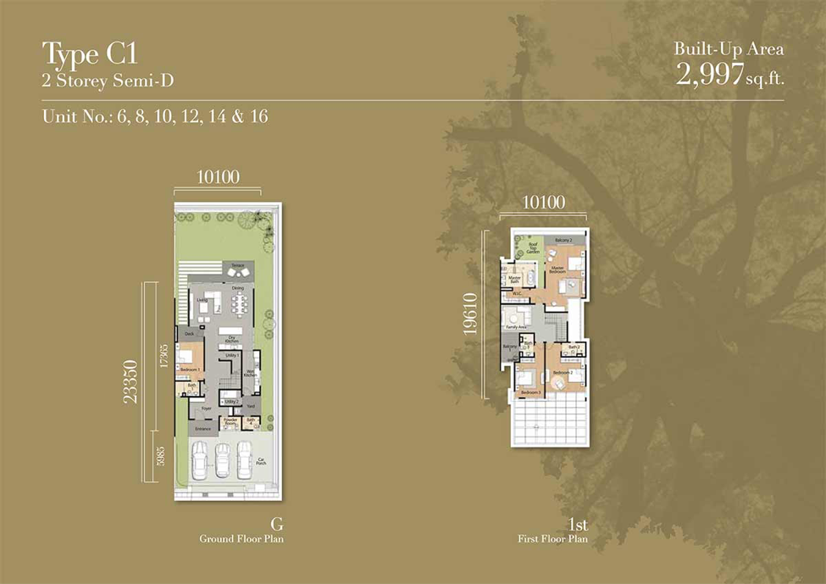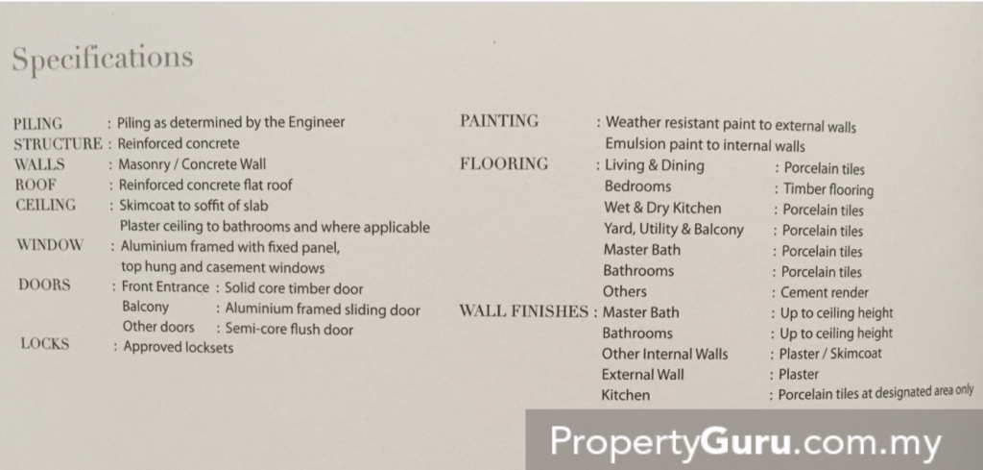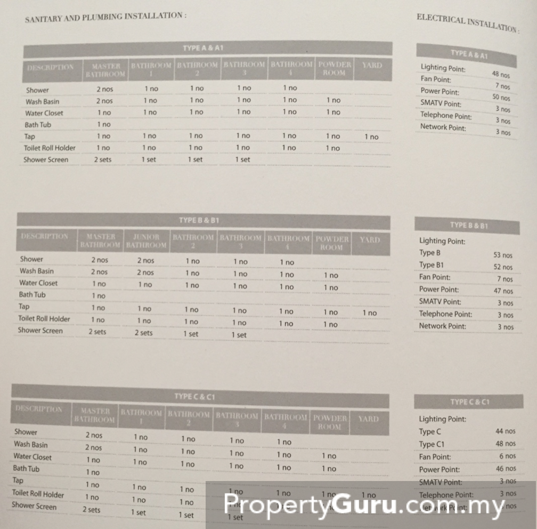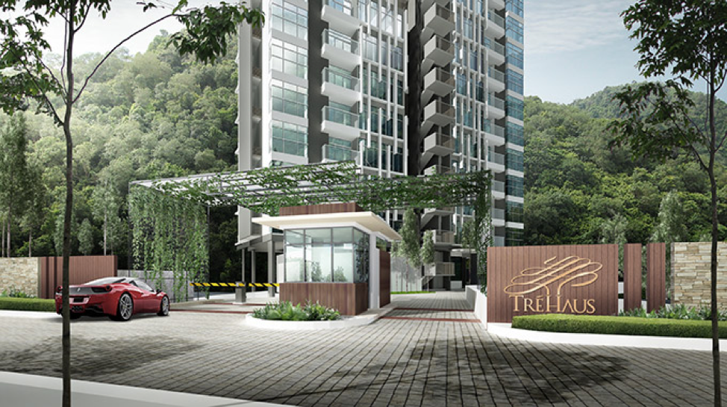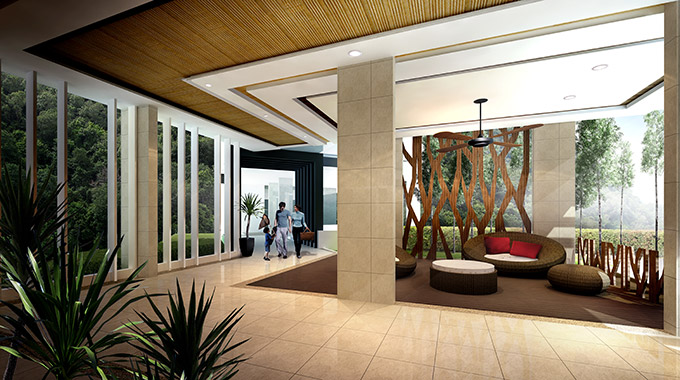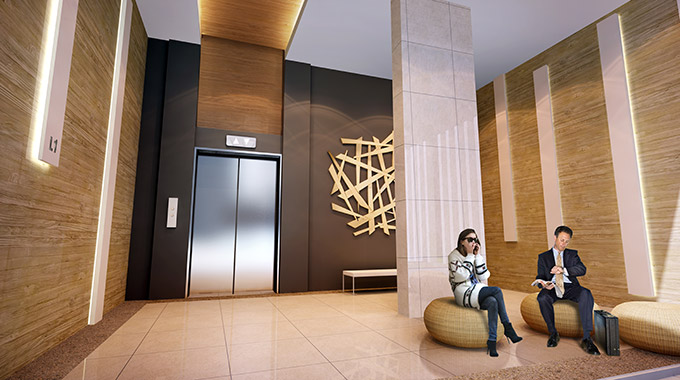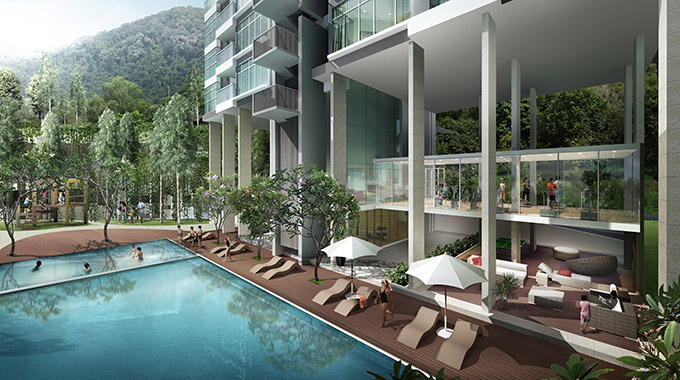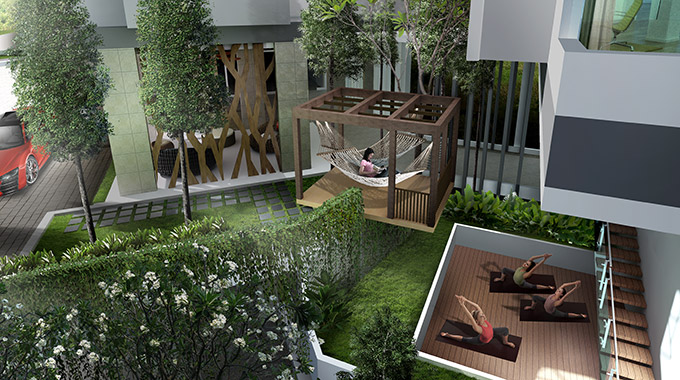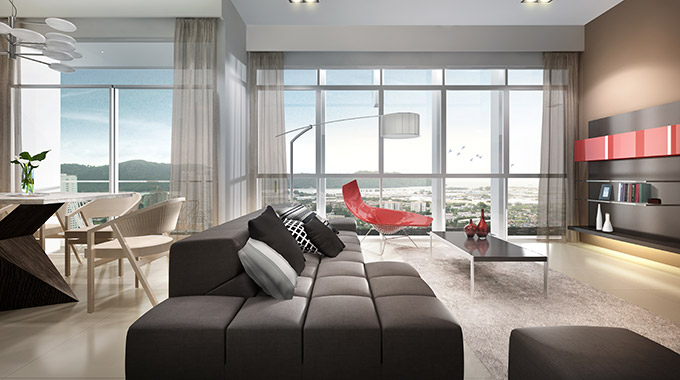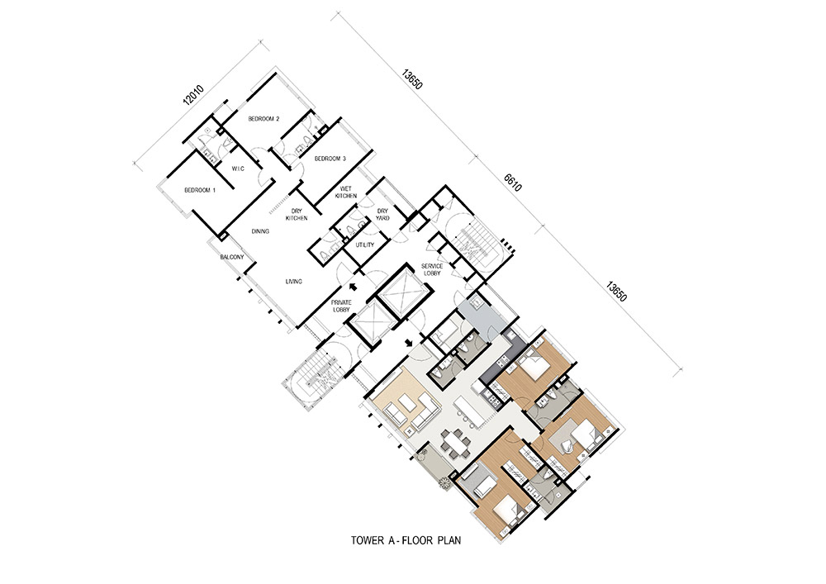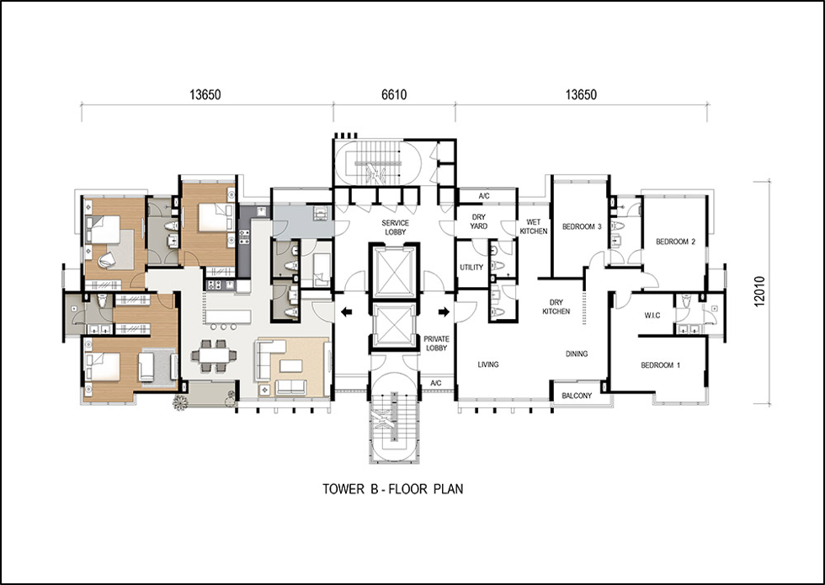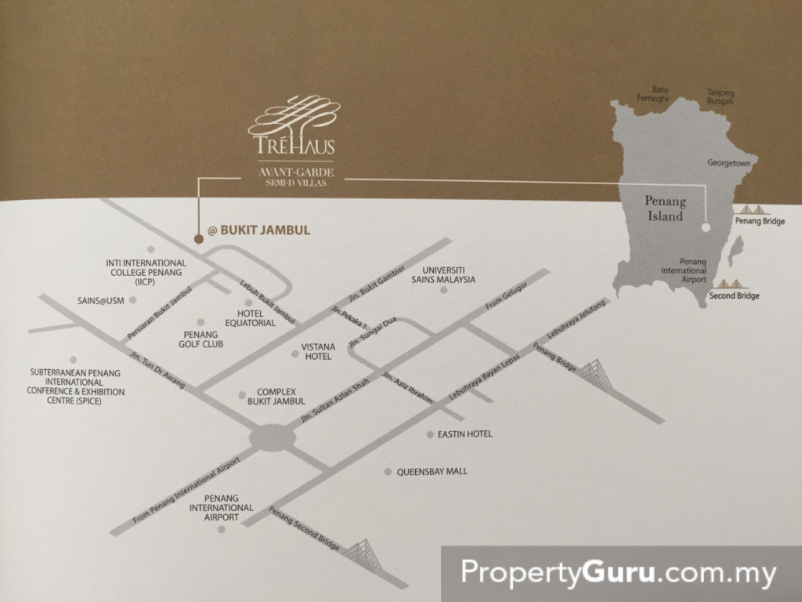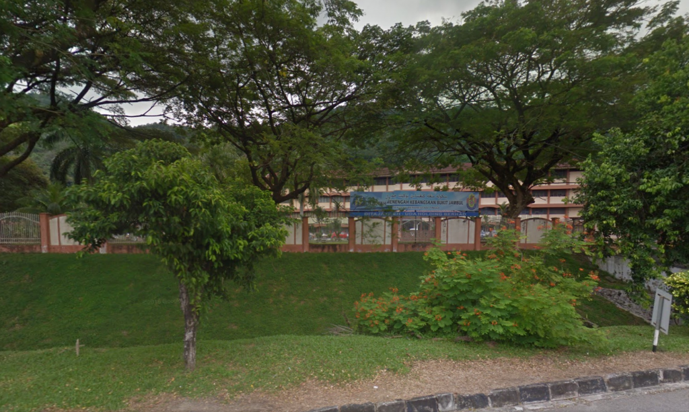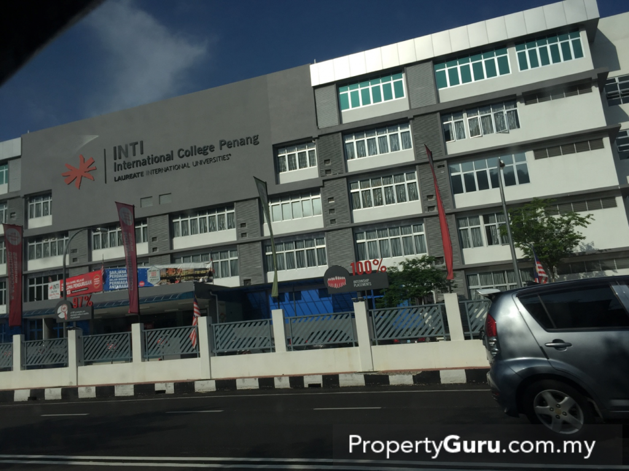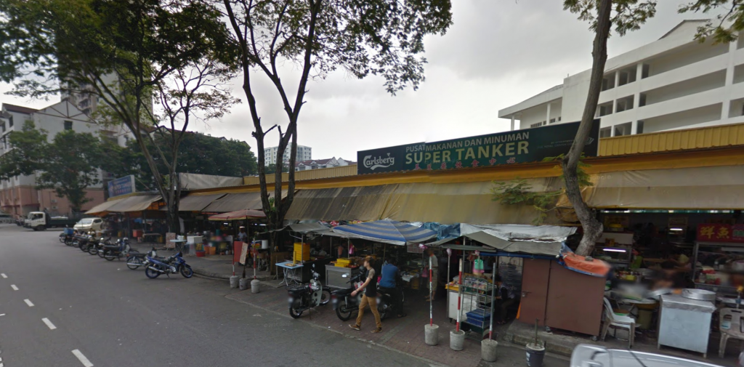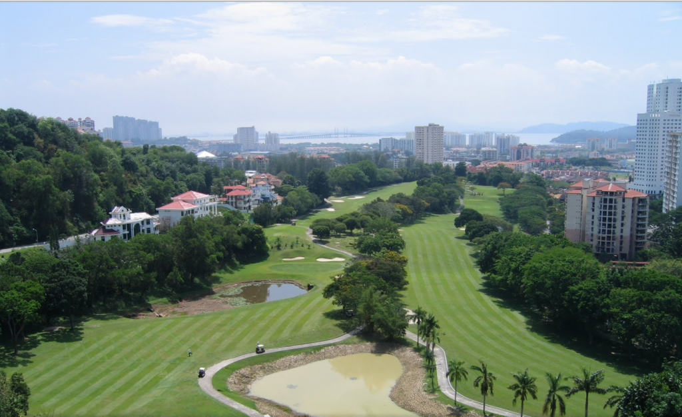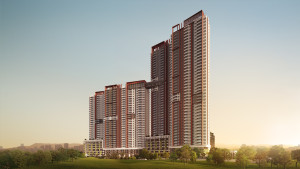Curvo Residences is the final residential phase of the first integrated development in Setapak, SkyArena.
Nestled within the Bukit Jambul hill sits Trehaus, a modern green development created by one of Malaysia’s leading property developers – IJM Land. With only 26 exclusive Semi-D villas and 46 condo villas, Trehaus is destined to be home to the privileged few who look forward to a truly luxurious lifestyle in the midst of nature.
This hilltop development is inspired by the concept of countryside living. Embraced by lush greenery, residents can now come home to their own slice of tropical paradise. Being situated in the thriving township of Bayan Lepas also makes this a viable piece of real estate to consider. Especially when there are ample amenities that are located within a 10-kilometer radius from Trehaus such as schools, hospitals, markets, higher learning institutions and banks.
While Trehaus may offer some noteworthy features, the real question is – Would it be worthwhile to take up residence at a starting price of RM1.5 million for a condo villa or RM2.39 million for a Semi-D villa?
Read on this review of Trehaus to find out.
About the Developer
IJM Land is the property development arm of IJM Corporation Berhad – one of Malaysia’s leading conglomerates that is listed on the Main Market of Bursa Malaysia Securities Berhad. With a Gross Development Value (GDV) of RM30 billion and an undeveloped landbank of 4,000 acres, it’s no wonder the organization is of good repute.
Its portfolio is made up of townships, boutique developments, commercial estates and many prestigious condominiums, sprawled across the length and breadth of Peninsular and East Malaysia. The group is also fast becoming a global name that has expanded over in Vietnam (Nhon Trach City Centre), China (Yin Hai Complex) and even the United Kingdom (Royal Mint Gardens).
As a testimony to IJM Land’s standing within the real estate industry, here are a number of accolades it has bagged in recent years: The Top Property Developers’ Award 2015 by The Edge, The All-Star Award – Top Ranked Developer of 2016 by the Star Property, and Bronze Award by the Putra Brand Awards.
Property Details
- Address: Lebuh Bukit Jambul, Bukit Jambul, 11900 Bayan Lepas, Penang
- Property Type: Semi-Detached Villas & Condominium Villas
- Land Title: Residential
- Tenure: Leasehold
- No of Storeys:
- Semi-D Villas: 2 & 3
- Condo Villas: 13
- No of Towers (only applicable to the Condo): 13
- No of Lifts (only applicable to the Condo): 2
- Sales Gallery: World Wide Ventures Sdn Bhd, Suite 01-01, Menara IJM Land, 1, Lebuh Tunku Kudin 3, 11700 Gelugor, Penang
- Site GPS Coordinates: 100.281611 ºE 5.343402 ºN
- Website: http://www.ijmland.com/
- Expected Date of Completion/Launch Date:
- Semi-D Villas: 2017 (Expected Date of Completion)
- Condo Villas: 2017 (Launch Date)
- Total Units:
- Semi-D Villas: 26
- Condo Villas: 46
- Built Up Area: 8.51 acres
- Listing Price:
- Semi-D Villas: RM2.39 mil to RM2.94 mil
- Condo Villas: From RM1.5 mil
- Price per Sq Ft:
- Semi-D Villas: RM775
- Condo Villas: RM850
- Special Features:
- Built on one of the finest pieces of prime land (Bukit Jambul millionaire’s row), causing this hilltop development to be a residence of true prestige.
- Comprises of a low-density residential community with only 26 exclusive Semi-D units and 46 Condo units that are spread across 8.51 acres of residential land.
- Embraced by lush greenery, this development is designed with a healthy lifestyle and ecological theme in mind
- The Semi-D architecture is designed in tiers to capture and maximize the surrounding hill view of Bukit Jambul of which residents can indulge in.
- Each Semi-D unit comes complete with flooring (porcelain tiles and timbre flooring) and wall finishings for the respective rooms. Electrical and plumbing/sanitation have also been installed.
- Unit Type:
Semi-D Villas
-
- Type A
- 3-Storey
- 4 Bedrooms, 5 Bathrooms, 1 Powder Room, 2 Utility Rooms
- Land Area: 4,919 sq ft to 9,849 sq ft
- Built-up Area: 3,229 sq ft to 3,291 sq ft
- Type A1
- 3-Storey
- 4 Bedrooms, 5 Bathrooms, 1 Powder Room, 2 Utility Rooms
- Land Area: 5,220 sq ft to 5,909 sq ft
- Built-up Area: 3,291 sq ft
- Type B
- 3-Storey
- 4 Bedrooms, 6 Bathrooms, 1 Powder Room, 2 Utility Rooms
- Land Area: 4,370 sq ft to 6,103 sq ft
- Built-up Area: 3,255 sq ft
- Type B1
- 3-Storey
- 4 Bedrooms, 6 Bathrooms, 1 Powder Room, 2 Utility Rooms
- Land Area: 4,370 sq ft to 6,770 sq ft
- Built-up Area: 3,251 sq ft
- Type C
- 2-Storey
- 4 Bedrooms, 5 Bathrooms, 1 Powder Room, 2 Utility Rooms
- Land Area: 4,370 sq ft to 5,371 sq ft
- Built-up Area: 2,997 sq ft
- Type C1
- 2-Storey
- 4 Bedrooms, 5 Bathrooms, 1 Powder Room, 2 Utility Rooms
- Land Area: 4,370 sq ft to 5,070 sq ft
- Built-up Area: 2,997 sq ft
- Type A
Condo Villas
-
- Tower A Unit
- 4 Bedrooms, 3 Bathrooms, 1 Powder Room, 1 Utility Room
- Built-up Area: From 1,600 sq ft
- Tower B Unit
- 4 Bedrooms, 3 Bathrooms, 1 Powder Room, 1 Utility Room
- Built-up Area: From 1,600 sq ft
- Tower A Unit
Project Details
Trehaus as previously mentioned comprises of 26 exclusive units of 2- and 3-storey Semi-Detached villas and 46 condominium units that are spread across 8.51 acres of residential land.
Semi-D Villas
One key point to note is how these villas are designed in tiers to capture and maximize the surrounding hilltop view. In efforts to connect Trehaus residents with the beauty of nature, each of these tiers/levels has a natural landscape be it a rooftop garden, an outdoor lounge, a breakfast deck or a terrace out in the backyard.
There are a total of 6 unit types available. Type A and A1 units have the largest land area and sit at the corner of the enclave. The more abundant Type C and C1 units are built along the stretch of road leading up to the estate. Type B and B1 units are built in the interior portion of the enclave.
Type A & A1 Units
Type A comes in 2 variants – Type A & Type A1. Both of which are 3-Storey Semi-Ds and come complete with:
- 4 Bedrooms
- 5 Bathrooms
- 1 Powder Room
- 2 Utility Rooms – can double up as a Maid’s Room
- 1 Family Lounge
- 2 Outdoor Lounges
- Living Area
- Dining Area
- Dry & Wet Kitchen
- Breakfast Deck
- Yard
- Walk-In Closet (situated in the Master Bedroom)
- Rooftop Garden
The façade for all Type A & A1 units may look like a run-of-the-mill but it’s the back of the house that appears to be rather impressive. All 3 levels feature floor-to-ceiling windows, allowing residents an unobstructed hilltop view of the surrounding neighbourhood.
Another key highlight of these units would be the Master Bedroom, thanks to the ensuite walk in closet between the room and the bathroom, a small private living area and balcony overlooking Bukit Jambul.
Type B & B1 Units
Type B comes in 2 variants – Type B & Type B1. Both of which are 3-Storey Semi-D’s and come complete with:
- 4 Bedrooms
- 6 Bathrooms
- 1 Powder Room
- 2 Utility Rooms – can double up as a Maid’s Room
- Family Area
- 2 Terraces
- 1 Outdoor Lounge
- Living Area
- Dining Area
- Dry & Wet Kitchen
- Yard
- Walk-In Closet (situated in the Master Bedroom)
- Roof Top Garden
Space is limited at the ground floor of Type B and B1 units. But what it lacks for in space is being made up in the levels above. Not only is there a Master Bedroom on the highest level, Type B & B1 units have an added value of a Junior Master Bedroom on the 1st level. This unit also features a Garden Terrace just outside the balcony where a meal can be enjoyed by residents.
Type C & C1 Units
Type C comes in 2 variants – Type C & Type C1. Both of which are 2-Storey Semi-D’s and come complete with:
- 4 Bedrooms
- 5 Bathrooms
- 1 Powder room
- 2 Utility Rooms – can double up as a Maid’s Room
- Family area
- 2 Terraces
- 1 Outdoor Lounge
- Living Area
- Dining Area
- Dry & Wet Kitchen
- Yard
- Walk-In Closet (situated in the Master Bedroom)
- Roof Top Garden
Type C & C1 units have the smallest built-up area but still manage to encompass a number of spaces like the 2 terraces, an outdoor lounge and a rooftop garden. Similar to Type A, A1, B & B1 units, Type C& C1 units have an open floor plan on the 1st level, allowing the space to appear larger than it actually is.
Irrespective of units, each Semi-Detached villa comes complete with flooring and wall finishings. Electrical and plumbing/sanitation have also been installed prior to a resident’s move-in.
Condominium Villas
Very little is known about the condo units as this development is still under works with the launch set to happen in 2017
There will be two 13-storey blocks that will house 46 units in total. The built-up areas for each of these units are from 1,600 sq ft onwards. Facilities within the condominium include a swimming pool, BBQ pit, garden, jogging track and a home automation system. Each block has 2 designated private lifts that lead up to the residential unit.
Location
Although secluded within its own enclave, Trehaus residents will be pleased to know that major destinations like the 1st and 2nd Penang Bridge and the Penang International Airport are easily accessible. There are ample amenities within a 10-kilometer radius of this development. Here, one will be able to find everything they need ranging from private schools, higher learning institutions, banks, wet markets, supermarkets and the like.
There’s a common perception among many Penangnites to think that national schools within Georgetown have a better track record. For Trehaus residents, one need not have to travel all the way into town to send their children to school.
SMK Bukit Jambul, best known for its prestigious ‘Sekolah Berprestasi Tinggi’ title is just a stone’s throw away from the hilltop development. For parents who prefer a Chinese vernacular option, SJK (C) Keong Hoe, SJK (C) Min Sin and SMJK (C) Phor Tay are only minutes away.
That’s not all to Bukit Jambul’s educational township. Located amidst the lush parkland setting and just opposite to Trehaus is INTI International College Penang for those who wish to pursue their tertiary education. A convenient location in its own right especially when one can take a short walk to and back from campus.
Malaysia’s 2nd oldest university, Universiti Sains Malaysia also happens to be located in the vicinity of Bukit Jambul. One would only have to make their way downhill, turn left and head straight along Jalan Bukit Gambir to find this educational institution.
For shopping and necessities, the Lip Sin Garden houses 2 wet markets – Lip Sin Market and Super Tanker Market – where residents can purchase fresh vegetables, meat, household items and more. Home to 400 stores and boutiques, Kompleks Bukit Jambul is the nearest shopping locale where residents can head to when wanting to do some shopping.
For medical emergencies, Trehaus is within close proximity to Pantai Hospital whereas for food, residents can head to the Super Tanker Food Center, a local kopitiam with the usual trappings of tasty hawker delicacies.
The hilltop development is also closely situated to the Bukit Jambul Golf & Country Club. Avid golfers can retreat to this 32-bay, two-tier driving range for a game of golf while indulging in the scenic hilltop view.
Analysis
A comparison of 2 Semi-D’s
|
Name of Development |
Land Tenure |
Approximate Price per Sq Ft |
Size of Units |
Selling Price |
|
Jambul Hill Residences |
Freehold |
RM666.67 |
3,600 sq ft |
RM2.4 mil |
|
Trehaus |
Leasehold |
RM845 |
2,997 – 3,291 sq ft |
RM2.39 mil – RM2.94mil |
Within a similar geographical location as that of Trehaus lies Jambul Hill Residences, a development by Ezy Methods Sdn Bhd. Trehaus’ asking price of RM2.39 million to RM2.94 million is definitely something to weigh out, especially when Jambul Hill’s asking price also stands within RM 2.4 million. Granted, Jambul Hills has been around for a number of years and may not look as clean-cut as that of IJM’s recent hilltop project.
Yes, Trehaus has its good points (strategic location, picturesque hilltop view, modern concept development and the like) but the restrictions and additional payments that come with having a leasehold tenure can be considered as a setback to many. Best to weigh out one’s options before finally deciding to call Trehaus your home.
Summary
There’s no doubt that when it comes to aesthetically pleasing homes, Trehaus wins hands down. That’s to be expected of IJM Land, I suppose. It’s modern concept and the way these Trehaus villas were designed are definitely a nature lover’s dream. One would think that this idyllic hilltop home is fitting for families who’d like a secluded family home, away from the hustle bustle of city life and yet, still within close proximity of the local amenities.
It all comes down to price and whether the value of a Semi-Detached unit is worth RM2.39 million to RM2.94 million. There’s also the issue of the leasehold. If Trehaus’ price or housing tenure are a big game changer to your purchasing decision, fret not as there are plenty more housing developments where that came from.

