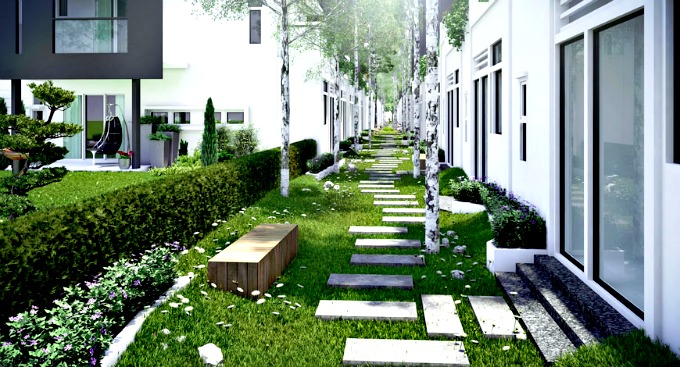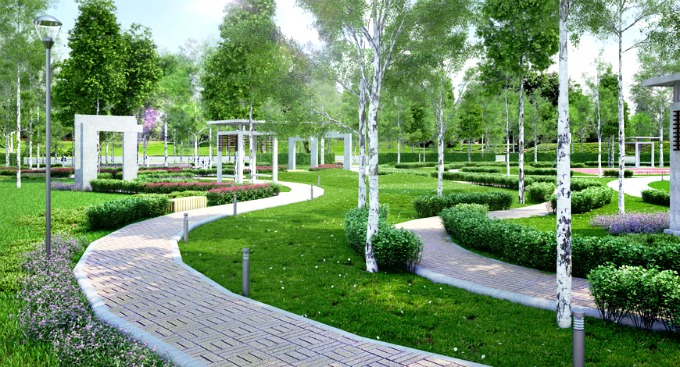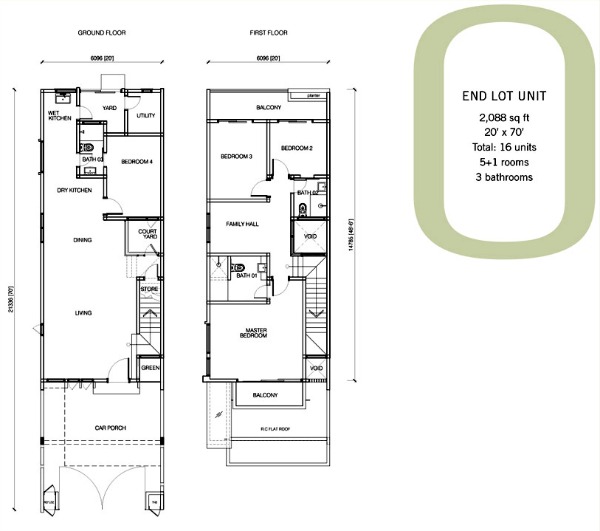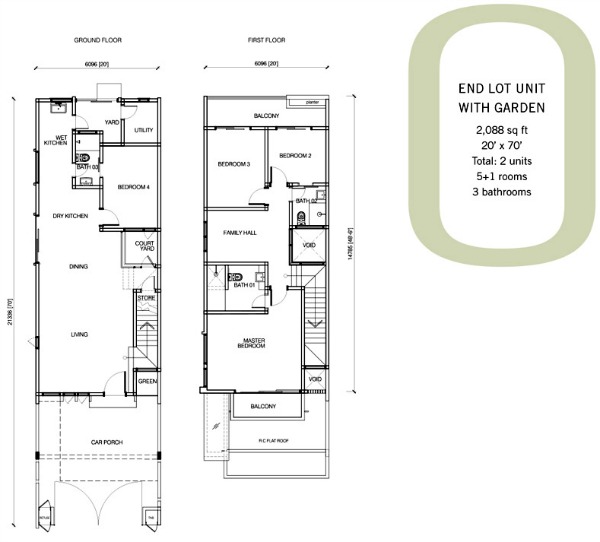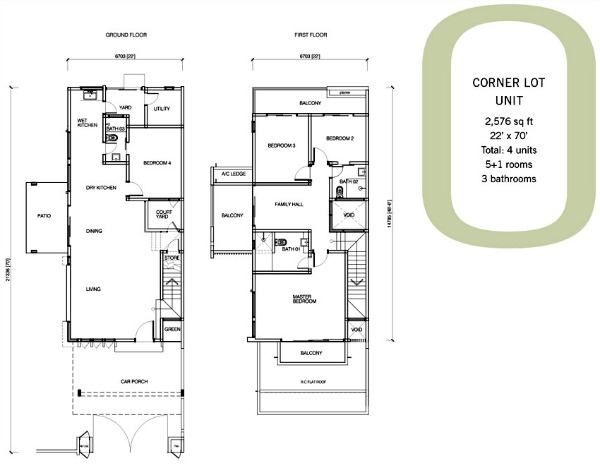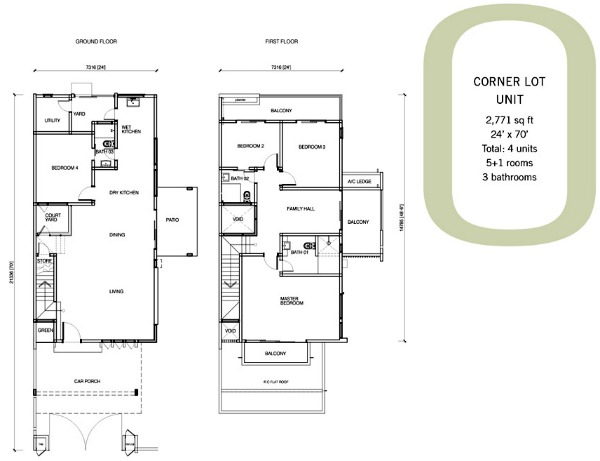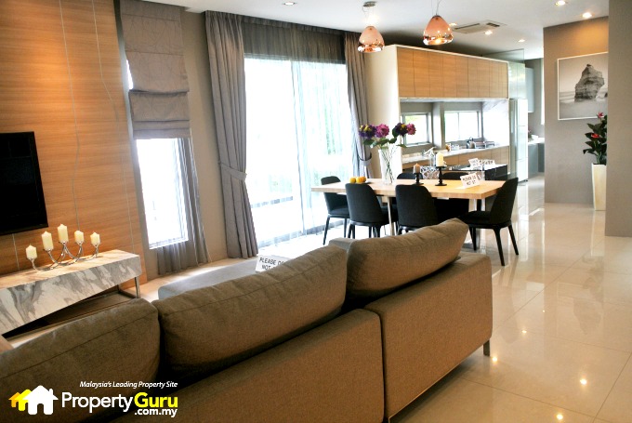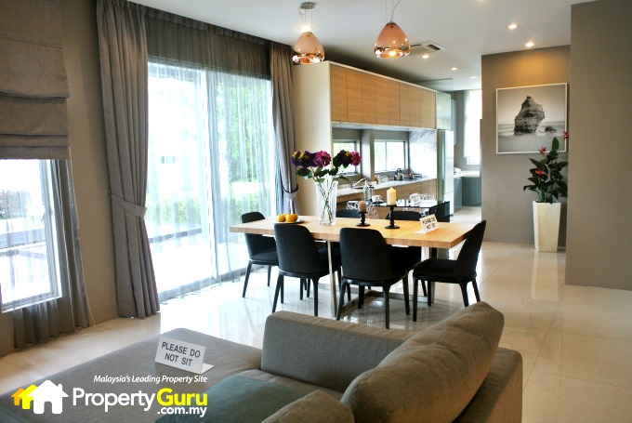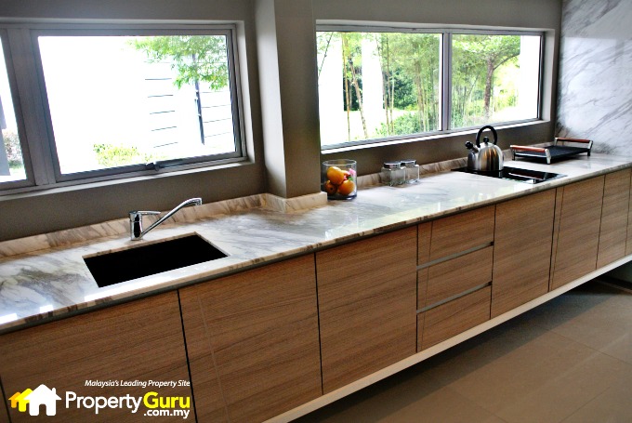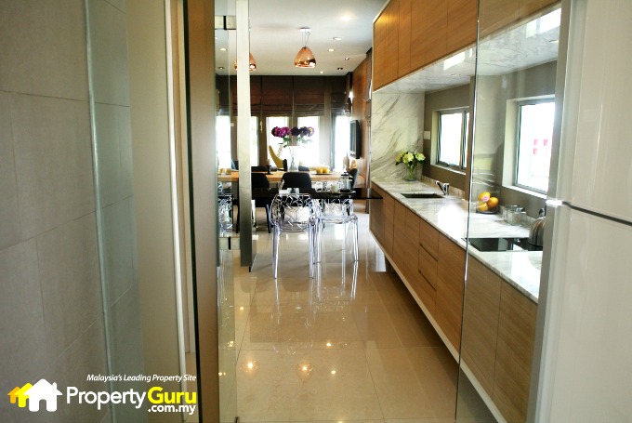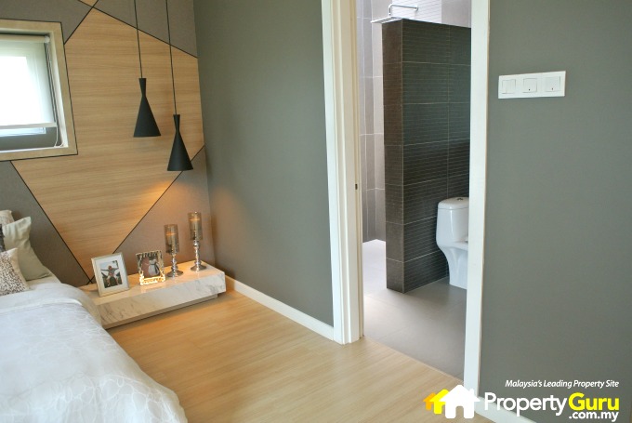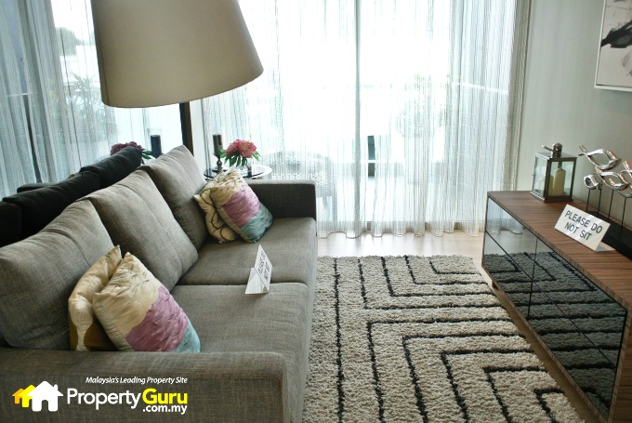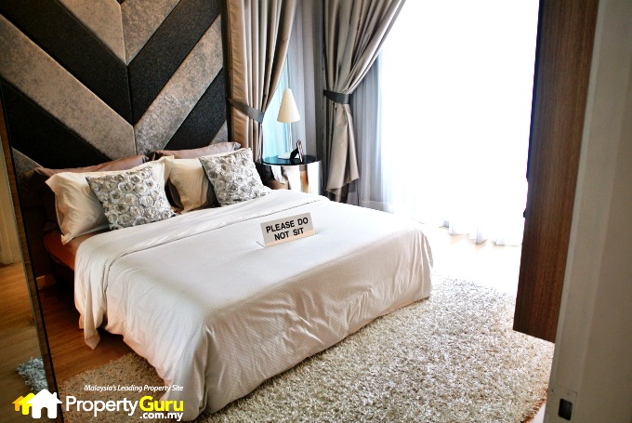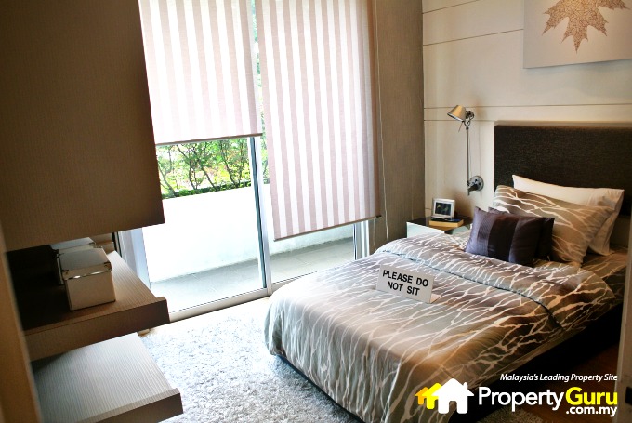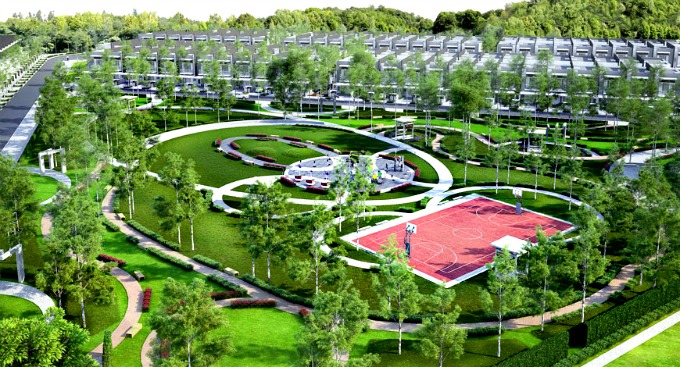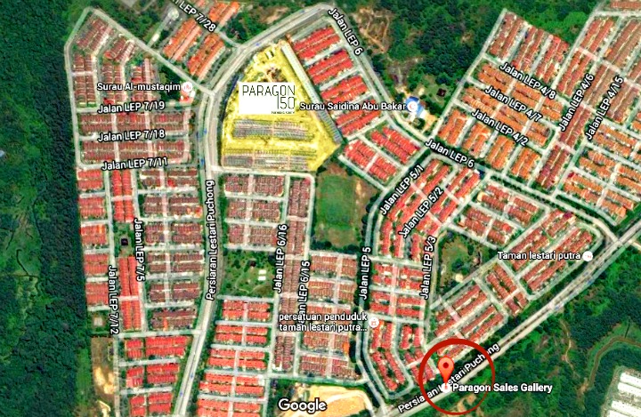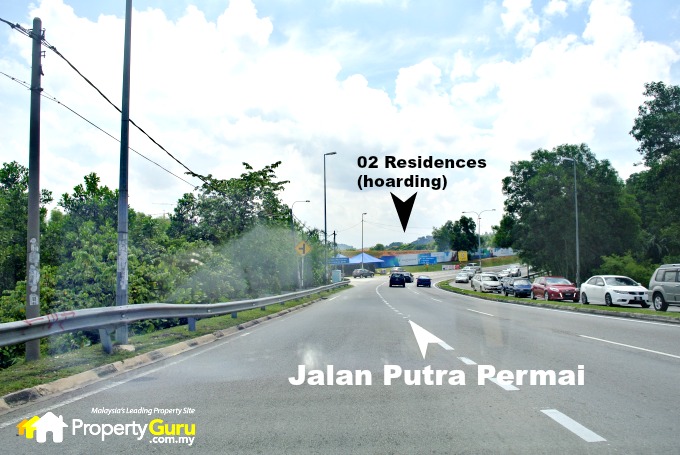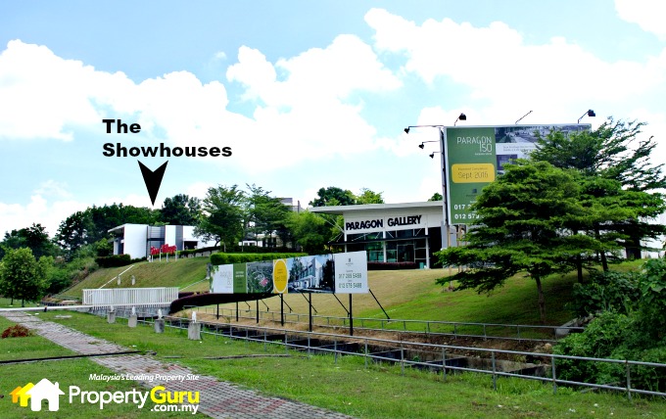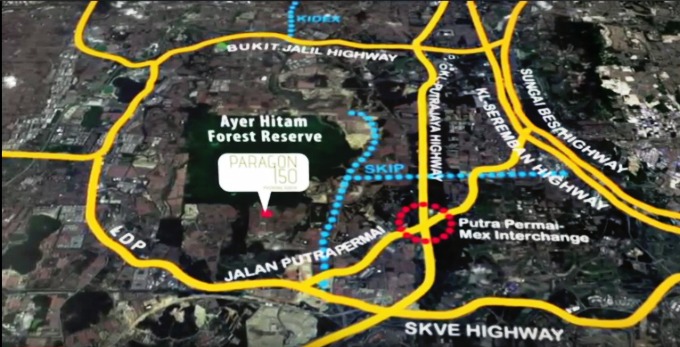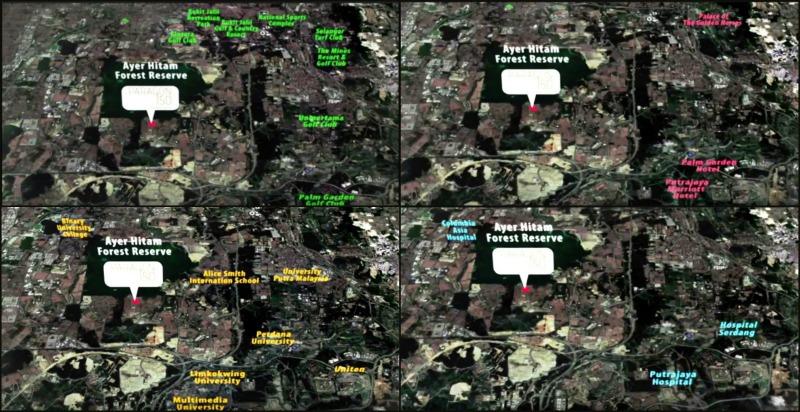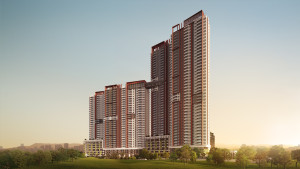Curvo Residences is the final residential phase of the first integrated development in Setapak, SkyArena.

Here is the PARAGON 150 enclave. It is situated on one of the quietest corners of Seri Kembangan, Puchong South.
PARAGON 150, situated in the key growth area of Puchong South ─ the Southern Golden Triangle of Puchong, Seri Kembangan and Putrajaya, is the name of one of the latest developments by Paragon Mastery Sdn Bhd, the property development arm of Ratusan Digital Sdn Bhd. These 150 leasehold 2-storey link homes, sporting generous built-ups and innovative designs, are offered at some of the lowest prices in town.
PARAGON 150 follows PARAGON 202, PARAGON 129, and PARAGON 93 ─ three of the earlier landed housing development projects of Paragon Mastery. All the earlier completed developments have been in Bandar Putra Permai, Seri Kembangan, within the vicinity of PARAGON 150 and PARAGON 3, the first condominium project for the developer.
PARAGON 150 is due to be completed in September 2016.
About PARAGON 150 Link Homes
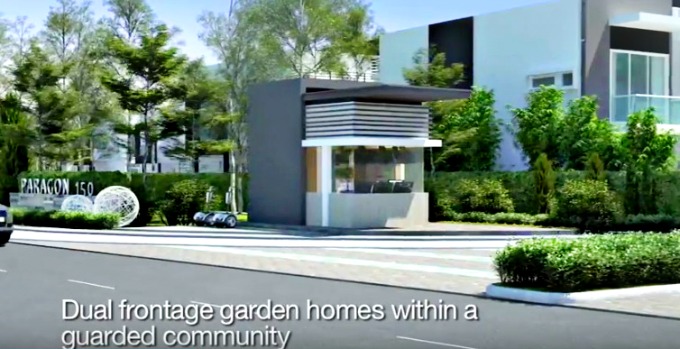
PARAGON 150’s sentry. This residential enclave has a guardhouse and security checkpoint, plus other mobile patrol and security features.
The key features to PARAGON 150 are its dual frontage design ─ front and back ─ which give the homes the look as if they were built in the middle of a garden.
There are no conventional backyards, the lane in between the homes act as an extension of the front lawn, with garden paths, fountains, rest spots and outdoor lighting ─ in short, an innovative reuse of the conventional backlane for recreational purposes.
Added to this feel of being surrounded by greenery is the 3.26-acre landscaped Central Park, which is huddled in the middle by all the houses, which means, everyone has a landscaped park at their doorstep. The Central Park has jogging tracks, a Basketball court, exercise stations, playgrounds and so on.
PARAGON 150 denotes 150 units of 2-storey leasehold, link homes of various landsizes and built-ups.
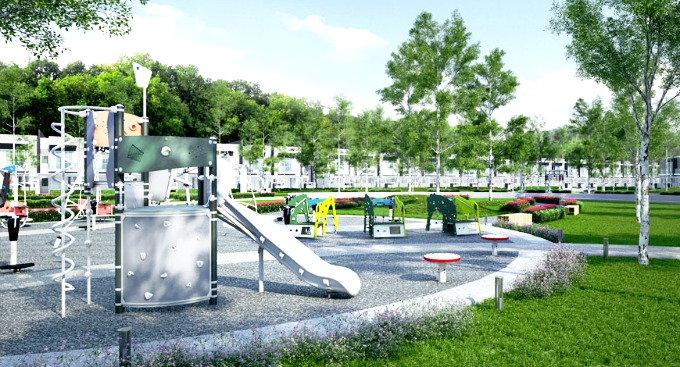
The 3.26-acre Central Park which fronts the homes is fitted with a Playground, Jogging Tracks, Exercise Station, Tai-Chi and Meditation Courts, Pavilions for rest and chitchat as well as a Basketball Court.
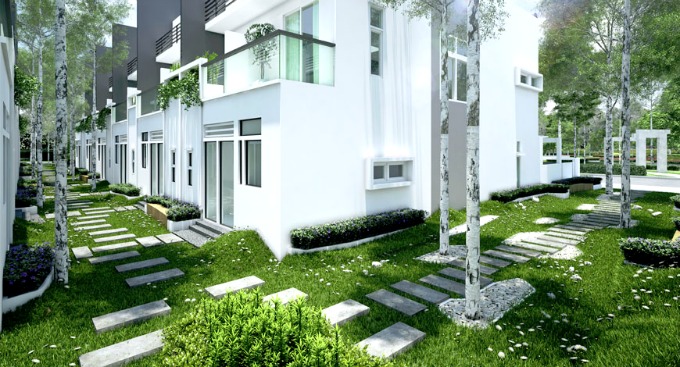
No more unsightly and neglected backyards. The back lanes here have been turned into linear lawns with outdoor lighting. The space of the lanes across from house to house is 10ft.
Project Name: PARAGON 150, Puchong South
GPS Coordinates: 2 59’ 42” N, 101 39’ 3” E
Developer: Paragon Mastery Sdn Bhd
Developer’s Address: No: 9.07, Level 9, Amcorp Tower B, Amcorp Trade Centre, 18, Persiaran Barat, 46050 Petaling Jaya, Selangor.
Website: http://www.paragonmastery.com.my
Sales Gallery: Paragon Sales Gallery, Persiaran Lestari Puchong, 43300, Seri Kembangan, Selangor
Tel: 03-8955-0103/0203 Email: info.paragon150@gmail.com
Website:http://www.paragon150.com.my
Total Land Area of PARAGON 150: 15.8acres
Property Type: 2-Storey Link Houses
Unit Types and Built Up:
- Intermediate Unit 20’ x 70’ (2,088 sq ft)
- End Lot Unit 20’ x 70’ (2,088 sq ft)
- End Lot Unit With Garden 20’ x 70’ (2,088 sq ft)
- Corner Lot Unit 22’ x 70’ (2,576 sq ft)
- Corner Lot Unit 24’ x 70’ (2,771 sq ft)
Land Title: Residential (Individual Title)
Tenure: Leasehold 99 years
Price per sq ft: average: About RM380psf
Maintenance Fee: About RM50 to RM100 a month
Price of Units: From RM722,600 to RM1.3M
Expected Date of Completion: September 2016
See Video of PARAGON 150 right here.
Project Details
PARAGON 150 is one of the latest phases of development for the developer, Paragon Mastery Sdn Bhd. (The latest phase is PARAGON 3 the highrise which you have seen earlier in the pictures above).
PARAGON 150 ─ all of them landed properties ─ is due for completion in September 2016. As the name suggests, there are altogether 150 units spread out over 15.8 acres. In the centre lies its Central Park spanning 3.26 acres.
There are Three Main Features to these Homes:
- Double Frontage Landscaped Yards
- Landscaped Central Park
- Security
Let’s look at these features separately:
1. Double Frontage Landscaped Yards ─ Gardens at front and back
- Family-style front yard garden designed to address the needs of an active family with children
- Outdoor oasis backyard with garden paths, fountains, outdoor lighting, and more. This means the homes are already fully extended to 70ft, no need for further extension by the owner
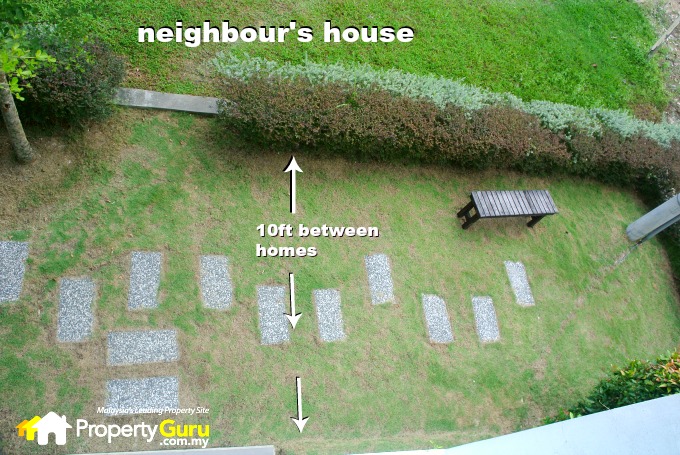
Let’s see this in a real picture. This will be your backlane. No more unsightly drains and unkempt, wasted spaces at the back. Double Frontage means the back is good enough to be the front of your home! Picture taken from balcony of Showunit.
2. Landscaped Central Park ─ 3.26 acres
- Park is at doorstep
- Jogging track
- Basketball court
- Tai Chi/Meditation Court
- Exercise station
- Children’s Playground
- Resting Pavilions
3. Security ─ Guarded and secure with sophisticated security features
- Guardhouse with security check point
- 24-hour CCTV surveillance
- 24-hour guard tour patrol system
- Mobile patrolling – Security guards patrol the streets with motorised mobility scooters for maximum and efficient round-the-clock security
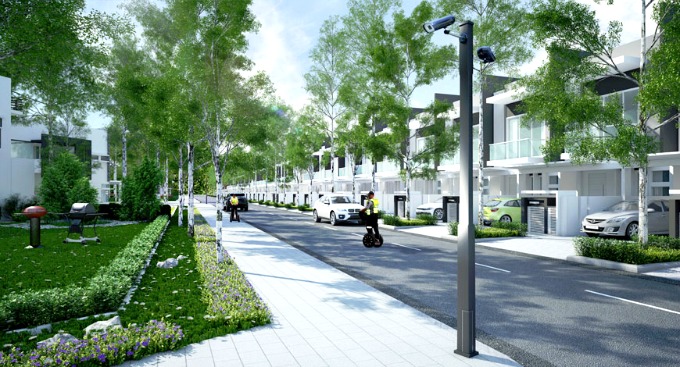
The enclave is Gated and Guarded, and guards will be provided with Motorised Scooters ─ how cool is that? This is to ensure that their patrolling is more efficient. For all this, along with landscaping care, the maintenance fee for PARAGON 150 is only RM50 to RM100 a month, a very reasonable sum indeed.
Site Plan and Floor Plans
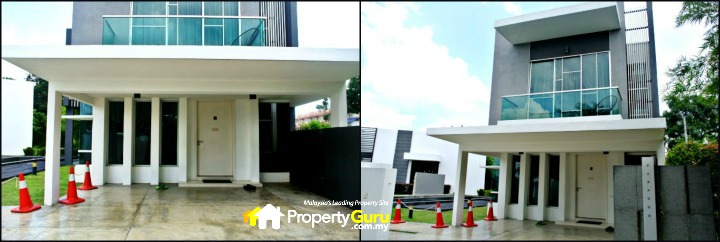
This is the Show Unit 20ft by 70ft End Lot with Garden at 2088sq ft. Left: Note the “columnless” porch roof. This allows maximum space to park your cars. Also observe the exquisite and very creative overall architecture and design with contours and 3D dimensions added to the facade of the home. Note the glass balcony upstairs and the long “layered” glass windows at the ground floor. Right: Picture of the entire frontage from floor to roof. What you see is what you will get, including the Tiling in the porch.
Floor Plans
The Plan
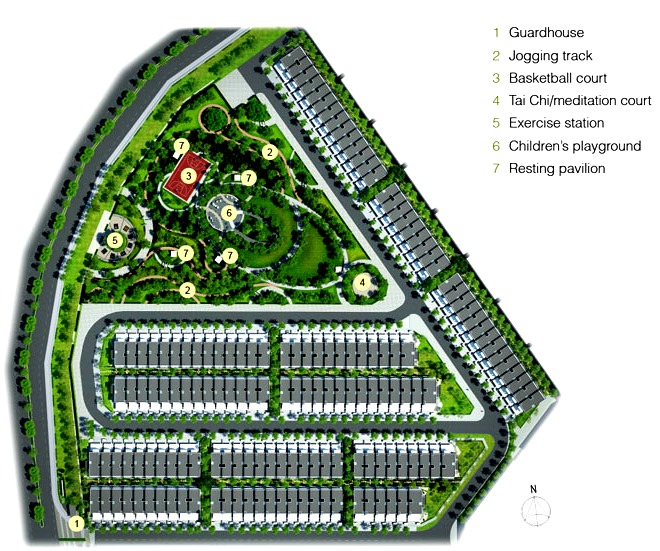
Look at the units surrounding the Central Park and the Facilities of he park which are all listed out in the picture.
Show House Look Around ─ 20ft by 70ft 2088sq ft
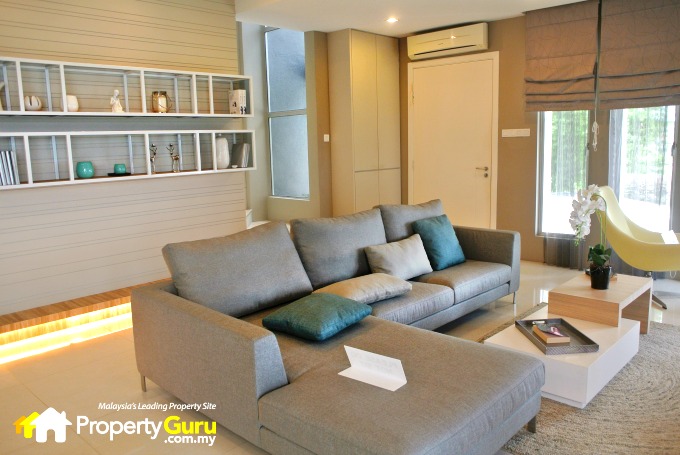
View of the Living Room again from another perspective. The staircase is located near the front door. The Staircase to the First Floor sport timber tiling while the Ground Floor sports large 3ft by 3ft Porcelain Tiles.
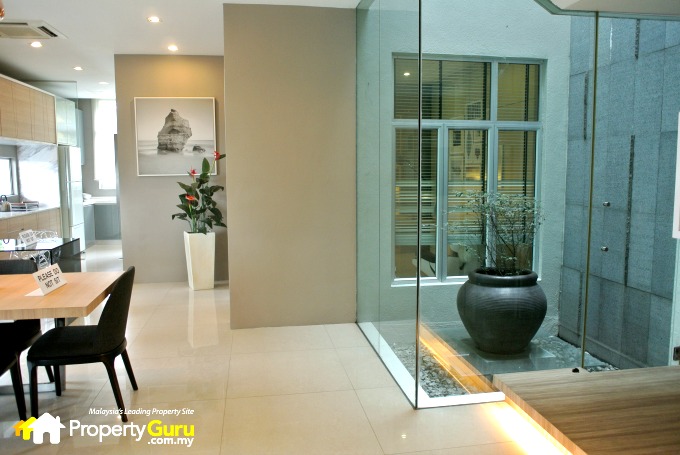
Turn a little to the right and you will see the Courtyard, enclosed by glass doors. The Courtyard adds ventilation into the centre of the house.
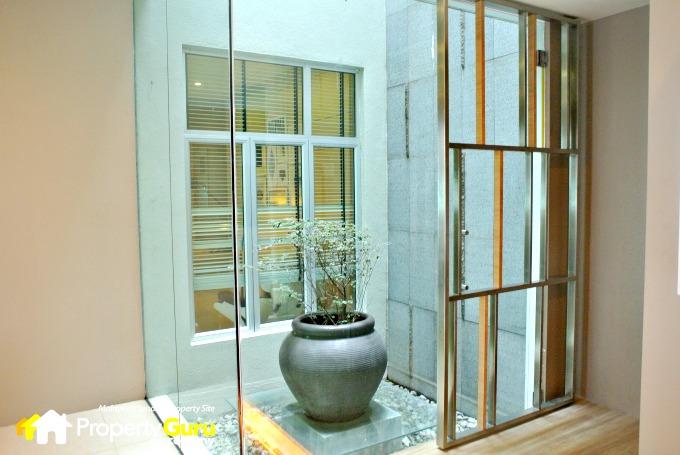
The Courtyard itself. Next to the courtyard is the storeroom which runs under the staircase. Don’t forget to watch the video of the Courtyard below.
Watch the Video of the Inside of the Courtyard
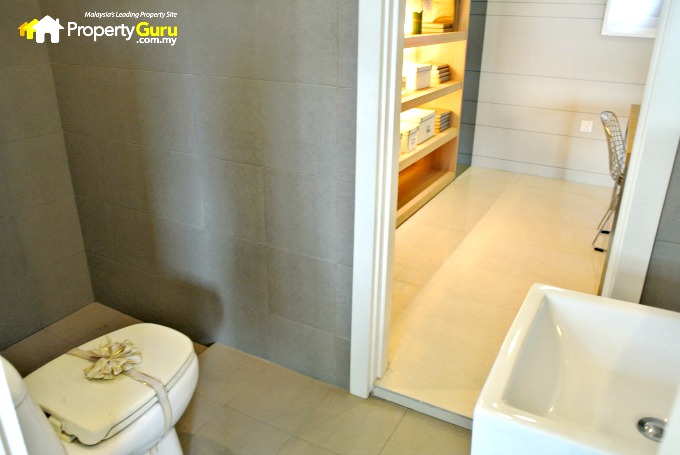
Opposite the Dry Kitchen is the Downstairs room with adjoining bathroom. Note bathroom ceiling height tiling, fixtures and fittings.
Take a Video Tour of the Downstairs Room to the Dry Kitchen to the Wet Kitchen to the Yard to the Landscaped Backlane to the Maid’s Room and Back.
Here’s a little 360 around the Ground Floor Living and Dining areas before going Upstairs.
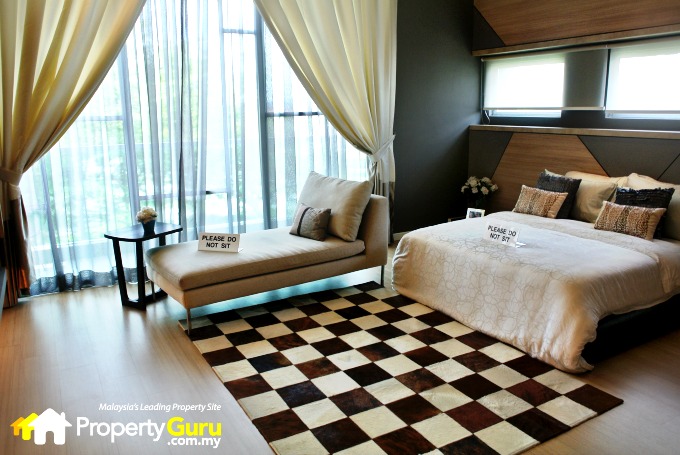
Going upstairs, this is the Master Bedroom. Note the spaciousness of the room which can fit in more than a Double Bed and a Divan as well as Built in Wardrobe, TV Console and Shelves with space still left to walk around. The Master Bedroom opens to a balcony as you can see.
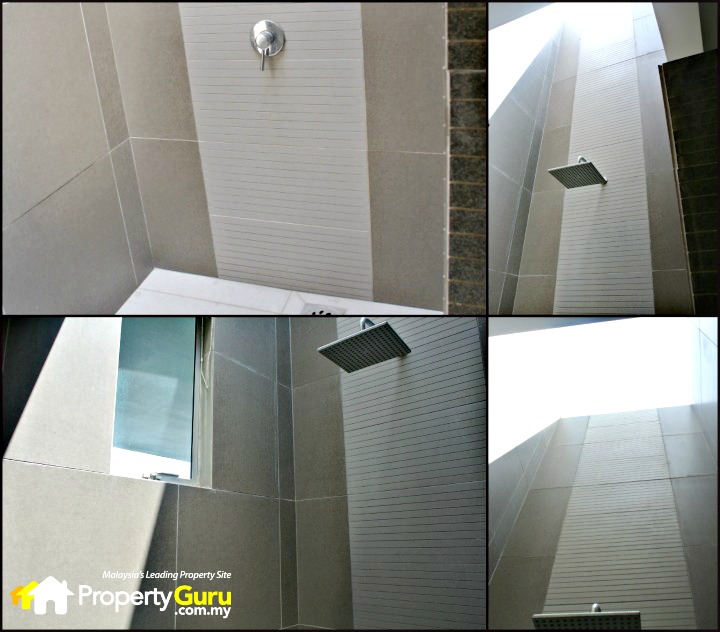
Here is the Masterbathroom which is very interesting. Rainwater Shower rose as well as Ceiling height Tiling included in unit. The ceiling is very high. In fact, note that the bathroom has no roof. When it rains you can get a free shower. Kidding. Actually, the top is covered with tempered glass which lets in natural sunlight. Of course, you may wonder how you’re going to clean up there but then again, mold only forms on areas that are constantly wet. Moving on, this is the Family Area in between the bedrooms. Again, note the balcony.
Location
With the Ayer Hitam Forest Reserve as its backdrop, and an additional 3.26 acres of landscaped parkland fronting its doorsteps, PARAGON 150 is nestled in a bed of green, surrounded by quietude, yet is within a stone’s throw of matured neighbourhoods and fast emerging residential and commercial developments of Puchong South.
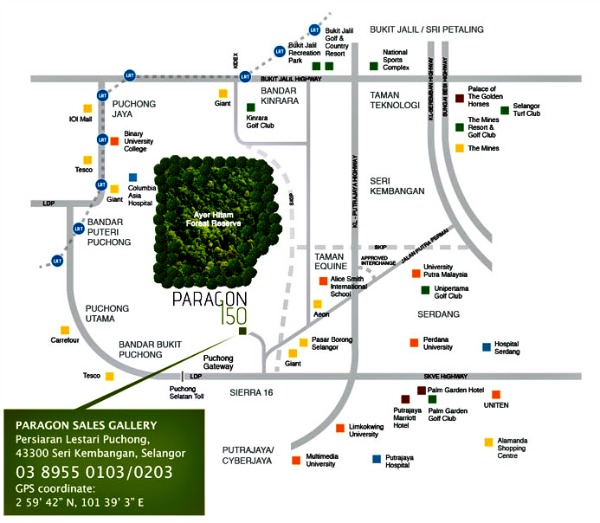
PARAGON 150 is very well served by highways leading everywhere and also to matured neighbourhoods, as well as upper and lower educational institutions, shopping, hospitals, banks and everything else in between..
MRT Coming
Let’s take a closer look at all the amenities and road connections in the series of pictures below. Two MRT2 Stations ie Station32 and Station 31, slated to start construction in June 2016, will be located nearby ─ one at Giant Hypermart and The Atmosphere on Jalan Putra Permai and the other (Station 31) at Taman Pinggiran Putra, close to AEON Jusco in Taman Ekuin. The distance to Station 32 and/or Giant and The Atmosphere is 2.1km or 3 minutes away. Aeon Jusco is just 2.4km or 5 minutes away.
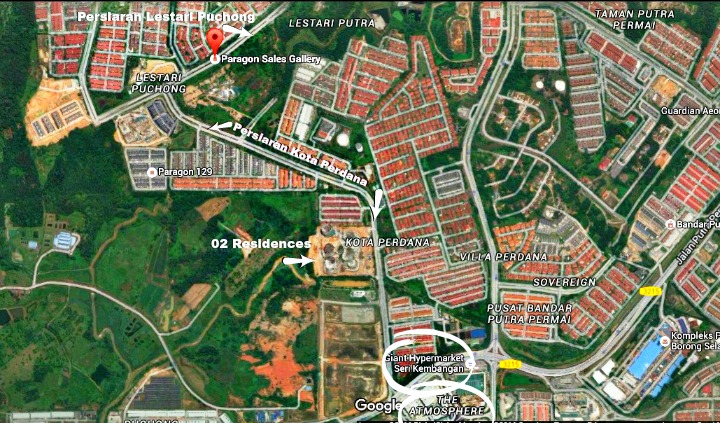
Pull away and this is the bigger picture. Note the Show Gallery’s location and how close it is from Giant Hypermart, The Atmosphere and Taman Ekuin. The direct road to use is Persiaran Kota Perdana. See pictures below for on-the-road pictures on how to get there using Persiaran Kota Perdana.
Getting to PARAGON Show Gallery/Village via Persiaran Kota Perdana
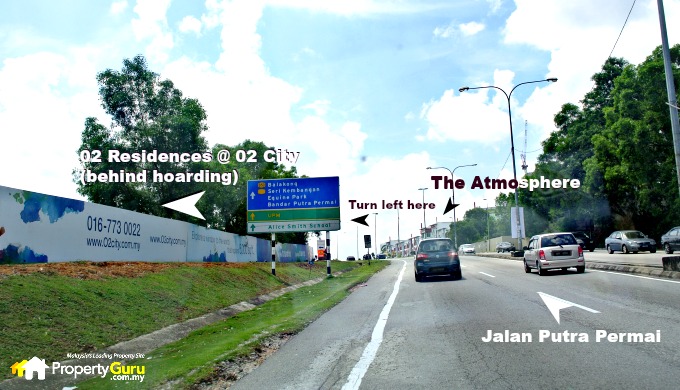
You will turn into Jalan Putra Permai where 02 Residences @ 02 City will be on your left with The Atmosphere shop offices on your right further up. Keep left to turn into Persiaran Kota Perdana.
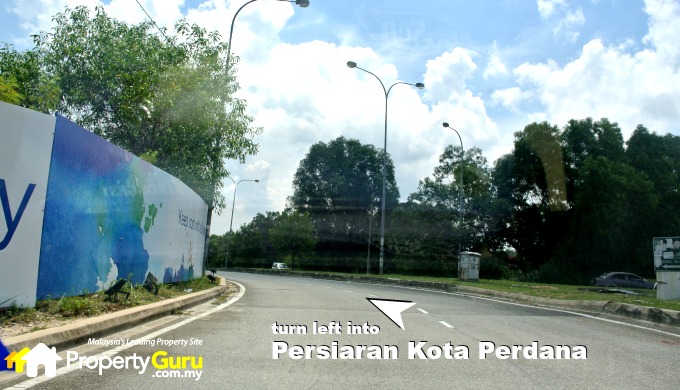
This is what you will see if you have turned left into Persiaran Kota Perdana. 02 City will be on your left.
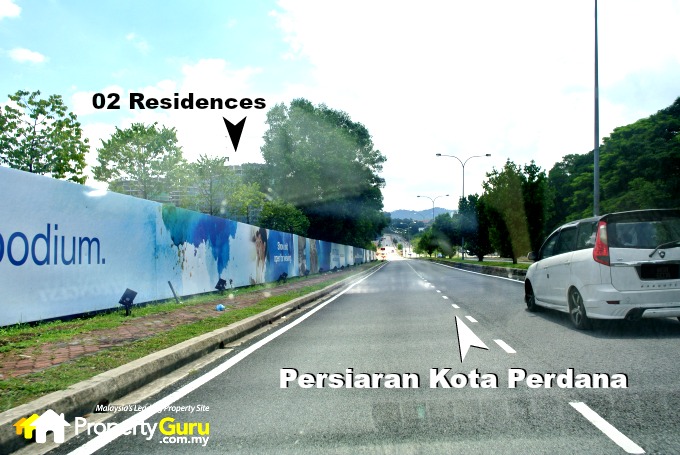
Persiaran Kota Perdana is a long and quiet road. Just carry on straight to the end of the road. Along the way you will pass by the developer’s earlier developments.
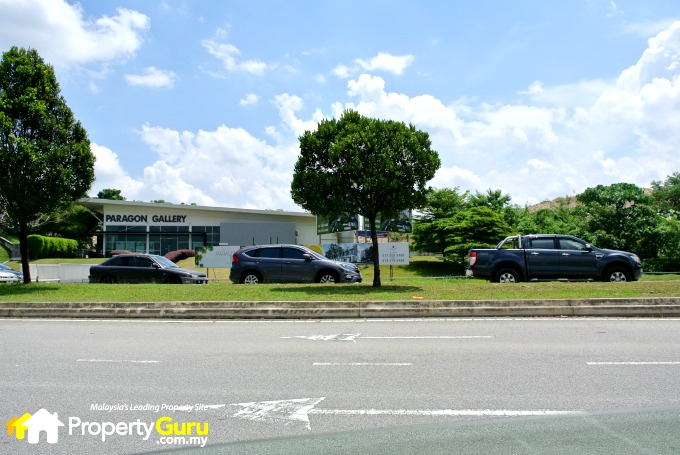
At the end of Persiaran Kota Perdana, there will be a T-junction where you will no longer be able to go further. Turn left and enter Persiaran Lestari Puchong and you will see the Show Village.
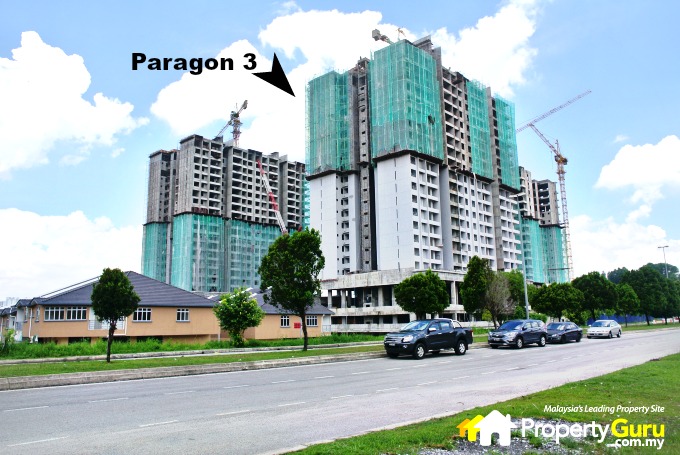
Opposite the PARAGON Show Village is PARAGON 3, the developer’s condominium which will be ready in December 2016. PARAGON 150 is not visible in this picture. It is 1.5km away along Persiaran Lestari Puchong from PARAGON 3.
Both PARAGON 150 and its sister development PARAGON 3 ─ the highrise residential which will be ready in December 2016, are very well connected. In case the video above was too fast, here are the connections and accessibility to amenities once again, seen in still picture format.
Highway Connection
Surrounding Matured Townships and Shopping

At a glance you can see the surrounding matured Townships and the selection of Shopping Centres nearby without the need to “go to town”.
Golf, Hotels, Universities and Private Schools and Hospitals
Analysis
Paragon Mastery Sdn Bhd was incorporated in 1996 and is wholly owned by Ratusan Digital Sdn Bhd. Although the company is young, Paragon believes that the general public deserves more when purchasing properties as this represents the greatest expense they can make in their lifetime but available properties are usually similar in design and layout.
Bearing this in mind, Paragon strives to produce modern and innovative features when planning new projects while maintaining an eye on costs.
Which is why Paragon’s products come with quality materials, polished workmanship and well-planned homes that offer maximum space usage.
Paragon’s maiden projects are located in Puchong South; the first phase was
called PARAGON 202 and was completed in 2010. Subsequent phases
comprising PARAGON 129 and PARAGON 93 have been completed in 2013. PARAGON 150 is about to be completed while PARAGON 3 will be completed by the end of the year.
Sources: http://www.paragonmastery.com.my/ and http://www.paragon150.com.my/
The comparative figures below are between Paragon’s own developments, namely PARAGON 129 and PARAGON 93 terrace homes located a stone’s throw away. The earlier homes were completed by 2013 and all have been sold out. Rental rates of these completed properties range from RM1400 to RM1900, depending on renovations and furnishing inside.
| Name | Tenure | Unit Size | No of Units | Average Price PSF | Approx Start Price per Unit |
| PARAGON 150 (terrace link) | L hold | 2088sq ft ̶̶ 2771sq ft | 150 | RM380 | From RM772,600 |
| PARAGON 129 (terrace link) | L hold | 1832sq ft (one size) | 129 | NA | Subsale price RM700K |
| PARAGON 93 (terrace link) | L hold | 2223 sq ft (one size) | 93 | NA | Subsale price RM750K |
Summary
It is interesting to note that the developer has said in their website that their Vision is to “be a household name in property development” and that their Mission is to “build their reputation on providing the best value for money for their customers”. And their Strategy to fulfil their Vision and Mission is by:
- Pursuing the latest contemporary designs
- Innovating architectural designs and solutions
- Maximising the use of eco-friendly, environmentally responsible materials and accessories
- Using quality accessories
- Achieving equilibrium between internal living spaces and outdoor areas
- Emphasizing quality finishing in their products
To this end, PARAGON 150 as well as PARAGON 3 meet all the criterion they have benchmarked for themselves. Both products are aesthetically appealing and display some of the most imaginative and artistic designs ever. There is obvious understanding towards the demand for comfortable, livable, beautiful yet practical living spaces and the workmanship spells of the finest in the area. Yet, the pricing, though not exactly cheap, is kept affordable.
If you are looking for a home in Puchong South, do give PARAGON 150 and PARAGON 3 a consideration. These homes are about to be sold out completely and it is clear why this is so.
Click on this link to find out more about PARAGON 3.




