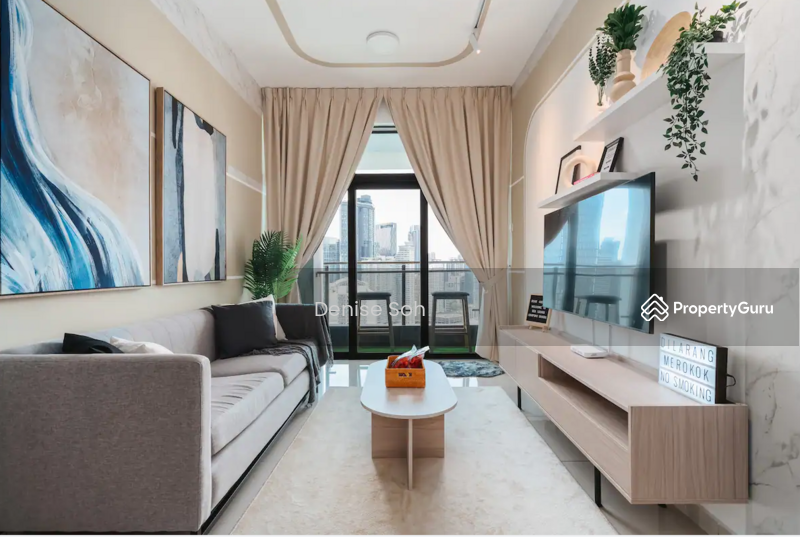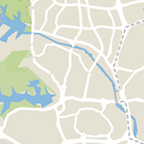Tujuh Residences
Jalan Kwasa Sentral 7, Sungai Buloh, Selangor
RM 475,000
1
BT
1
BM
550
kps (lantai)
RM 864
PSF (lantai)

Gambar

Paparan Peta
Tentang hartanah ini
Free progressive interest Walking Distance 2 MRT with Covered Walkway
▪︎1st Phase Residence in 100 Acres Land
▪︎ Low Density 573 units in 1 Block
▪︎ 1 to 3 Rooms (Dual-key)
▪︎ Built Up 550sft ~ 909sft
FREE Progressive Interest
IN KDCC TOWN Center
▪︎ ONLY 13% Residence in Town
▪︎ 87% Commercial Office Tower
▪︎ Walking Distance 2 MRT with Covered Walkway (Completed)
▪︎ 2 Pavillion Size Shopping Mall
▪︎ KFC, Starbucks & Jaya Grocery
▪︎ 10 Acres Greenary Central Park
▪︎ Neighbourhood KWSP HQ
▪︎ Connected 3 Major Highway (Dash, NKVE & LDP)
Showroom is ready to view, PM For Register Viewing & More information‼️
Kemudahan
Air conditioner
Balkoni
Bangunan kolonial
Cabinets
Kemampuan
Beritahu kami pendapatan dan perbelanjaan bulanan anda untuk melihat sama ada rumah ini sesuai dengan bajet anda.
Tujuh Residences
Tujuh Residences is the inaugural residential development set to define the vibrant, neo-urban landscape of Kwasa Damansara City Centre (KDCC) in Sungai Buloh, Selangor. Developed as a joint venture between the renowned MRCB Land and Kwasa Land, a subsidiary of the Employees Provident Fund (EPF), this leasehold serviced apartment is poised to become a benchmark for contemporary, sustainable, and connected living. With an expected completion in Q4 2026, Tujuh Residences offers an exceptional opportunity for homebuyers and investors looking to be part of a visionary transit-oriented development (TOD). As the first residential launch in KDCC, Tujuh Residences is a 29-storey tower comprising 573 units. The development holds a GreenRE Certification, integrating sustainable features like a rainwater harvesting system and utilizing modular construction to reduce environmental impact. It is designed for a modern lifestyle, balancing tranquil residential life with the dynamic pulse of a future city centre, complete with commercial blocks and a planned 10-acre central park. Tujuh Residences presents a range of intelligently designed layouts to suit various needs, from young professionals to small urban families. The development features four primary configurations: 550 sq ft (1 Bedroom, 1 Bathroom) 666 sq ft (2 Bedrooms, 2 Bathrooms) 862 sq ft (3 Bedrooms, 2 Bathrooms) 909 sq ft (2 Bedrooms & 2 Bathrooms + 1 Studio & 1 Bathroom) Residents have access to a wide array of facilities designed for wellness, recreation, and convenience, primarily located on the Ground Floor and Level 10. The development features a three-tier security system for peace of mind. Swimming pool, poolside cabana, fully-equipped gymnasium, yoga deck, and jogging track. Water fun zone, children's playground, BBQ area, multipurpose hall, and on-site kindergarten, cafe, and convenience store. Tujuh Residences is strategically positioned as a Transit-Oriented Development, offering seamless connectivity across the Klang Valley. The development is within walking distance of two MRT stations: Kwasa Sentral (350m) and Kwasa Damansara (600m). It is easily accessible via a network of major highways, including the Damansara-Shah Alam Elevated Expressway (DASH), North-South Expressway (NSE), Guthrie Corridor Expressway (GCE), and the Damansara-Puchong Expressway (LDP). Sultan Abdul Aziz Shah Airport (Subang Skypark) is just a short 7-minute drive away. Residents can look forward to the future KDCC Mall and are a short drive from established shopping centres like Sunway Giza Mall, The Curve, IKEA Damansara, and 1 Utama Shopping Centre. The area is an education hub with institutions like HELP University & International School (2.3km), SEGi University (2.3km), and Sri KDU International School nearby. Leading medical facilities such as Hospital Sungai Buloh, Thomson Hospital Kota Damansara, and Damansara Specialist Hospital 2 (DSH2) are close by.
Lihat butiran projek






