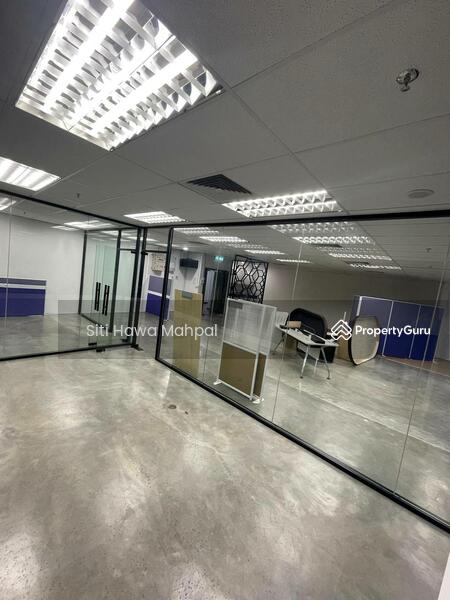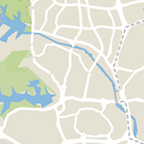Corporate Suites @ Pavilion Embassy
Jalan Ampang, Kampung Datuk Keramat, Keramat, Kuala Lumpur
RM 9,600 /mo
2
Baths
1,376
sqft (floor)

Photos

Map View
About this property
Office space at Pavilion Embassy Ampang Kuala Lumpur For Rent
Office space Partially Furnished Pavillion Embassy Jalan Ampang Kuala Lumpur
DETAILS:
- Type: Office space
- Built-up size: 1376 sq.ft.
- Floor range: Medium
- Tower B, Level 12
- Prime Location
- Partially Furnished Unit
FACILITIES:
- Swimming pool
- Gymnasium
- Sauna
- Playground
- Security
- Multipurpose hall
- Jogging track
- Lift
- Parking
AMENITIES:
- The Intermark Mall
- Suria KLCC
- Avenue K
- Starhill Gallery
- Pavilion Bukit Bintang
- Gleaneagle Hospital Kuala Lumpur
- Prince Court Medical Centre
- HSE Medical Centre
- Sayfol International School
- International School of Kuala Lumpur (ISKL)
- Royal Selangor Golf Club
- Great Eastern Mall
- Ampang Park LRT Station
ACCESSIBILITIES:
- AKLEH Highway
- MEX Highway
- Jalan Tun Razak
Condition To Move In:
- 2 months security deposit
- 1 month advance rental
- 1 month utilities deposit
- Tenancy agreement
Asking Rental: RM9600
Interested! Contact Me Now!
Interested! Contact Me Now!
Siti Hawa Mahpal
REN45292
Tel: 019.775.0157
Amenities
24-hour access
Covered car parking
Security guard
Smoke alarm
Common facilities
24 hours security
Cafes
Landscaped garden
Lounge
Corporate Suites @ Pavilion Embassy

Pavilion Embassy Kuala Lumpur is freehold integrated office and residential development situated along Kampung Datuk Keramat, in the heart of Kuala Lumpur City Center. The project is developed by the Pavilion Group and expected to complete in year 2020. It will be the new landmark in Kuala Lumpur. The selling point of the Pavilion Embassy Kuala Lumpur is the design. The façade and exterior design is conceptualized by KONZEPTE. The other famous building with this concept in local and international include Pavilion Bayan Tree, Pavilion Hilltop, Pavilion Ceylon Hill, Damansara Town Centre, Bukit Jalil Shopping Mall, Asia Tower, Vision City Tower and Naturale Chadstone. Also, the full facility offered is attracting the buyer and investor. The 3 tier security system by the British Security Company GDSS, the system is including security control center, guard room, patrol system vehicle entry and exit control system and more than 70 CCTV monitoring. The project is located strategically in the Kuala Lumpur City Center. It is easily accessible via Jalan Ampang, Jalan Tun Razak, AKLEH highway, and Jalan Jelatek. The public transport includes rapidKL buses, LRT, MRT and taxis are well connected and linking to the other township. The area is surrounded with the plenty of amenities such as school, hospital, restaurants and others. The nearest education institute are SJK(C) Chung Hwa (P) KL, SMK Seri Ampang, Sayfol International School, and Raffles College. The Gleneagles Hospital KL is 1km from the property where the Hospital KL is about 3km away. The residence can done the grocery shopping at Cold Storage and Jaya Grocer. The Intermark Mall is just 550m walking distance from the property, the residence are easily access to the shopping mall. Also, the residences has many choices on local and international cuisines in the area such as Hanare Japanese restaurant, Onsemiro, Restaurant Nyonya, Satay Zainah, Kung Jung Korea Restaurant and many more. Moreover, there are others amenities like post office, business offices, police station, petrol station, and Embassy of Republic Korea. Pavilion Embassy Kuala Lumpur is a mixed development of service apartment and commercial office. It will offer the full facilities in the residential level include sauna, steam bath, swimming pool, Jacuzzi, aero yoga room, gym room, landscape garden, children’s playground, 24 hour security, meeting room, multipurpose hall, business center, function room, sky lounge, karaoke room, games room, BBQ area, cafe and restaurant. Pavilion Embassy Kuala Lumpur is mixed development sited on the 5.75 acres freehold land. It is encompasses 5 towers of residential tower and corporate suites. The residential tower consists of 2 towers named Mayfair Residences and Oxford Residences. The towers come with 42 storeys and 36 storeys respectively. It has total of 588 units in the 42 storey, and 222 units in 36 storey. The residential unit built up size is at the ranged of 1,100 square feet to 1,200 square feet. It has 2 type of layout designed, which are 2 bedrooms design and 2+1 bedrooms design. The residential tower also has 2 storey clubhouse with 2 swimming pools. The corporate suites have 33 storey of SOFO with 2 level of commercial center. The selling price for the residential unit is at the ranged of RM1.65 million to RM1.8 million. It is effectively RM1,500 per square feet. With the luxury facilities provided, the maintenance fees is only RM0.50 per square feet. To attract more buyer and investor, there is promotion during the project launching include free SPA legal and disbursement fee, free loan agreement, free 1 year maintenance fee and sinking fund and also provide the fully furnished in the unit. There are other projects that worth to find out by the buyers and investors include 51 Gurney, Anjung Damai, Chek Tan Terrace Condominium, Desa Tunku Mariam II, Enau Court and Faber Antara Condominium.
View project details



















