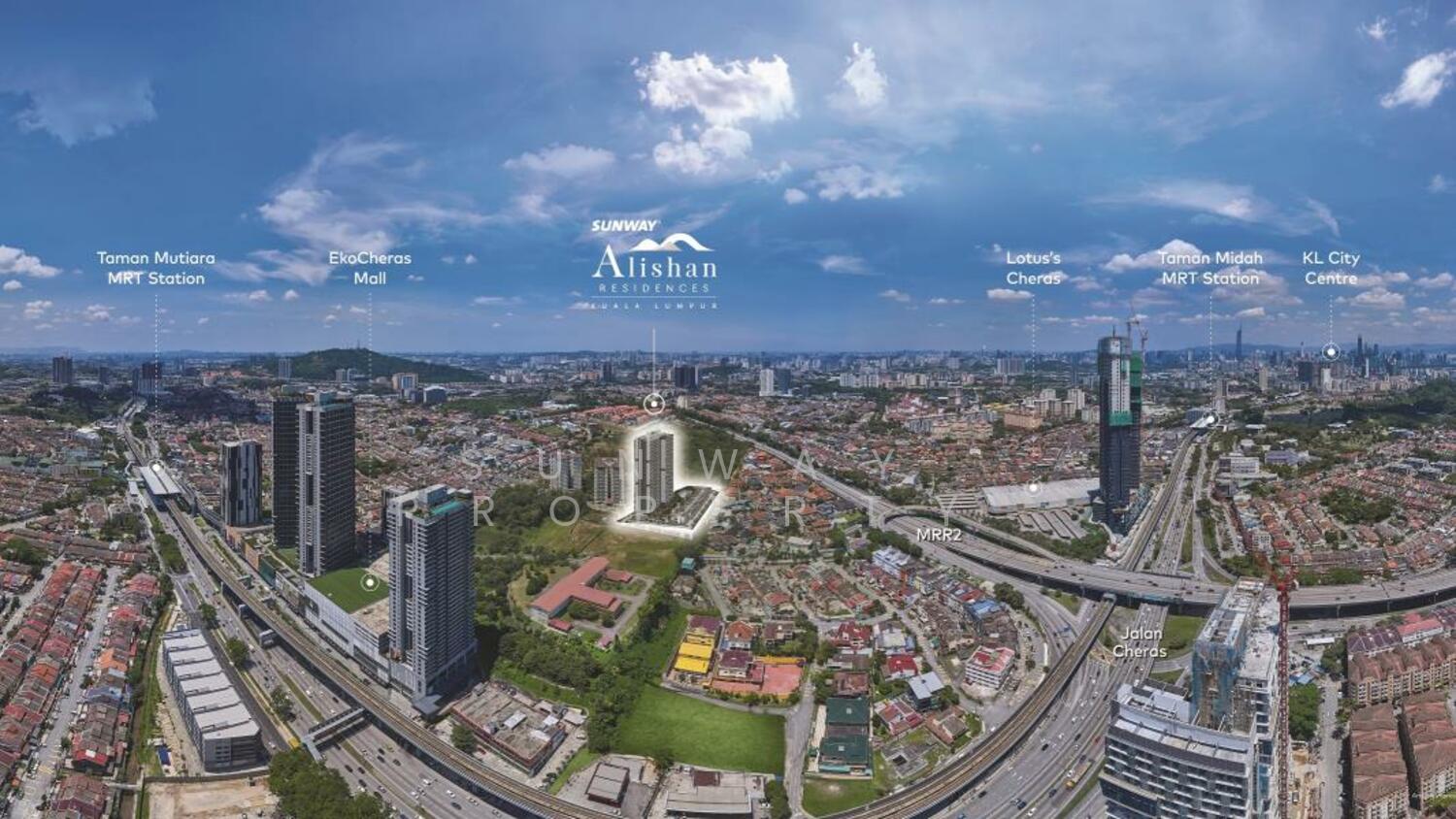
Sunway Alishan Residences
The Elevation of Luxury Living. KL Freehold Luxury Condo & Link Villas
Condominium
Starting from
Price On Enquiry
3 bed
2 bath
1,216 sqft
See Unit Types and Prices
About this property
The Elevation of Luxury Living. KL Freehold Luxury Condo & Link Villas
More irresistible features that have been designed and developed based on the four key pillars of our unique DNA, the Sunway Design and Development Architecture (SDDA) design philosophy
Sustainability
•Spacious balcony with water tap and electric socket for hydroponics planting
•Storage type water heater for the bathrooms
•Recycling area provided for residents
•Photocell sensor and timer lighting in common corridors
•Rain water harvesting tank provided for common area cleaning and water plants
•Usage of solar panel for common area electricity usage saving
•Use of low VOC internal paints and adhesives
Innovation
•EV charging isolator allocated for each unit
•Keyless home access with digital lock
•Digitalisation at your fingertips with SPFM app
•Thoughtful features such as mini ramp at the foyer, living & bathrooms for better wheelchair & stroller access
Health & Wellness
•Wellness-centric facilities & amenities -reflexology path, lap pool, jogging track, indoor gym, co-working space and multi-purpose hall with kitchen preparation room
•Each unit to have at least 1 senior-friendly bedroom and bathroom, with wider door widths & turning radius for ease of wheelchair/stroller access
•Detailed design with sliding door installed in between dry & wet kitchen
•Panasonic NanoeTM X air-conditioning with air purifying function
•Built-in water filter for each unit
•North-south orientation for thermal comfort
•All bedrooms are facing externally for better view, daylight & ventilation
Lifestyle & New Experiences
•Premium quality brand sanitary fittings-Hansgrohe for all bathrooms
•NiroTM Slip-Stop Tiles in selected bathrooms
•Carpark storage area for selected units
•Covered delivery service pavilion and e-hailing service waiting area with separate entry and monitored by CCTV
•Additional lay by parking lot provided nearby the lift lobby entrance at each level
•Bulky item drop-off provided at the side of service lift lobby for moving in/out
Sustainability
•Spacious balcony with water tap and electric socket for hydroponics planting
•Storage type water heater for the bathrooms
•Recycling area provided for residents
•Photocell sensor and timer lighting in common corridors
•Rain water harvesting tank provided for common area cleaning and water plants
•Usage of solar panel for common area electricity usage saving
•Use of low VOC internal paints and adhesives
Innovation
•EV charging isolator allocated for each unit
•Keyless home access with digital lock
•Digitalisation at your fingertips with SPFM app
•Thoughtful features such as mini ramp at the foyer, living & bathrooms for better wheelchair & stroller access
Health & Wellness
•Wellness-centric facilities & amenities -reflexology path, lap pool, jogging track, indoor gym, co-working space and multi-purpose hall with kitchen preparation room
•Each unit to have at least 1 senior-friendly bedroom and bathroom, with wider door widths & turning radius for ease of wheelchair/stroller access
•Detailed design with sliding door installed in between dry & wet kitchen
•Panasonic NanoeTM X air-conditioning with air purifying function
•Built-in water filter for each unit
•North-south orientation for thermal comfort
•All bedrooms are facing externally for better view, daylight & ventilation
Lifestyle & New Experiences
•Premium quality brand sanitary fittings-Hansgrohe for all bathrooms
•NiroTM Slip-Stop Tiles in selected bathrooms
•Carpark storage area for selected units
•Covered delivery service pavilion and e-hailing service waiting area with separate entry and monitored by CCTV
•Additional lay by parking lot provided nearby the lift lobby entrance at each level
•Bulky item drop-off provided at the side of service lift lobby for moving in/out
Available Unit Types
Price information is currently unavailable
3
2
1216 sqft
Furnishing:
Unfurnished
 Floor plan currently unavailable
Floor plan currently unavailableEstimated Mortgage
Mortgage breakdown
Est. monthly repayment
RM 0/ mo
RM 0 Principal
RM 0 Interest
Upfront costs
Total downpayment
RM 0
Downpayment
RM 0 Loan amount at 0% Loan-to-value
WhatsAppEnquire Now
I confirm that I have read the privacy policy and allow my information to be shared with this developer who may contact me later.
I confirm that I have read the privacy policy and allow my information to be shared with this developer who may contact me later.
Explore other options in and around Taman Mutiara Barat
Based on the property criteria, you might be interested on the following
Condominium For Sale
Nearest Public Transport
Nearest Schools
WhatsAppEnquire Now
I confirm that I have read the privacy policy and allow my information to be shared with this developer who may contact me later.
I confirm that I have read the privacy policy and allow my information to be shared with this developer who may contact me later.

