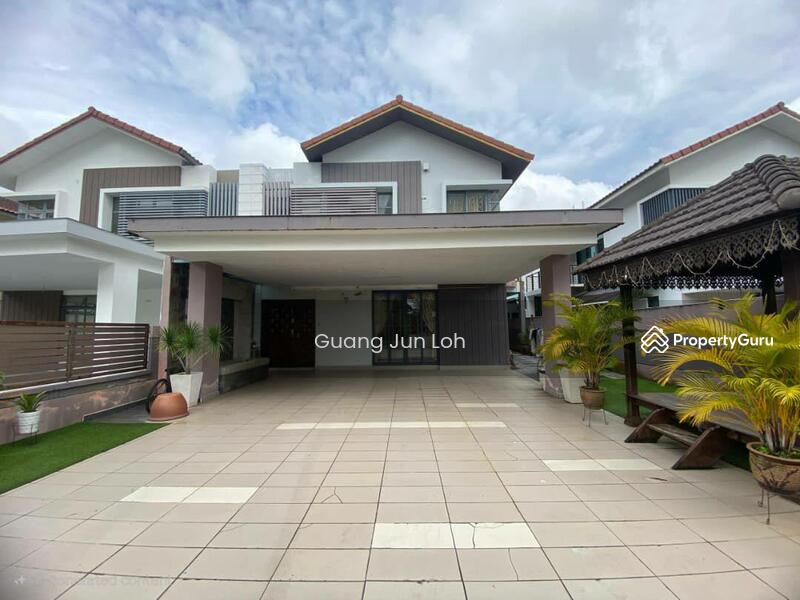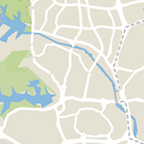Taman Impian Emas
Jalan Impian Emas 25, Taman Impian Emas, Skudai, Johor
RM 1,900,000
5
Beds
5
Baths
3,552
sqft (floor)
RM 535
psf (floor)

Photos

Map View
About this property
Double Storey Semi-D @ Impian Heights@Fullyrenovation @Fully Extended
Double Storey Semi-D @ Impian Heights, Taman Impian Emas
Full Address:
Jalan Seri Impian 13,
Impian Heights,
Taman Impian Emas,
81300 Johor.
Property Details:
Type: Double Storey Semi-Detached
Land Size: 4,000 sqft (40’ x 80’)
Build-Up: 3,552 sqft
Tenure: Freehold
Lot Type: Bumi Lot
Bedrooms: 4 + 1
Bathrooms: 5
Renovation & Features:
Inside:
Full Kitchen Cabinet
Cornice Ceiling
Marble Table Top
Kitchen Island Table
Fully Extended Kitchen
Airconds in All Rooms & Hall
Built-in Wardrobe in Every Room
SPC Flooring (Hall & Guest Room)
Chandelier in Hall
Bathtub in Master Bedroom Toilet
Outside:
Gazebo at Side of House
Extended Upstairs Balcony + Awning
Extended Side Patio
Water Wall Feature
Auto Gate
Amenities
Storage
Utility
Affordability
Tell us your monthly income and expenses to see if this home fits your budget.
Taman Impian Emas
Taman Impian Emas is a sprawling, 3,000-acre freehold township strategically located in Skudai, within the Iskandar Malaysia economic zone. Developed by the esteemed Gunung Impian Development Sdn Bhd, this self-contained township integrates residential, commercial, and light industrial areas, conceptualized around a 'live, work, learn, relax' ethos. Its thoughtful planning has been recognized with awards, including the "People's Choice Award" at the PropertyGuru Asia Awards Malaysia. As a large-scale, integrated development, Taman Impian Emas offers a diverse mix of properties to suit various needs, including terrace houses, semi-detached homes, apartments, and commercial shop offices. The tenure for properties within this township is freehold. The development is a joint venture between Kuok Brothers Sdn Bhd and Lee Rubber Co (Pte) Ltd. Available in 1, 1.5, 2, and 2.5-storey configurations with built-up areas starting from 1,920 sq ft. Options include double-storey homes with spacious layouts. Units typically feature around 750 sq ft of built-up area with a 3-bedroom, 2-bathroom layout. The township includes double-storey shop offices, such as those in the Impian Avenue commercial hub. Taman Impian Emas boasts excellent connectivity, making it a highly accessible location in Johor Bahru. It is networked by major arteries, providing convenient access to the Johor Bahru city centre, which is approximately 20km away. The township has direct access to the Skudai Highway (1 minute away), North-South Highway (2.5 km away), Pasir Gudang Highway, and the Eastern Dispersal Link (EDL). Senai International Airport is located approximately 11km from the township. The Malaysia-Singapore Second Link (Tuas Second Link) is conveniently accessible. Taman Impian Emas is designed as a self-contained township with a comprehensive range of facilities and amenities for residents. The township features the Impian Emas Golf Course, a recreation park with jogging paths, playgrounds, and an Impian Sport complex with courts for futsal and badminton. Educational institutions are located directly within the township, including SJK(C) Thai Hong, SK and SMK Taman Impian Emas, Southern University College, and various learning centers like Kumon and Apple Language Centre. Preschools such as Alpine Preschool and De JowiTop Preschool are also present. Residents have access to a FamilyMart, a night market, and various retail shops and eateries within the township. Skudai Parade is about a 12-minute drive away for more extensive retail options. Taman Emas Medical Centre is an 8-minute drive from the residential area. Other nearby facilities include Kempas Medical Centre. Gunung Impian Development Sdn Bhd is the master developer of Taman Impian Emas. Established in 1991, the company is a joint venture between Lee Rubber Group and Kuok Group and focuses on functional design and sustainable pricing. Besides Taman Impian Emas, their portfolio includes other projects like Bukit Impian Residence and Iconia Garden Residence.
View project details








