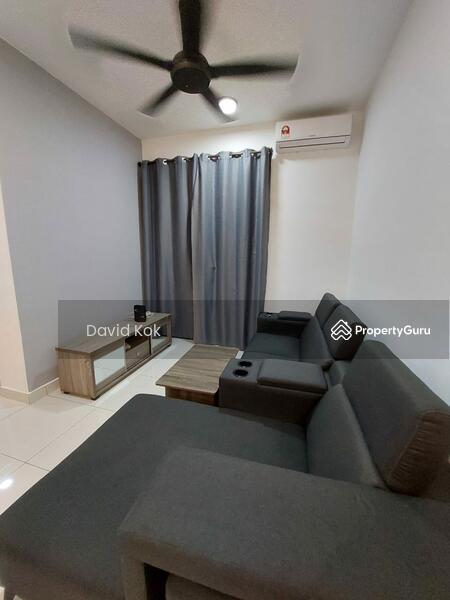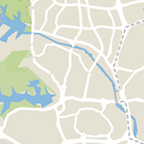The Amber Residence @ TwentyFive.7
Telok Panglima Garang, Selangor
RM 420,000
View to Offer2
Beds
1
Bath
670
sqft (floor)
RM 627
psf (floor)

Photos

Map View
About this property
Below market / cash back / 100% loan
The Amber Residences Kota Kemuning (Besides Quayside Mall)
3 mins walking distance to Cinema, Supermarket (Quayside Mall)
5 mins drive to Kota Kemunig
5 mins drive to Bandar Saujana Putra
^Conveniently located Quayside shopping mall, Mcdonald, easily access 3minutes
^ Secure & ample parking space provided
^Center Area
^Primary, secondary school and University(UITM, MAHSA) nearby within 10mins
^Major Highway: KESAS, ELITE, SKVE, LKSA
21 FACILITIES:
FACILITIES PLAN【 LEVEL 8 】
1) BBQ & Party Area
2) Artistic Multi-court
3) Sunken Lounge
4) Adult Pool
5) Outdoor Gyms
6) Toilets & Changing Rooms
7) Laundry Room
8) Gymnasium
9) Multipurpose Hall
10) Co-Working Room
11) Yoga Deck
12) Wading Pool
13) Lounge Deck
14) Playground
15) Therapeutic Garden
Amenities
Air conditioner
Cabinets
Ceiling fan
Curtains
Common facilities
24 hours security
Bbq
Gym
Multi-purpose hall
Affordability
Tell us your monthly income and expenses to see if this home fits your budget.
The Amber Residence @ TwentyFive.7

The Amber Residence offers a dynamic and convenient lifestyle within the award-winning 257-acre twentyfive.7 township by Gamuda Land. Located in Kota Kemuning, this leasehold serviced residence was completed in 2021/2022 and caters to younger families and working professionals seeking a harmonious blend of urban living and community-centric amenities. The development consists of two 31-storey towers with a total of 596 units, designed with a focus on integrating seamlessly into the master-planned township. The Amber Residence is a commercial-titled property featuring units with practical and modern layouts. Some apartments come move-in ready with essentials like air-conditioners and fully-fitted kitchens. The residence is designed to maximize space and is built with Gamuda's Digital Industrialised Building System (IBS) for high-quality precision. 1,001 sq ft (3 Bedrooms, 2 Bathrooms) 947 sq ft (3 Bedrooms, 2 Bathrooms) 861 sq ft (3 Bedrooms, 2 Bathrooms) 657 sq ft (2 Bedrooms, 1 Bathroom) Residents have access to a comprehensive range of facilities designed to promote a healthy and active lifestyle. The amenities deck includes a swimming pool, gymnasium, jogging track, yoga deck, and a multi-purpose hall. For social gatherings and relaxation, there is a BBQ area, sky lounge, and even a rooftop cinema. The development also features an urban farm, a playground, and a therapeutic garden. A key advantage of The Amber Residence is its location within the integrated twentyfive.7 township, which is designed around a central lake and park. The masterplan encourages community interaction with interconnected spaces for recreation, dining, and shopping. Just a 250-meter walk away, Quayside Mall is the largest lakefront mall in Kota Kemuning. It offers a wide array of retail shops, F&B outlets like Jaya Grocer and Burger King, and entertainment options including a cinema. The mall is pet-friendly and features recreational activities for all ages. For added convenience, 34 retail shops are located on the ground floor of The Amber Residence itself. The township features thematic parks including a pet-friendly Central Park, a Fitness Park, and a Youth Park with a skatepark. Nearby educational institutions include Oasis International School (3.6km) and Tenby International School Kota Kemuning (4.4km). Columbia Asia Hospital is located approximately 6.5km away. The Amber Residence benefits from excellent accessibility via major highways, including the Shah Alam Expressway (KESAS), South Klang Valley Expressway (SKVE), and North-South Expressway Central Link (ELITE). The Amber Residence is a project by Gamuda Land, the renowned property development arm of Gamuda Bhd. Gamuda Land is celebrated for creating innovative and sustainable township communities across Malaysia, with a portfolio that includes Kota Kemuning, Gamuda Gardens, and Bandar Botanic.
View project details


















