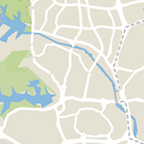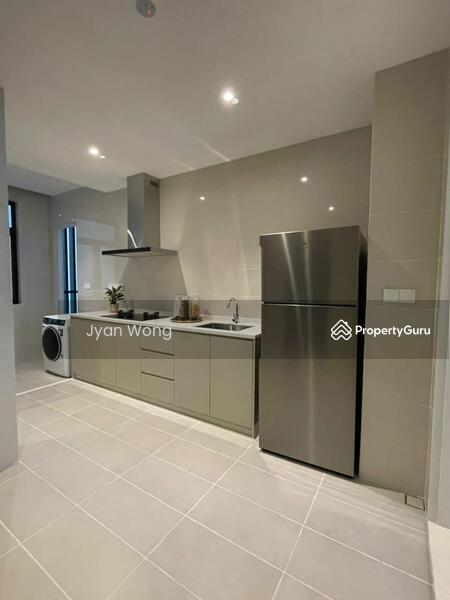Pavilion Mont' Kiara
Changkat Duta Kiara, Mont Kiara, Kuala Lumpur
RM 1,250,000
3
Beds
2
Baths
1,259
sqft (floor)
RM 993
psf (floor)

Photos

Map View
About this property
Instant Reply! Whatsapp me for more info and book a viewing today!
Click the whatsapp button to say hi!
Get in touch with me to schedule a private viewing!
Jyan here! Contact me for developers latest package!
Amenities
Air conditioner
Audio system
Bed
Cooker hood
Common facilities
24 hours security
Badminton hall
Bbq
Community garden
Affordability
Tell us your monthly income and expenses to see if this home fits your budget.
Pavilion Mont' Kiara
Pavilion Mont' Kiara is a prestigious freehold residential development poised to become a landmark of luxury in the affluent, cosmopolitan neighbourhood of Mont' Kiara, Kuala Lumpur. Developed by WCT Land Sdn Bhd, a subsidiary of WCT Holdings Berhad, and bearing the renowned Pavilion brand, this project is designed for discerning homeowners and investors seeking an exclusive and refined urban lifestyle. The development, launched in July 2022, is scheduled for completion in 2027.Pavilion Mont' Kiara is a low-density development comprising two residential towers and a limited collection of private villas, totaling 341 exclusive units. The project offers a wide array of layouts, from intimate two-bedroom units to expansive penthouses and private villas, ensuring a perfect home for every lifestyle, including young professionals and large families. The built-up areas for the luxury residences range from 1,001 sq ft to 3,175 sq ft, while penthouses are available at 2,530 sq ft and 6,049 sq ft. For ultimate exclusivity, the development features five 4-storey private villas, each with spaces between 5,382 and 5,447 sq ft, their own private lifts, and a pool.Tower A: This 25-storey tower houses 192 units, with built-up areas from 1,001 sq ft to 1,259 sq ft.Tower B: Standing 26-storeys tall, this tower offers 144 larger units ranging from 2,207 sq ft to 3,175 sq ft, featuring private lift access for enhanced privacy.Private Villas: Five exclusive units offering 6+2 bedrooms.Residents of Pavilion Mont' Kiara will enjoy a comprehensive suite of 31 resort-inspired facilities designed for relaxation, recreation, and family entertainment. The amenities are thoughtfully spread across the property and include:Recreation & Wellness: A 50m lap pool, family pool, jacuzzi, a fully-equipped gym, fitness studio with a boxing room, yoga studio, sauna, and steam room.Family & Entertainment: A children's pool and play area, games room, glasshouse, BBQ terrace, herb garden, and a golf simulator.Convenience & Service: Residents can benefit from dedicated Pavilion concierge services, a mail room, function room, badminton court, and allocated spaces for a convenience store and laundrette.Nestled in the heart of Mont' Kiara, the development boasts a prime address with excellent connectivity. It is situated along Jalan Changkat Duta Kiara, next to the SPRINT Expressway and Jalan Tuanku Abdul Halim, and is also accessible via the Duta-Ulu Kelang Expressway (DUKE) and the Penchala Link.Shopping & Groceries: The area is a hub for retail and dining, with Solaris Mont Kiara just a short stroll away. Other nearby shopping centres include Publika Mall (1.3 km), Shoplex Mont Kiara (2 km), Kiara 163 (2.1 km), and 1 Mont Kiara Mall (2.3 km).Education: The vicinity is home to several prestigious international schools, including the French School of Kuala Lumpur, Mont'Kiara International School, and Garden International School, making it an ideal location for expatriate families.Healthcare: Residents have access to reputable medical facilities such as Global Doctors Centre and Kiara Medical Centre. Global Doctors Hospital is also located in Mont Kiara.Pavilion Mont' Kiara is developed by WCT Land Sdn Bhd, the property development arm of WCT Holdings Berhad. Founded in 1981, WCT is a renowned Malaysian developer with a diverse portfolio that includes townships, luxury homes, high-rise residences, and commercial projects like shopping malls and hotels.
View project details
















