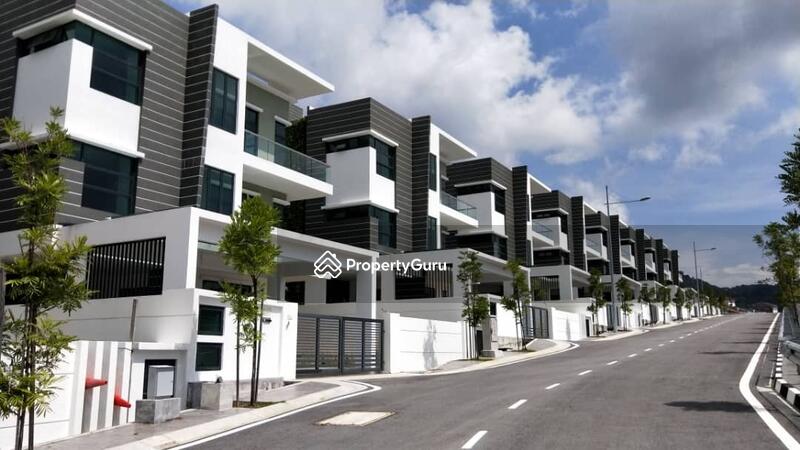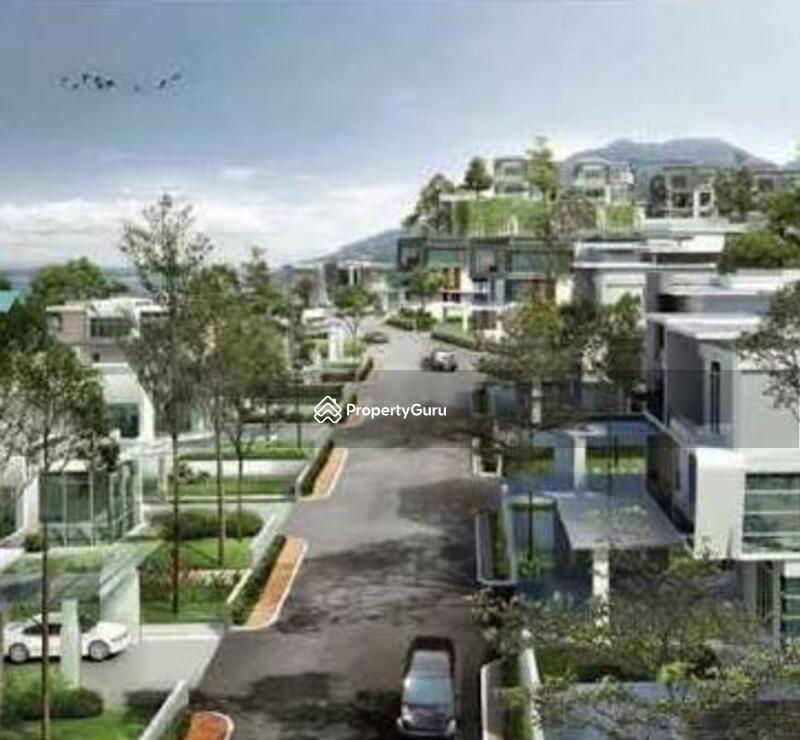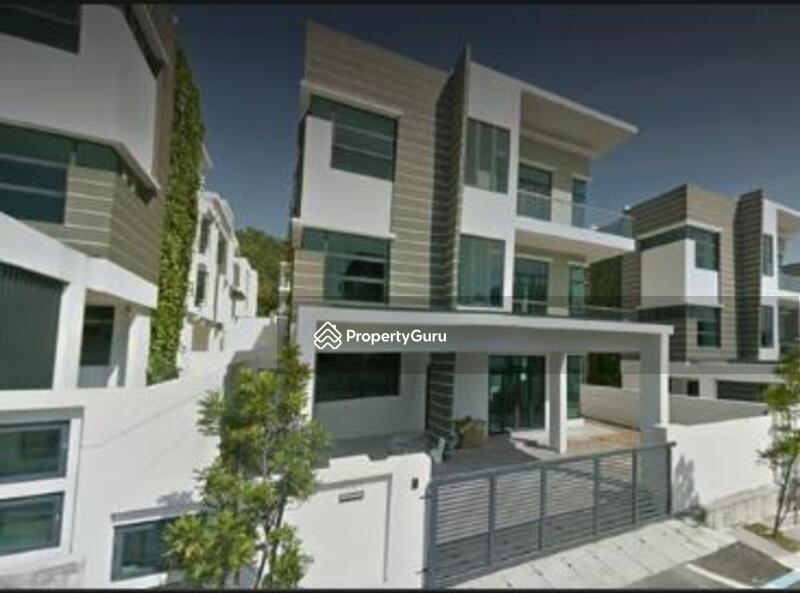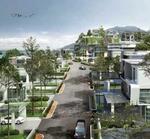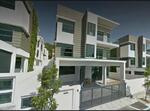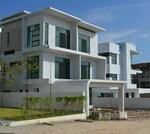Details
Project Name |
Baymont Residence |
project type |
Bungalow House |
Developer |
WHH Land |
Tenure |
Freehold |
PSF |
RM 386 - RM 674 |
Completion Year |
N/A |
# of Floors |
3 |
Total Units |
80 |
Description
Baymont Residence
Surrounded by lush greenery and pristine beaches in the exclusive neighbourhood of Teluk Kumbar, Baymont Residence in Bayan Lepas, Penang, is a luxe, inspiring development in an untouched and unspoilt location. The 17-acre project developed by WHH Land comprises 79 three-storey freehold bungalows with built-ups starting from 4,377 sq ft - 4,973 sq ft, and layouts of 5 bedrooms + 5 bathrooms, or 6 bedrooms + 6 bathrooms.
Concept
Between the trees and the seas, living at Baymont Residence will feel like a holiday every day. The secluded bungalows promise exclusivity, privacy, and ease of mind to get away from crowds and congestion. Even more, residents will get to enjoy a different side of Penang – calm, composed, collected, quiet, and within nature for a refreshed view.
Accessibility and Amenities Near Baymont Residence
Located adjacent to the Penang International Airport (PEN), the project is most easily accessed via the Sultan Abdul Halim Muadzam Shah Bridge, the second bridge connecting Penang island to the mainland. Taxis and public buses are also available in the area if residents do not have their own vehicle or prefer greener alternatives of transport.
The neighbourhood houses a wide selection of grocers, morning markets, restaurants, places of worship, clinics, and many more. Furthermore, Teluk Kumbar and the beach areas are nearby for a quiet evening enjoying the sea breeze and sunset.
Schools/Colleges/Education Institute
Educational institutions like SMK Seri Bayu, Sekolah Rendah Yang Cheng, SK Teluk Kumbar, SK Seri Bayu, and several kindergartens are very close to the project to cater to growing families.
Shops/Shopping Malls
Just a short drive from the project are shopping spots such as Summer Skye Square, Southbay Plaza Mall, D’Piazza Mall, and Sunshine Square so residents can shop for their necessities hassle-free.
Facilities and Project Details
Nestled in the cosy enclave of Teluk Kumbar are 79 units of three-storey bungalows in a cosy, private environment. There are 10 different sizes to choose from, starting with a built-up area of 4,377 sq ft - 4,973 sq ft and layouts of 5 bedrooms + 5 bathrooms or 6 bedrooms + 6 bathrooms.
- Type: Aster I / Number of Units: 9
- Land Area: 4,155 sq ft - 5,705 sq ft
- Built-up Area: 4,457 sq ft
- Layout: 6 bedrooms + 6 bathrooms
- Type: Aster II / Number of Units: 7
- Land Area: 5,802 sq ft - 12,023 sq ft
- Built-up Area: 4,710 sq ft
- Layout: 6 bedrooms + 6 bathrooms
- Type: Begonia I / Number of Units: 9
- Land Area: 4,176 sq ft - 7,513 sq ft
- Built-up Area: 4,890 sq ft
- Layout: 6 bedrooms + 6 bathrooms
- Type: Begonia II / Number of Units: 7
- Land Area: 4,155 sq ft - 4,908 sq ft
- Built-up Area: 4,890 sq ft
- Layout: 6 bedrooms + 6 bathrooms
- Type: Laurel I / Number of Units: 12
- Land Area: 3,972 sq ft - 8,450 sq ft
- Built-up Area: 4,973 sq ft
- Layout: 6 bedrooms + 6 bathrooms
- Type: Laurel II / Number of Units: 11
- Land Area: 3,972 sq ft - 5,177 sq ft
- Built-up Area: 4,973 sq ft
- Layout: 6 bedrooms + 6 bathrooms
- Type: Viscaria I / Number of Units: 6
- Land Area: 4,155 sq ft - 6,943 sq ft
- Built-up Area: 4,377 sq ft
- Layout: 5 bedrooms + 5 bathrooms
- Type: Viscaria II / Number of Units: 4
- Land Area: 4,155 sq ft - 8,471 sq ft
- Built-up Area: 4,377 sq ft
- Layout: 5 bedrooms + 5 bathrooms
- Type: Mallow I / Number of Units: 7
- Land Area: 4,004 sq ft - 5,360 sq ft
- Built-up Area: 4,910 sq ft
- Layout: 6 bedrooms + 6 bathrooms
- Type: Mallow II / Number of Units: 7
- Land Area: 4,004 sq ft - 9,903 sq ft
- Built-up Area: 4,910 sq ft
- Layout: 6 bedrooms + 6 bathrooms
All of the homes have been thoughtfully designed for privacy and comfort, as all the bathrooms are adjoined to the bedrooms. Every unit has built-in lifts, maid’s rooms, powder rooms, and a wide porch that fits up to 3 family vehicles.
Besides residential homes, the project also contains a private clubhouse filled with facilities for an energising life. An infinity pool, open rooftop lounge, gym, BBQ areas, and games room make it the ideal place for residents to unwind after work and to bond with their community.
More than just spacious and serene, the homes have also been developed to take on environmentally-friendly designs with Green Building Initiatives (GBI) features. These green features are a rainwater harvesting system; a solar panel-powered hot water system; louvres, solar film, and solar-reflective paint on the exterior walls; and solar-powered LED lights in common spaces.
Along with airtight 24-hour security systems, Baymont Residence is a dream come true for a luxurious bungalow living experience with phenomenal views of the sea amidst nature.
Site Plan
The project consists of 79 bungalow units with some of the homes arranged in a horseshoe formation. A clubhouse is also situated on the grounds for the residents’ enjoyment and leisure.
Baymont Residence Developer
Focusing on projects in Malaysia’s northern region, WHH Land is extensively recognised as a leading, reliable developer specialising in high-end developments. With each successful project, they remain focused on delivering the best quality products with refined finishings, advanced facilities, and modern designs to create an extraordinary living experience. Some of the projects are by the same developer as Baymont Residence such as Goodfields Residence and The Navens.
Baymont Residence Launch Details
The affluent homes start at RM2,500,000 and onwards.These projects are close to the neighbourhood of Baymont Residence including Taman Kumbar Permai, Taman Emas (Teluk Kumbar), Emerald Residence, Platinum III and ForestVille.
Facilities & Amenities
Facilities
- Barbeque Area
- Car Park
- Clubhouse
- Gymnasium room
- 24 hours security
- Swimming pool
Buildings Details
| Building | # Floors | # Units |
|---|---|---|
| Building @ Baymont Residence | 3 | 80 |
