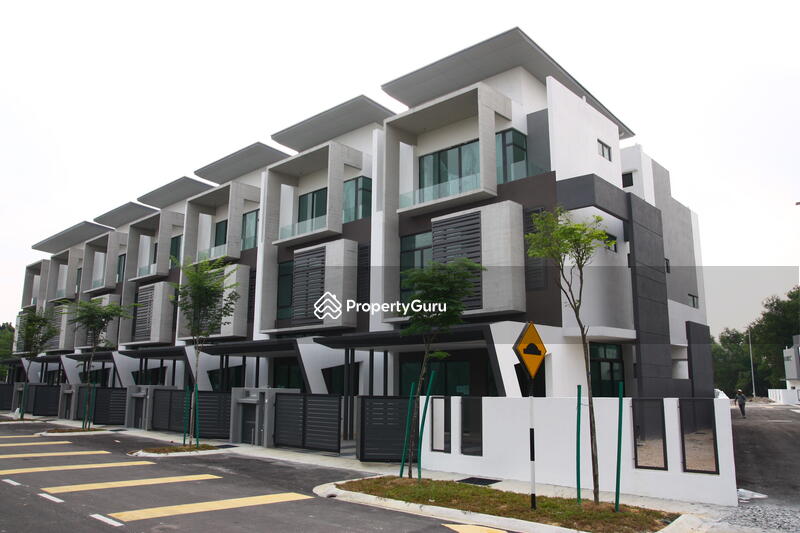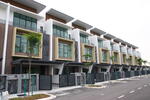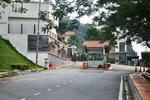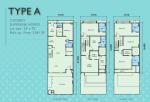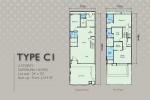1/8
Details
Project Name |
Taman Putra Prima Phase 3E |
project type |
Terraced House |
Developer |
Plenitude Permai Sdn Bhd |
Tenure |
Freehold |
PSF |
RM 288 - RM 571 |
Completion Year |
2016 |
# of Floors |
N/A |
Total Units |
85 |
Description
Taman Putra Prima Phase 3E @ Puchong is a freehold based terraced house located in the affluent region of Puchong, Selangor. The building is developed by the stellar developer “Plenitude Malaysia”, who is known for developing high-end projects by integrating modern technology and nature.
Taman Putra Prima Phase 3E is a dream house for everyone with its strategic location, excellent architectural developments and a greenery infused ambience. With just days within its launch, most of the Units were by investors. The key to its popularity among investors and residents is due to the accessibility of the Multimedia Super Corridor Development zone within minutes. Moreover, financially booming regions like the Puchong and Cyberjaya resides equidistant from the property, making it a catnip among investors. The property comes with a wide range of in-house facilities like a private garden and private swimming pool. Selected houses come with garden patio and porch to escalate the overall experience. Living in Taman Putra Prima is not lesser than a fancy resort due to its elegant design, secluded location and tranquil ambience. Anyone who wants to savour some lonely time after a long day at work can undoubtedly opt for Taman Putra Prima Phase 3E.
Accessibility will never be an issue at Taman Putra Prima Phase 3, with the presence of Jalan Puchong, Lebuhraya Damansara-Puchong LDP, Shah Alam Expressway, Puchong-SG Besi Bypass North-South Central Link, Puchong- Hicom-USJ Link and MEX Highway nearby, it provides the residents with an opportunity to commute anywhere without facing any traffic issues. With the upcoming LRT Station at Puchong Prima, residents can use it as an alternative option for driving. Moreover, with several bus and taxis can frequently be seen running outside the region, residents can use them for conveyance purpose as well. SJK © Han Ming, SK Puchong Perdana, SK Puchong Indah are some of the nearby schools in the area that offers a wide range of curriculum for the overall growth of the students. Various world class Hospitals like the Columbia Asia Hospitals, Sunway Medical Centre, and Putrajaya Hospital are just 20 min drive away from the place, providing multispecialty facilities and state-of-the-art screening technology. For exclusive shopping experience, residents can access the nearby shopping malls such as IOI Mall @Setia Walk, Aeon Big mall, and Tesco Hypermarket.
Taman Putra Prima Phase 3E comprises of a broad 451.63 acres of area. The properties at Taman Putra Prima Phase 3E includes two and three SuperLink Homes that come with exceptional interiors and attractive complimentary facilities. The layout of the building is divided into three types, Type A, C1 and D. Type A consists of 3 storey SuperLink Terraced houses with a built-up area of 3581 sqft while Type C1 and D2 include 2 storeys Link Houses and comes with the built-up area of 2514 sqft and 2505 respectively. The Ground floor of Type A consists of a car parking space, a living room with shared dining room, a dry kitchen, a modular wet kitchen, utility, courtyard storeroom, one bedroom and one ensuite bathroom. The First floor includes a master bedroom with ensuite master bathroom, one standard bedroom with ensuite bathroom, a walk-in wardrobe, a study room and an additional bathroom. The second floor of type A comes with two standard bedrooms with two standard attached bathrooms, a spacious family hall, a walk-in wardrobe, and a storeroom. Type C1 Superlink Homes come with a ground floor and a first floor. The ground floor a car porch, a bedroom with attached bathroom, a separate bathroom, a utility room, courtyard, a wet kitchen, a dry kitchen, store room, a dining room and a storeroom. The first floor includes a master bedroom with attached master bathroom, a standard bedroom with an ensuite standard bathroom, a study room, an additional bathroom, a storeroom, and a walk-in wardrobe. Type D also include the same layout as C1.
Selected Units comes with four air-conditioners for convenience. The bathroom includes three Units of Water heaters (one in each). Moreover, the kitchen comes with a refrigerator, kitchen cabinets, and other cooking accessories. The bedroom includes beds, mattress and a tea table. The living room consists of a sofa and curtains. For proper ventilation and lighting, each room comes with large windows with curtains.
Some development by the same developer are The Marin @ Ferringhi, and Bayu Feringghi. Some other projects those are going around the same locality and worth exploring are X2 Residency, Vista Lavender, Koi Tropika, Aurora Residence @ Lake Side City and Desa Idaman.
Read More
Taman Putra Prima Phase 3E is a dream house for everyone with its strategic location, excellent architectural developments and a greenery infused ambience. With just days within its launch, most of the Units were by investors. The key to its popularity among investors and residents is due to the accessibility of the Multimedia Super Corridor Development zone within minutes. Moreover, financially booming regions like the Puchong and Cyberjaya resides equidistant from the property, making it a catnip among investors. The property comes with a wide range of in-house facilities like a private garden and private swimming pool. Selected houses come with garden patio and porch to escalate the overall experience. Living in Taman Putra Prima is not lesser than a fancy resort due to its elegant design, secluded location and tranquil ambience. Anyone who wants to savour some lonely time after a long day at work can undoubtedly opt for Taman Putra Prima Phase 3E.
Accessibility will never be an issue at Taman Putra Prima Phase 3, with the presence of Jalan Puchong, Lebuhraya Damansara-Puchong LDP, Shah Alam Expressway, Puchong-SG Besi Bypass North-South Central Link, Puchong- Hicom-USJ Link and MEX Highway nearby, it provides the residents with an opportunity to commute anywhere without facing any traffic issues. With the upcoming LRT Station at Puchong Prima, residents can use it as an alternative option for driving. Moreover, with several bus and taxis can frequently be seen running outside the region, residents can use them for conveyance purpose as well. SJK © Han Ming, SK Puchong Perdana, SK Puchong Indah are some of the nearby schools in the area that offers a wide range of curriculum for the overall growth of the students. Various world class Hospitals like the Columbia Asia Hospitals, Sunway Medical Centre, and Putrajaya Hospital are just 20 min drive away from the place, providing multispecialty facilities and state-of-the-art screening technology. For exclusive shopping experience, residents can access the nearby shopping malls such as IOI Mall @Setia Walk, Aeon Big mall, and Tesco Hypermarket.
Taman Putra Prima Phase 3E comprises of a broad 451.63 acres of area. The properties at Taman Putra Prima Phase 3E includes two and three SuperLink Homes that come with exceptional interiors and attractive complimentary facilities. The layout of the building is divided into three types, Type A, C1 and D. Type A consists of 3 storey SuperLink Terraced houses with a built-up area of 3581 sqft while Type C1 and D2 include 2 storeys Link Houses and comes with the built-up area of 2514 sqft and 2505 respectively. The Ground floor of Type A consists of a car parking space, a living room with shared dining room, a dry kitchen, a modular wet kitchen, utility, courtyard storeroom, one bedroom and one ensuite bathroom. The First floor includes a master bedroom with ensuite master bathroom, one standard bedroom with ensuite bathroom, a walk-in wardrobe, a study room and an additional bathroom. The second floor of type A comes with two standard bedrooms with two standard attached bathrooms, a spacious family hall, a walk-in wardrobe, and a storeroom. Type C1 Superlink Homes come with a ground floor and a first floor. The ground floor a car porch, a bedroom with attached bathroom, a separate bathroom, a utility room, courtyard, a wet kitchen, a dry kitchen, store room, a dining room and a storeroom. The first floor includes a master bedroom with attached master bathroom, a standard bedroom with an ensuite standard bathroom, a study room, an additional bathroom, a storeroom, and a walk-in wardrobe. Type D also include the same layout as C1.
Selected Units comes with four air-conditioners for convenience. The bathroom includes three Units of Water heaters (one in each). Moreover, the kitchen comes with a refrigerator, kitchen cabinets, and other cooking accessories. The bedroom includes beds, mattress and a tea table. The living room consists of a sofa and curtains. For proper ventilation and lighting, each room comes with large windows with curtains.
Some development by the same developer are The Marin @ Ferringhi, and Bayu Feringghi. Some other projects those are going around the same locality and worth exploring are X2 Residency, Vista Lavender, Koi Tropika, Aurora Residence @ Lake Side City and Desa Idaman.
Facilities & Amenities
Facilities
- Car Park
- Playground
- 24 hours security
Buildings Details
| Building | # Floors | # Units |
|---|---|---|
| Building @ Jalan PP 4/1 Taman Putra Prima Phase 3E 47100 | N/A | N/A |


