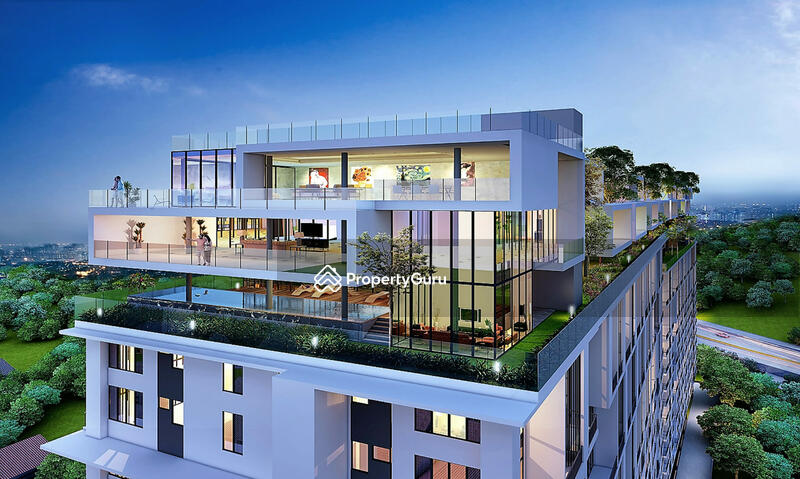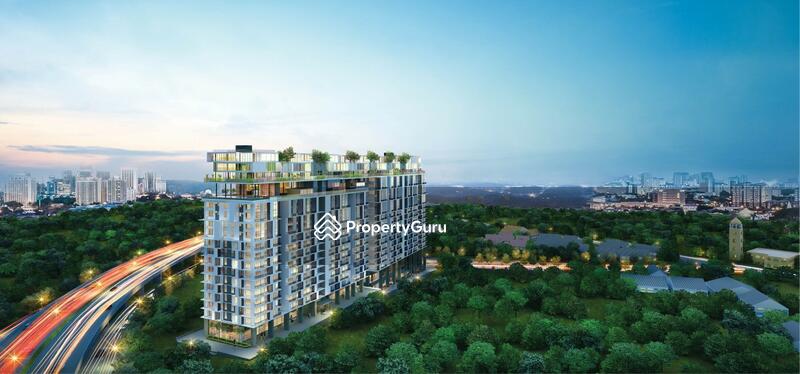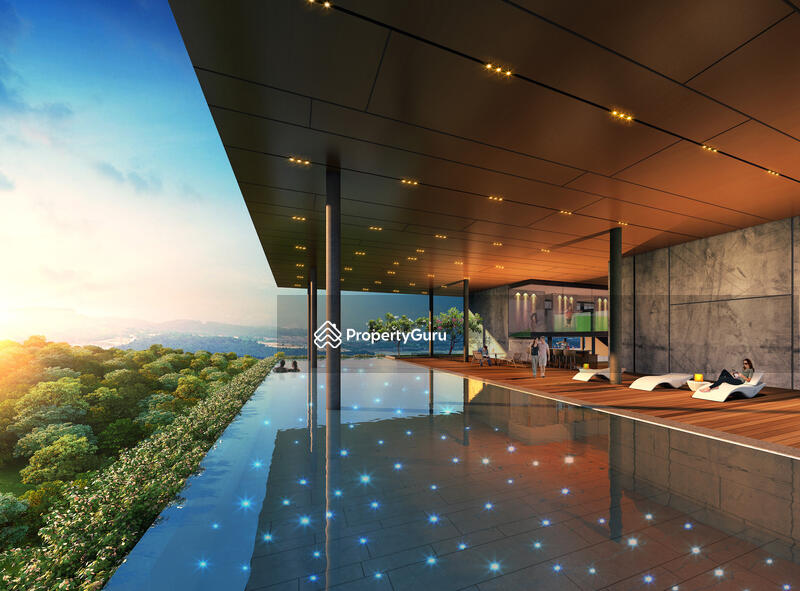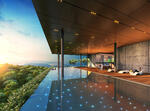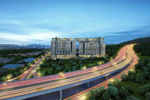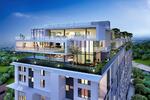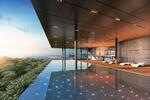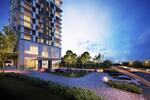Details
Project Name |
Rencana TTDI |
project type |
Service Residence |
Developer |
CK East Group |
Tenure |
Freehold |
PSF |
N/A |
Completion Year |
2025 |
# of Floors |
13 |
Total Units |
622 |
Description
Rencana Royale @ TTDI
Rencana Royale @ TTDI is a freehold Malay reserved service residence along Jalan Datuk Sulaiman in Kampung Sungai Penchala, Sungai Penchala, Kuala Lumpur. The project is expected to complete in year 2025 by CK East Group. CK East Group is established in year 2003 after restructure from CK East Enterprise. CK East Group first major project is the development of condominium in Setapak. CK East Group has completed the project successfully just 15 months. CK East Group aimed to create the ideal residential space and commercial area to the public.Rencana Royale @ TTDI Concept
The Rencana Royale is a luxury, modern and innovative suites, described as diamond in the rough. Rencana Royale is aimed to the buyer or investor who wants to complement their urban living lifestyle. The facilities featured at the top level in the building. The residence not only can utilize the facility at the same time they can enjoy and relax at the peaceful environment.Rencana Royale @ TTDI Accessibility and Amenities
Rencana Royale will be situated in a strategic location and connect to the city like Klang Valley, Bandar Utama and Damansara. The area is easily access via Penchala link, SPRINT Expressway, Damansara-Puchong Expressway (LDP) and Duta-Ulu Klang Expressway (DUKE). Public transportation in the area includes buses and taxis. Regardless, this area is an established neighborhood with plenty of amenities. Sekolah Kebangsaan Sungai Penchala, Itqan Integrated School and Sekolah Menengah Islam IQ KL are nearby. Other amenities include banks, clinics, shop lots, eateries, offices, colleges, mosques, churches, petrol stations and more. IKEA, 1 Utama Shopping Center and Mont Kiara are short driving distance away.Facilities featured in this service residence include infinity sky pool, barbeque area, eateries, game room, gymnasium room, Jacuzzi, lift lobby, prayer room, meeting room, multi-purpose hall, pool deck, children’s playground, sauna, spa, 24 hours security and car park bay.
Rencana Royale @ TTDI Facilities and Project Details
Rencana Royale @ TTDI will site at the 2 acres of commercial freehold land. It is mixed development project of 13-storey with total of 622 units within 2 towers. The built-up size of the unit is ranged from 472 square feet to 1,841 square feet. There are many choices layout which are Executive Suites, Duplex Executive Suites, Deluxe Suites, Deluxe Suites Duplex, Corporate Suites and Retail Suites.The Executive Suites is the smallest size which has only 427 square feet. Most of the units are located at 1st to 9th floor. This type of layout in tower A consists of 224 units, while Tower B contains 84 units. The unit is suitable for the newly couple, where it have only 1 bedroom and 1 bathroom.
Executive Suites Duplex has total 110 units in Tower A and Tower B. The total built up area is 875 square feet. It is located at 10th to 14th floor. Executive Suites Duplex is suitable for the small family, it is come with 3 bedrooms and 2 bathrooms.
Duplex Suites built up area will be 1,109 square feet. It will consist of 3+1 bedrooms and 2 bathrooms. There will be 56 units in the development and it will locate at 1st to 9th floor.
Deluxe Suite Duplex has two type of layout which is A1, 1,841 square feet and A2, 1,830 square feet. There are only 2 units for the type A2, while type A1 has total 18 units. The layouts are same which are 5+1 bedrooms and 4 bathrooms. Type A1 will be located at 10th to 12th floor where Type A2 will only at 12th floor.
The Corporate Suites is ideal home and office concept. It will be 16 exclusive units for 3-storey unit on 13rd floor. It will come with private escalator, pool and separated car park bay which direct access to the unit.
Retail Suites is available in Tower A with total of 13 lots, the retail unit will tenant to the needs of the residence in the area. Also, there will be food court in the building.
Rencana Royale @ TTDI Launching Details
Rencana Royale launching price is at RM351,000 onwards, at the effectively RM745 per square feet.With the luxury and comfortable facilities provided, the maintenance fee is only charge at RM0.35 per square feet and sinking fund is 10% of the maintenance fee.
Also, other projects around the area that might be worth checking out include Cahaya Villas, Kampung Sungai Penchala, Mas Kiara Residences, Rencana Royale @ TTDI, 1 Desa Residence and 1 Petaling.
Facilities & Amenities
Facilities
- Barbeque Area
- Cafes
- Car Park
- Eateries
- Gymnasium room
- Jacuzzi
- Multi-purpose hall
- Playground
- Sauna
- 24 hours security
- Surau
- Swimming pool
- Wading pool
Buildings Details
| Building | # Floors | # Units |
|---|---|---|
| Building 1@Jalan Datuk Sulaiman, Kampung Sungai Penchala, 60000 Kual... | 13 | 622 |
| Building 2@Jalan Datuk Sulaiman, Kampung Sungai Penchala, 60000 Kual... | 13 | 622 |
