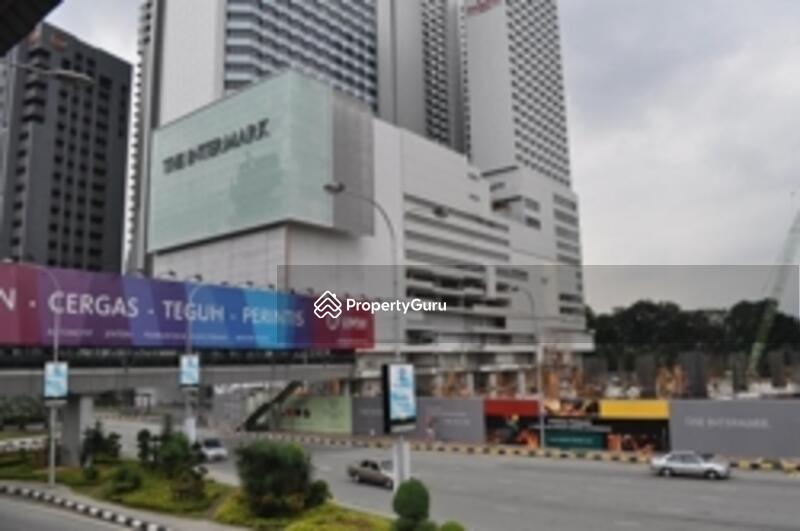Details
Project Name |
The Intermark |
project type |
Multiple |
Developer |
Pavilion Group |
Tenure |
Freehold |
PSF |
N/A |
Completion Year |
2012 |
# of Floors |
N/A |
Total Units |
N/A |
Description
The Intermark
The Intermark is a freehold mixed commercial development located on Jalan Tun Razak, Kampung Datuk, Keramat, Kuala Lumpur. The developer of this esteemed project is MGPA Asia Developments, a subsidiary of Australian-based private equity real estate fund advisory company (Macquarie Global Property Advisors) MGPA.The Intermark Concept
The name "Intermark" is derived from the phrase "Integrated Landmark" and it is totally fitting as this integrated commercial project consists of 2 office towers - Integra Tower and Vista Tower, a luxury hotel - Double Tree by Hilton and a shopping mall - Intermark mall. The development is situated in the best location for commercial properties, in the heart of Kuala Lumpur’s city centre where huge amounts of tourists and bustling business visit and operate. One of the unique features of The Intermark is that one of the office towers, Integra Tower, is a sustainable office tower that has received platinum LEED certification with 20 percent energy savings, 40 percent water-efficiency and a reduced CO² emission of 1,663 tons per year.The Intermark Accessibility and Amenities
Situated in the prime location of the city centre of the country’s capital city, The Intermark is extremely accessible and booming with amenities of all sorts. In terms of accessibility, it is well connected via the Federal Highway, Maju Expressway and SMART tunnel via Jalan Imbi and Jalan Tun Razak. For public transport, the closest LRT station, Ampang Park Putra LRT Station, is just a 2-minute walk away from the development. In terms of amenities, there are restaurants and eateries of local and international cuisines, retail shops, banks, mosques, gyms, a police stationconvenience stores, cinemas and many more are sprinkled all around the development. There are also other major shopping malls nearby including KLCC, Pavilion, Farenheit 88 and Lot 10. For recreational activities, tenants can head to the KLCC Park for a jog after work. There are also many prestigious schools nearby the development such as SJKC Chung Hwa (P) Kuala Lumpur and Sayfol International School. Other higher education institues nearby Include Institut Perniagaan PAAC, Institut Kojadi and Institut Pelaburan PNB.The Intermark is protected by a tight 24-hour security system with CCTV surveillance cameras, security register access points and security officers standing guard to safe guard the property.
The Intermark Facilities and Project Details
The Intermark has undergone some refurbishments and rebranding to upgrade the development. The first phase of the redevelopment is changing the former Empire Tower to Vista Tower. Vista Tower has 62 floors of newly refurbished Grade A office units and has a gross floor area of 755,000 sqft. Each floor has a built-up size of 11,500 sqft. It features time-saving destination lift control, new air-conditioning systems, double-height air-conditioned lobby with its floor and wall being covered with marble and large windows, accessible features and more. The second phase of the rebranding of The Intermark is the transforming of the former Crown Princess Hotel to the now 28-storey upscale DoubleTree by Hillton Hotel. All the 571 hotel rooms were stripped and refurbished. There is also a shopping mall within The Intermark called Intermark Mall. Intermark Mall comprises 200,000 sqft net lettable area that accommodates approximately 100 retail outlets. A new office building called Integra Tower was redeveloped from the former Plaza Ampang building and is the flagship building of the entire Intermark development. The old building was knocked down to accommodate the 39-storey environment-friendly office tower and has a built-up of approximately 25,000 sqft per floor. Each office unit ranges from 3,000 sqft to 25,000 sqft. In addition, the Integra Tower is divided into three zones, namely the Low, Mid and High Zone. The Low Zone has 10 floors, the Mid Zone has 11 floors while the High Zone has 11 floors. On top of the refurbishments, the developer also added 1,000 extra parking bays to accommodate more vehicles and expanded the parking lot floor space by half-a-million sqft to improve traffic flow.The Intermark Launching Details
The Intermark was completed approximately in 2012. Rental prices for the units in The Intermark start from RM18,700.Other projects around the area that might be worth checking out include Pangsapuri Mawar Sari, The Haute Gurney KL, Pangsapuri Kenanga Sari, Kampung Warisan Condominium and Kondominium Gurney Heights.
Facilities & Amenities
Facilities
- Cafes
- Car Park
- Covered car park
- Lounge
- Mini-Mart
- Multi-Storey Car Park
- Multi-purpose hall
- 24 hours security
Buildings Details
| Building | # Floors | # Units |
|---|---|---|
| Building @ The Intermark | N/A | N/A |



