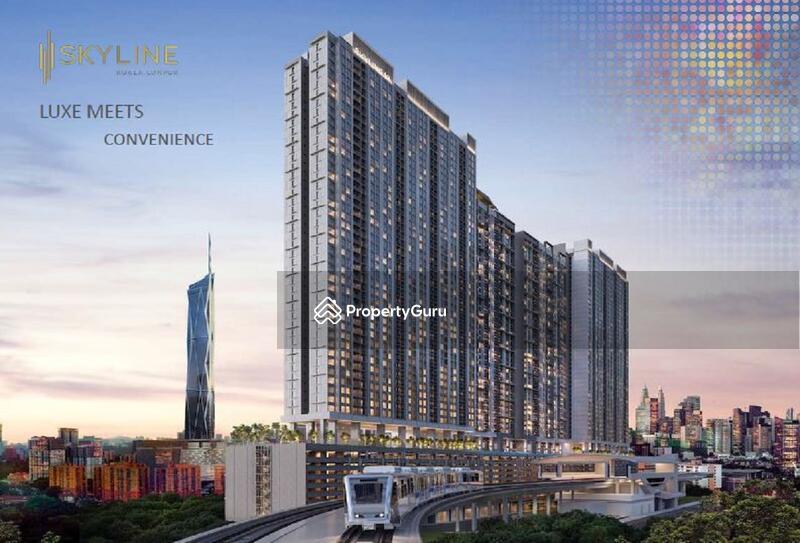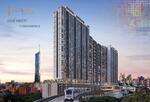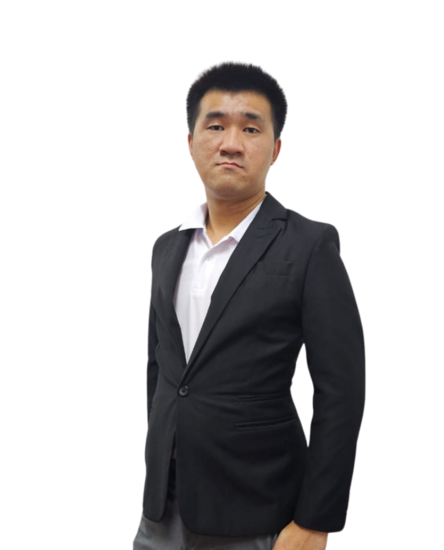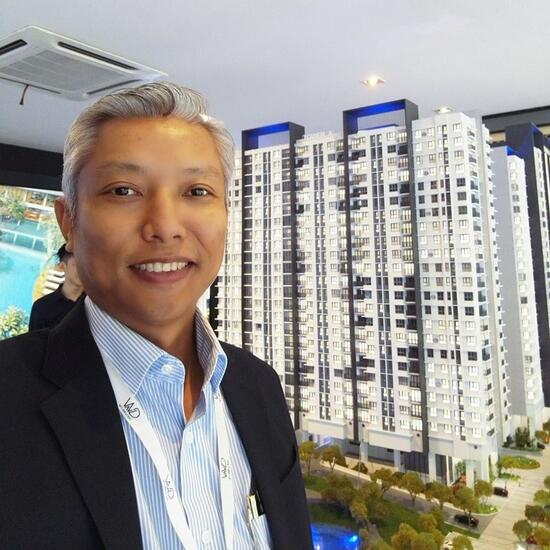Details
Project Name |
Skyline KL |
project type |
Condominium |
Developer |
TSLAW Land |
Tenure |
Leasehold |
PSF |
RM 552 - RM 1,176 |
Completion Year |
2026 |
# of Floors |
49 |
Total Units |
2218 |
Description
Skyline KL
Skyline KL is a luxurious leasehold condominium in Pudu, Kuala Lumpur. Featuring direct connectivity to the Pudu LRT station, this Transit-Oriented Development (TOD) is brought to you by TSLAW Land Sdn Bhd – a Kuala Lumpur-based boutique developer with a focus on upmarket developments in Klang Valley and its vicinity.
Skyline KL comprises four towers with five different layouts. These layouts range from 480 sq ft 1-bedroom units to 1,080 sq ft 3-bedroom units. In total, there are 2,218 units.
Concept
Skyline KL offers young urbanites a slice of bustling Pudu – one of KL’s most heritage-filled addresses. Directly linked via walking distance to the Pudu LRT station, residents have doorstep access to some of the city’s most frequented hotspots – making this project highly suitable for public-transport dependent individuals working in KL.
Its accessibility aside, this development also comes equipped with state-of-the-art features such as contactless, motion-sensored lift buttons, an automated waste collection system (where refuse is directly transported out via chutes), as well as digital door locks.
Accessibility and Amenities Near Skyline KL
Seamless connectivity is the biggest draw for this TOD. The Pudu LRT Station is directly linked via a short 10m walkway. From here, commuters are one stop away from the Bukit Bintang City Centre, four stops to the TRX Tower (The Exchange 106) and Merdeka 118, and four stops to KLCC.
By car, this project is connected to a network of major roads and highways. These include Jalan Pudu, Jalan Imbi, Jalan Loke Yew, Jalan Bukit Bintang, Maju Expressway, Sungai Besi Expressway, and Setiawangsa-Pantai Expressway (SPE).
Facilities and Project Details
Skyline KL comprises four towers – Towers A, B, C, and D. Towers A and D stand 49-storeys tall, and feature 13 units per floor. Towers B and C stand 46-storeys tall, and feature 16 units per floor. Each floor is serviced by five lifts.
There are 2,218 units in total ranging from 480 sq ft – 1,080 sq ft. Homebuyers can choose from five different layouts as detailed below:
Type A:
- 480 sq ft
- 1 bedroom, 1 bathroom
- 1 parking bay
Type B:
- 695 sq ft
- 2 bedrooms, 2 bathrooms
- 1 parking bay
Type C:
- 850 sq ft
- 3 bedrooms, 2 bathrooms
- 1 parking bay
Type D:
- 850 sq ft
- 2+1 bedrooms, 2 bathrooms
- 2 parking bays
Type E:
- 1,080 sq ft
- 4 bedrooms, 2 bathrooms
- 2 parking bays
Residents are spoiled for choice with a curated collection of premium facilities. There are over 50 facilities spread across three floors – Level 9, Level 9M, and Level 47 (rooftop).
Level 9 serves as the main facility podium where 41 facilities can be found. Fitness enthusiasts will enjoy the two 50m Olympic-length swimming pools, 660m jogging track, basketball, badminton, and futsal courts. Meanwhile, frequent entertainers will delight at the barbecue terrace, sitting lounge, party deck, games room, karaoke room, and co-working / reading lounge.
Level 9M is home to a 4,000 sq ft gymnasium complete with a spinning studio, while Level 47 offers an elevated way of life with an array of stunning rooftop facilities. Of note is the Sky Lounge, a glass structure where residents can dine under the stars.
Schools/Colleges/Education Institute
Students have easy access to high-quality education in the vicinity, including Chinese schools such as Kung Min Chinese Primary School (700m), Chung Kwo Chinese Primary School (900m), and Tsun Jin High School (1.7km).
Prestigious international schools nearby include Alice Smith School (4.6km), Alnoor International Schools (4.7km), Taylor’s International School Kuala Lumpur (4.6km), and St. John’s International Secondary School (5.7km).
Meanwhile, Universiti Kuala Lumpur, HELP University, and UCSI University are just a few among many universities located within a 10km distance.
Medical Centres
Comprehensive medical care within a 3km radius includes Sunway Medical Centre Velocity (1.6km), Prince Court Medical Centre (2.9km), Tung Shin Hospital (3km), and CMH Specialist Hospital (3km). Other hospitals nearby include Pantai Hospital Ampang (6.3km) and Gleneagles KL (6.4km).
Shops/Shopping Malls
KL’s finest shopping destinations are all within arm’s reach from this project. Just one stop from Pudu LRT station places residents within walking distance of Berjaya Times Square, Lot 10, Low Yat Plaza, Starhill Gallery, and Sungei Wang Plaza.
Other shopping destinations nearby include IKEA Cheras (1.4km), MyTOWN Shopping Centre (1.6km), Sunway Velocity Mall (1.5km), Pavilion KL (2.8km), and Suria KLCC (4.0km).
Restaurant/Eateries
There will be a convenience store and various F&B outlets located directly on the ground floor of this project. Outside of the development, Pudu is abound with homely eateries serving up local fares such as San Peng Prawn Mee (110m), Guang Ji Ho Fun and Chicken Rice (65m), and Chun Kei Tai Bu Noodle Restaurant (550m).
For late-night cravings and unbeatable street food, the infamous Pudu Wai Sek Kai (Glutton Street Night Market) is just 500m away.
Recreation & Leisure Options
Residents can recharge at one of the many green lungs dotted throughout the city. KLCC Park, Perdana Botanical Gardens, and Taman Tasik Titiwangsa all offer a nature-filled retreat within a 10km drive – while the infamous KL Bird Park and Butterfly Park are about 5km away.
Come weekends, tee off at The Royal Selangor Golf Club (3.1km) or bring the family for a nostalgic stroll along the historic Kwai Chai Hong (3.3km).
Job Opportunities
Jobseekers living in Skyline KL enjoy a multitude of opportunities thanks to the project’s prime address in KL’s Golden Triangle. Aside from the multitude of office towers in the vicinity, Merdeka Tower, KL Tower, KLCC, and Merdeka 118 are all within a 3km distance.
The Tun Razak Exchange (TRX) – set to be Kuala Lumpur’s new Central Business District (CBD) and financial hub – is also a mere 900m away.
Skyline KL Developer
TSLAW Land Sdn Bhd is the property development arm of TSLAW Group. Property aside, the Kuala Lumpur-based group also sports a diverse business portfolio which includes steel production and distribution, mining, and investments. At the time of writing, TSLAW Land is in the process of developing other mixed developments in Subang Jaya, Kuchai Lama, and Seremban. Skyline KLLaunch Details This project is slated for completion in 2026. Keen buyers can visit the showflat at Level 1, Wisma IAV, 86, Jalan Pasar, Pudu, 55100 Kuala Lumpur, Wilayah Persekutuan Kuala Lumpur.
Site Plan
This project is spread across 6.9 acres of land. Units face two different views depending on the orientation – a Bandar Malaysia view or KLCC/TRX skyline view.
Floor Plan
While only the larger units (Type C and above) come with a balcony, all units enjoy ample natural lighting thanks to the floor-to-ceiling living area windows. Uniquely, all rooms feature at least one window – even the bathrooms and kitchens. For larger families, note that Type C and Type E are the only layouts that come equipped with an outdoor yard area.
Skyline KL for Sale
Skyline KL units are priced from RM360,000 and onwards, depending on the unit. All units come partially furnished with pre-installed BUÉNOS kitchen cabinets, Hood and Hob by Electrolux, water heater, and digital lockset.
Condo Featured Agents
Facilities & Amenities
Facilities
- Barbeque Area
- Community Garden
- Gymnasium room
- Jacuzzi
- Jogging track
- Multi-purpose hall
- Playground
- Reflexology Path
- Sky Lounge
- Surau
- Swimming pool
Buildings Details
| Building | # Floors | # Units |
|---|---|---|
| Tower A | 49 | 518 |
| Tower B | 47 | 591 |
| Tower C | 47 | 591 |
| Tower D | 49 | 518 |



![VIVAHOMES REALTY SDN. BHD [ E (1) 1670 ]](https://my2-cdn.pgimgs.com/agency/26460/CLOGO.260185957.V120.jpg)

![RENZO REALTY SDN BHD [ E (1) 1922 ]](https://my2-cdn.pgimgs.com/agency/27741/CLOGO.260241500.V120.jpg)

![DREAMVEST REALTY SDN. BHD. [ E (1) 1634 ]](https://my2-cdn.pgimgs.com/agency/26579/CLOGO.260187865.V120.jpg)


![IQI REALTY SDN. BHD. [ E (1) 1584 ]](https://my2-cdn.pgimgs.com/agency/26535/CLOGO.260182200.V120.jpg)
