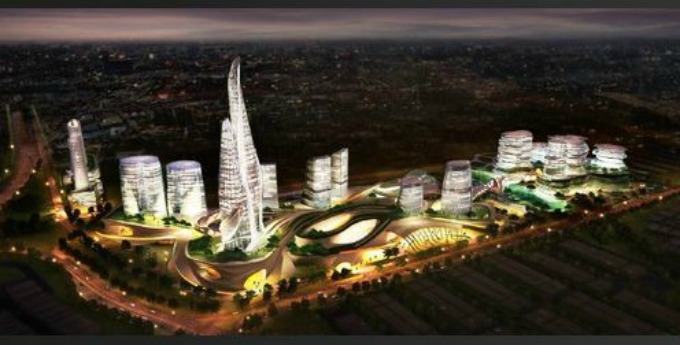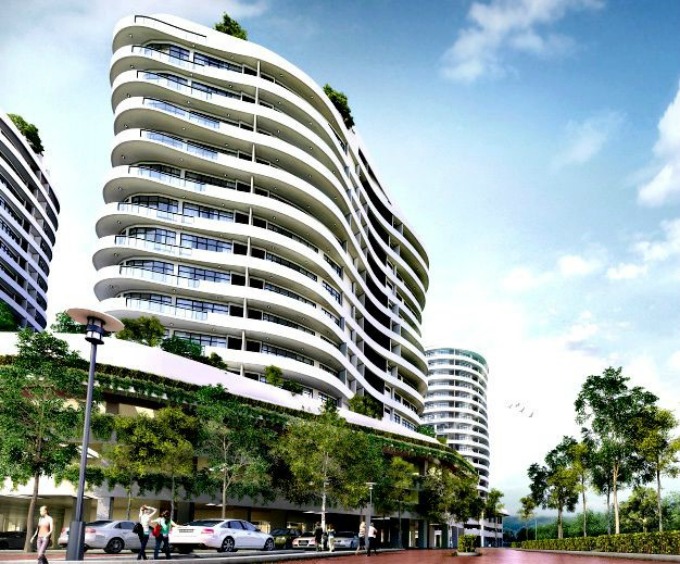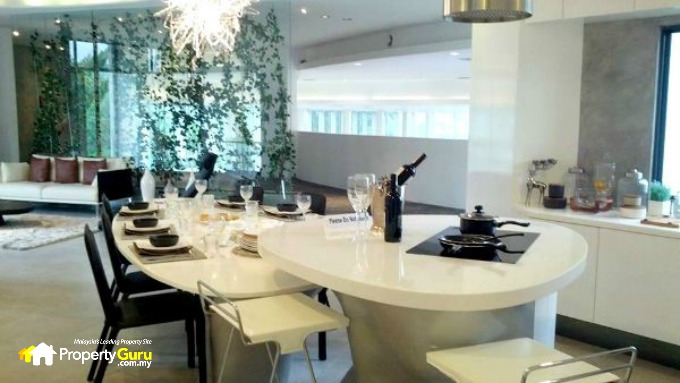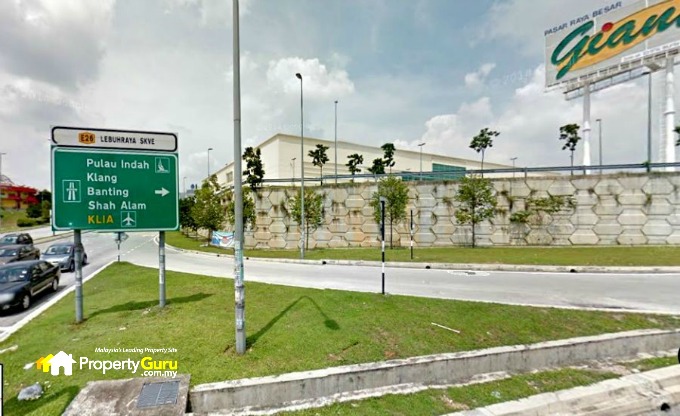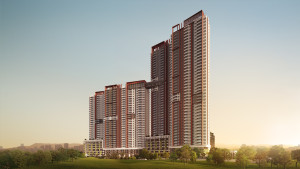Curvo Residences is the final residential phase of the first integrated development in Setapak, SkyArena.
02 Residence is the residential component of 02 City, a modern, integrated serviced neighbourhood built on the concept of ecologically sustainable living, recycling and a community lifestyle of neighbourliness, sharing and caring.
Inside the city spanning 64.33 acres right beside the Ayer Hitam Forest Reserve, is 02 Residence − its serviced apartments featuring six towers of 11 to 16 storeys containing 508 units only. The residential area alone is spread across 13.54 acres of land. There will be lots of fresh air to spare within this very breathable city.
Project Name: 02 Residences @ Puchong South
Address: 02 Residences, Bandar Putra Permai, 43300, Puchong South, Selangor
GPS Coordinates: 2°59’0.72”N 101°39’30.34”E
Developer: Perfect Eagle Development Sdn Bhd (PED)
Property Type: Serviced Apartments
Land Title: Commercial
Tenure: Leasehold
Total Land Area (of 02 City): 64.33 acres
Total Land Area (of 02 Residence): 13.54 acres
No of Towers: 6
No of Storeys: (Mixed) Block A:15 storeys(few units left); Block B1:11 storeys(Launching in October 2015); Block B2:12 storeys, Block C:12 storeys (sold out); Block D1:16 storeys; Block D2:16 storeys (exclusive not for sale)
No of Units in Total: 508 units
Built Up: 1,200sq ft – 2,600 sq ft.
Elevators: 3
Floor Plan: 6 units per floor, served by 3 lifts
Unit types: Because of Oval Shape and Individualised Design for each Tower, Each Layout is available only on Predetermined Floors with different choices for Balcony Shape and Size. Below is the built-up of the UNIT alone and does not include the balcony psf (see plan)
Block A
- Type A (2 rooms 2 baths):– 1,184 sq ft
- Type B (2 rooms 2 baths):– 990 sq ft
- Type B1(2 rooms 2 baths):– 873 sq ft
- Type C (2 rooms 2 baths):– 1,104 sq ft
- Type C1 (2 rooms 2 baths):– 991 sq ft
- Type D (3 rooms + 1 utility + 3 baths):– 1,566 sq ft
- Type E (2 rooms 2 baths):– 1,014 sq ft
- Type F (2 rooms 2 baths):– 1,123 sq ft
- Type F1 (2 rooms 2 baths):– 1,076 sq ft
Block B1
- Type A (2 rooms 2 baths):– 1,330 sq ft
- Type B (2 rooms 2 baths):– 1,226 sq ft
- Type C (3 rooms + 1 store, 2 baths):– 1568 sq ft
- Type D (3 rooms + 1, 2 baths):– 1,521 sq ft
- Type E (2 rooms 2 baths):– 1,178 sq ft
- Type F (3 rooms + 3 baths):– 1,388 sq ft
For Other Floor Plans, Please visit: http://www.o2city.com.my/
Special Features:
- 500metres from upcoming MRT 2 line
- Walking distance to shopping malls
- Unique Oval Layout giving individualised and unique Floor Plans with different Balcony Shapes and Sizes
- Over 200 designs of wide, long Balconies to choose from. They stretch from living room to all bedrooms in a seamless flow. All Bedrooms open out into the Balcony
- High ceilings of 3.8m
- Gated and Guarded 24-hour Security
- 5 acres of outdoor green facilities built on 3rd Floor
- Sustainable living built into the concept of development
- Natural Air Ventilation through unique void areas for cooling building, Solar Photovoltaic System for solar energy to save on electricity bills, Rainwater Harvesting System to save water
- O2 Residence painted with paintwork low in harmful VOCs (Volatile Organic Compounds) that emit greenhouse gasses and cause longterm health problems 500metres from upcoming MRT 2 line
- Eco Corner for Composting and Recycling
- Units oriented to face North-east but different views offered – facing forest, facing pool etc
- Freebies: Textured Flooring for bedrooms, Porcelain Tiles for Flooring, 2 Stainless Steel kitchen sinks, Fully Fitted Bathrooms except for sinks and mirrors in Master Bedroom
Parking Bays: 2 for 2 bedroom units, 3 for 3 bedroom units
44 Parking Bays outside for Visitors
Price per sq ft: average RM500
Listing Price: From RM650,000
Discount and Rebates for all: 8%
Tenure: Leasehold
Maintenance Fee: RM0.33psf first year
Expected TOP: 2016
Event / Show House (Open daily 9am – 6pm):
Location: PED 02 City Sales Gallery, Lot 1, Persiaran Puchong South, Bandar Puchong South, 47100 Puchong
Tel: (+603) 7803 1626. Email: info@o2city.com.my Website: www.o2city.com.my
Facilities:
Facilities on Ground and Podium Floor
- Green Trail
- Garden Pavilion
- Organic Decomposer
- Outdoor Gym
- Outdoor Activity Area
- Tree House
- Herb and Spice Garden
- Sauna
- Floating Island
- Jogging Track (2km long, built away from traffic and within security area for safety)
- Tai Chi Zone
- Reflexology Path
- Chess Zone
- Yoga Deck
- Children’s Playground
- Sand Pit
- Eco Pool
- Wading Pool
- Swimming Pool
- BBQ Area
- Function Party Zone
- Bubbling Pool/Water Recreation Area 1
- Scented Garden
- Audio Visual Room
- Water Recreation Area 2
- Gymnasium
- Bicycle Trail
- Cafeteria Area
- Laundrette
- Games Room
- Music Room
- Recycle Area
- Community Library
- Childcare Centre
- Convenience Store
- Multipurpose Hall
- Bicycle Parking Area
Education
- (Unconfirmed) UCSI or SEGi College to start campus within 02 City itself
- Limkokwing University
- Multimedia University (MMU)
- Binary University College
- Sunway University
- Taylor’s University
- Monash University
- Alice Smith International School
- Rafflesia International School
- Australian International School
- Nexus International School
- Taylor’s International School Puchong
Medical
- Columbia Asia Medical Centre
- Hospital Serdang
- Hospital Putrajaya
- Sunway Medical
Retail and F&B
- Giant Hypermart
- Aeon Taman Ekuin
- Tesco
- Alamanda Putrajaya
- IOI Mall Puchong
- IOI City Mall
- Sunway Pyramid
- South City Plaza
- Mines Wonderland
Recreation
- Farm In The City
- Ayer Hitam Forest Reserve
- Putrajaya Botanical Gardens
- Wetlands Park
- 101 Palm Garden Golf Park
- Sunway Lagoon
Project Details
If you are intrigued by the name 02, you might be even more intrigued by the shape it comes in.
“02 means oxygen,” explained the sales person regarding the equation moniker of the stratified mixed integrated development with those startling structures constructed to resemble it.
The first impression was that they seemed breathy and shape-shifted like oxygen. Some looked like they were attempts to look futuristic.
But definitely it could be seen that their concept believed in incorporating lots of breathing space, if indications from their very spacious, 10,000sq ft, purpose-built showroom were anything to go by.
On that day, Perfect Eagle Development Sdn Bhd (PED), the developer, was having a little mooncake festival do and guests were expected to arrive any time.
There was a small flurry of activity where staff were setting up tables and sound systems but all eyes of guests were on the enigmatic structure glowing within the glass confines in the middle of the hall.
“This is the model of the whole integrated development,” said the sales personnel, brandishing a hand across a stretch of some of the most astonishing pieces of architecture ever seen in recent times.
“The gated and guarded community spans 64.33 acres in total, comprising a corporate tower, offices, boutique shops, possibly a hotel, a university and of course, the residential units called 02 Residence.”

Left: Some of the 1,000 trees at the entrance. Centre:The entire development, planned to be completed over a course of 12 years called 02 City, spans 64.33 acres. The residential structures are the 6 towers in the foreground of this picture . Right: A closer look at the residential towers and the green recreational areas in between
The corporate tower replica looked especially impossible.
“We will be moving into this corporate tower when it is built,” he said rather excitedly. The company will be handling the management of the development when it is built over a course of 10 to 12 years but right now, the focus will be on Phase 1 − the serviced apartments called 02 Residences.
Puan Sri Datin Alice Su, the CEO of PED and wife of Tan Sri Dato’ Koo, co-founder and director of PED will be hands-on on the job, informed the sales person, and buyers can rest assured that 02 Residences will be given loving and personalised attention, much like one’s own precious baby.
Currently, the only structures seen rising from up from the ground are the residential units made up of six different-sized, oval-shaped towers comprising different numbers of floors and different numbers of units.

Taking shape – The car park floors and all the different towers. Picture was taken in August 2015. To date, the towers have risen considerably and are almost completed
The residential units are built on a 13.35-acre parcel (out of that 64.33 spread), out of which 5.5 acres on the podium above the three-storey spread of car park bays will be reserved for the planting of some of those 1000 trees for the 13.35 acres. Yes, 1000 trees, not including plants and landscaped gardens that will make a veritable forest with its own, living eco-system.
But more about this development’s conservation and ecology later.
Highrise Lowrise with Unique Oval Towers

Strange shapes exist at 02 Residences. From this angle, it looks somewhat like a slightly flattened Pagoda
02 Residences is actually a low-density, lowrise, highrise.
Tower A, comprising 15 floors has 90 units. It is now 80% sold.
Tower B1 comprising 11 floors has 66 units. It will be linked by two walkways, one on the 6th floor and one on the 12th floor to Tower B2 which comprises 12 floors with 96 units. Tower B1 will be open for sale in October 2015.
Tower C comprising 12 floors has 84 units. It is completely sold out.
Tower D1 comprising 16 floors has 120 units. And Tower D2 (the smallest tower of the lot) comprising 16 floors with only 52 units is exclusively reserved for the titled class and will not be on sale. Tan Sri Dato’ Koo and family as well as friends will be moving into Tower D2.
“Which is why we call this block the ‘Datuk’ block,” said the sales person with a wide grin, confiding that in Chinese belief, people always want to make their homes where the upper echelons of society reside.
“It makes the whole place very ‘ong,’” he said, the colloquial term “ong” meaning lucky, prosperous and full of auspices.
People should see the prospect of that, he hinted.
There are 508 units in all ranging from 1,000sq ft to 2,600sq ft. These range from one-bedroom-one bathroom units to four bedroom three bathroom units. All the apartment units regardless of size are different shaped as one can choose one’s own balcony design, making the units very individualised and perfect for singles and families, turn them into dual-key units or even those who wish to rent the whole apartment out to students. Indeed 02 City would be ideal for student rentals especially when UCSI or SEGi College move their campus there.
Great for Building Scholarly Attributes
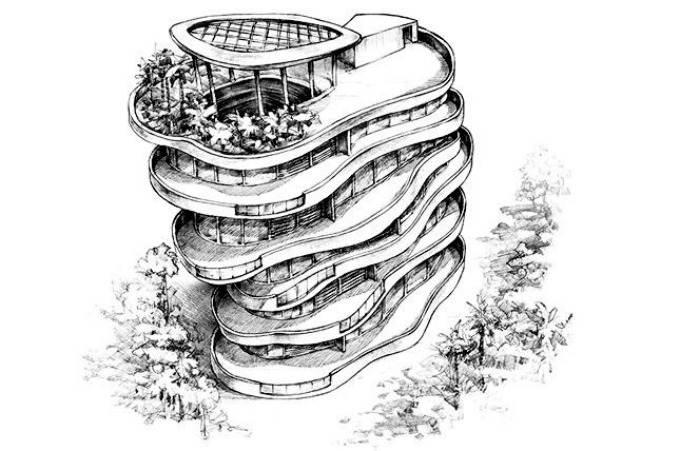
Another look at the strange shapes. Some people are enamoured of these uncommon, intriguing features
In terms of tertiary education, the closest universities in existence are currently Universiti Putra Malaysia (UPM), and a little further away − Kim Kok Wing University, Multimedia University, and Binary College.
As for schools, there is the newly-opened SRJK (C ) Serdang Baru and the established Alice Smith, Australian International School and other private institutions.
Puan Sri Datin Su did say in an earlier article elsewhere, 02 City would be where people can live, work, play and study in one place and with the ecology-friendly and sustainability theme assimilated into the project, this would be a dream come true for her.
Education in particular, seems to play a big role in her dream and that is why Tower D2 where she will reside, would also feature a huge library to promote reading and research, said the salesman.
He also said it is likely the British Council would be taking over the sales gallery once the building is no longer required play its role as a sales gallery.
Animated, Organic Concept
02 Residence is so low in density, only six units occupy each floor and these are served by three lifts. The exception to the rule is Tower D2, the “Datuk block” which only has three units per floor but that tower is already exclusively reserved and not for sale to the public.
A dissection of the Floor Plan (see below) shows that angles have been minimised in the design of the buildings. That applies not just to the individual units but also to the corridors as well. This is because the shape of the corridors will be determined by void or vent areas in the centre of the towers.

Think of the unit configuration as a cored apple or a doughnut where the centre called Void Area is an empty air duct or atria. For safety reasons, the walls surrounding the voids will be 5ft high. There will be nets placed below every three floors for safety reasons. The corridors are built around the voids and the units are arranged around like sliced pieces of pie
To understand this, think of a doughnut, or a cored apple where the entire centre has been removed. This is the void area or “hole” or vent that allows for fresh air to flow throughout the building as natural ventilation. Crossing this vent on each floor will be the corridors that lead to the individual units.
“This rounded design also allows for added security,” said the showroom personnel.
“In a normal rectangular configuration, some units will be hidden from neighbours’ views because of corners and they would not be able to watch out for each other. But in this instance, every neighbour would be able to keep an eye on each other’s unit when say, a neighbour goes for vacation, as every unit is within every other neighbour’s line of sight.”
This promotion of neighbourliness is also in line with the concept of 02 Residence as the very first words in their website say: “It’s not just a place to live, it’s a community. It’s designed to rekindle that old familiar sense of neighbourliness, harking back to a time when everyone knew each other’s names, visited each other’s homes, played together and lived together. Here in 02 Residence, home is more than just four walls.”
Curvy Units, Minimal Angles
The showroom only featured one unit at 2200sq ft but it sufficed. All units in the actual tower more or less resemble this unit but as bigger or smaller versions and with the addition or subtraction of one bedroom or a bathroom.
Due to the oval shape resulting in irregular shaped units, some people might say it represents a design challenge but that needn’t be so if one used imagination.
On the contrary, interior designing a non-angular structure allows for greater creativity because one does not have to think inside a box (literally) anymore.
The pictures below show some interesting possibilities. Pixes are videograbs from their website www.o2city.com.my.
You can design your apartment in many ways. Below is what is shown in the showroom in a 2,200sq ft unit. Only an empty unit will be given save for walls (which you can hack down if you like or build additional ones if you like.)
Bathroom fittings, tiles and flooring will be given except for the sinks and mirrors (in the master bedroom) as you may have your own preferences.
In the kitchen, only the double steel sinks will be given.
The flooring of porcelain tiles and laminated wood textured flooring for the unit will be given.The walls will be plain. It is up to you to add colour and texture with the wallpapers you prefer.

Left: The shared bath. Centre: View of dining from the rooms and Right: The Master Bath. The mirrors and sinks will not be given with the unit

The other side of the Master Bedroom showing the built-ins. However, the built-ins will not be included in the unit

Everything but the kitchen sink will NOT be given. In other words: only the kitchen sink will be given in the kitchen ensemble
Balconies as Living Spaces
“The balcony is our top selling feature,” piped the young man after stepping into the show unit. Sliding open the glass door from the living room, one can see why. The balconies traverse all along the bedrooms and can be accessed from any of the bedroom and the hall. It is so long and wide and opens up to such a beautiful worldview, you can practically hold a party and have all your guests there.
Here is a videograb of the balcony from their website.
Balcony sizes can be chosen from a range, along with unit sizes. Below is the range in picture form. The strips drawn above units (resembling pie slices) are your balcony shapes and sizes. There is a range of widths and lengths. You can find out more by visiting http://www.o2city.com.my/
Green Facilities
Life at 02 Residence and 02City as envisaged by the developer will be akin to living in a park planted with 1000 trees and landscaped to provide abundant greenery as far as the eye can see.
There will be the employment of green and natural technologies to minimise energy and water consumption, precious commodities that must be saved and recycled in order to achieve sustainable living on Mother Earth.
Solar Photovoltaic System
For instance, on top of every tower will be a Solar Photovoltaic System to harness the sun’s energy which could lessen electrical bills.
“The maintenance fee for the first year has been set for 33sen which works out to be RM400 for the first year,” explained the sales person in how this is going to work out. “But after that, we will sell back the electricity to TNB and this could actually drop the maintenance fee, apart from lessening the individual’s utility bills.”
Natural Air Ventilation and Rainwater Harvesting
(See picture above) as to how the vents or void areas built within the core of the towers will help circulate fresh air into the inside of the towers and units. This can help lessen airconditioning and fan bills. Of course, having high ceilings, as high as 3.8m, also helps in allowing stale air to rise and circulate and improve chi within the structure.
The roof top of the towers have Rainwater Harvesting Systems installed to save on using treated water, a problem Selangor had recently. The harvested water will be collected in an Eco Pool where the water will be used for watering plants and flushing toilets.

The eco pool where rainwater will be used to water the plants, flush toilets thereby minimising household water usage by 38%
On the green podium, there will also be a Compost Maker where dead leaves and residents’ refuse will be collected and made into organic compost fertiliser.
Other than these facilities, there are other outstanding ones such as the 2km jogging track built away from traffic, bicycle tracks, bubbling pool and other water recreation areas, yoga deck and so on and so forth.
There are about 27 green-and water-based recreational facilities built for communal living and at least 10 other amenities like a Childcare Centre, Convenience Store, Laundrette built for residents’ convenience.
On top of that, an MRT will be built just 500m away for residents’ public transport access.(See above on MRT convenience).
Location
It wasn’t that long ago when Seri Kembangan’s main claim to fame was its Pasar Borong (wholesale wet market) where one could get the freshest fish for the lowest price.
This was during the days when Aeon Equine Park, Mc Donald’s, Maybank, and lately, Putra Walk with Pappa Rich and The Atmosphere Shopping Mall with Giant Hypermart anchoring as main tenant, hadn’t yet made an appearance.
Across the road from the Pasar Borong, on a pocket of land inside Seri Kembangan, lies Taman Ekuin or Equine Park, called such because it used to be a park for horses. As recently as five years ago, the park still housed stables and sometimes owners would ride their horses out to the empty roads for exercise. There used to be a large stand-alone store close to the stables opposite McDonald’s drive-in that sold equestrian gear such as saddles and riding apparel.
The other famous Equine Park landmark was and still is, the Alice Smith School Secondary Campus, the British international private school for expatriates. The roads that led there were surrounded by thick canopies of green. It is mostly cleared for shop lots and offices today and the area is a tad busier than it used to be before.
But international schools and horsemanship notwithstanding, Seri Kembangan, which was also known as Serdang New Village for a time, was mostly an unassuming township with inhabitants that ran small businesses and lived modest lives.
But not so anymore.
Road Network
With a network of roads and highways such as the…
- South Klang Valley Expressway (SKVE),
- MEX Expressway,
- Elite Highway
- Silk Highway
- North-South Highway
- KL-Seremban Highway
- Bukit Jalil Highway
- Damansara-Puchong Highway (LDP)
- Shah Alam Highway (KESAS)
- Proposed highways of KIDEX, SKIP and Exit from MEX coming up
- Plus the proposed Mass Rapid Transit (MRT) Sungai Buloh−Serdang−Putrajaya (SSP) Line serving Seri Kembangan,
… connecting all the sections within this township to Cyberjaya, Putrajaya, KLIA, KL City Centre, Petaling Jaya, Subang, Shah Alam and beyond, commercialisation and development has finally dawned on Seri Kembangan.
And with the slew of shopping malls and highend residentials rising out of the ground everyday, Seri Kembangan is now being rebranded as Puchong South, the Golden Triangle of the Southern Corridor.
Rail Network
Playing no small role in driving the economy for Seri Kembangan, the Klang Valley Mass Rapid Transit (KVMRT) project or MRT for short, will form the backbone of the public transport system for the Greater Kuala Lumpur/Klang Valley region.
The MRT project involves the construction of three lines. The first MRT line, which already began construction in 2011, is the 51km Sungai Buloh–Kajang (SBK) Line.
The second MRT line called the Sungai Buloh−Serdang−Putrajaya (SSP) Line will begin construction in 2016. Full operations of the 52.2km line is expected in 2022. The SSP Line with 36 stations will connect two million people from Sungai Buloh to Putrajaya passing through Sri Damansara, Kepong, Batu, Jalan Sultan Azlan Shah, Jalan Tun Razak, KLCC, Tun Razak Exchange, Kuchai Lama, Seri Kembangan and Cyberjaya.
Using 25 elevated and 11 underground trains, it will interchange with other rail networks such as the monorail, the LRT, the KTM Komuter and the (proposed) High Speed Rail system.
Analysis
PED’s land area, concept and architecture probably has no equivalent, at least not within the vicinity of its immediate locale and this makes making comparisons hard.
But just for the sake of comparing anyway, we shall look at the price factor, at least on a psf basis of the nearest condominium – Paragon 3 @ Puchong South in Bandar Putra Permai, Seri Kembangan, just a stone’s throw from 02 City also located in Bandar Putra Permai, Seri Kembangan.
Paragon 3 is developed by Paragon Promenade of Paragon Mastery Sdn Bhd and the expected completion period is in 2016, almost the same time 02 Residence.
Paragon 3 is built on 6.52 acres whereas 02 Residences is built on 13.54 acres. Here are other factors you should look at:
| Name | Tenure | No of blocks/Towers | No of Storeys | Total No of Units | Units per Floor | Parking bays |
| 02 Residence(low density) | leasehold | 6 | 11−16 | 508 | 6 | 2 or 3 depending on size |
| Paragon 3(low density) | leasehold | 3 | 18−20 | 456 | 2 | 2 |
| Name | No of Bedrooms | Launch Price (psf) | Floor Area (sq ft) | Launch Price |
| 02 Residence | 1 to 3 | RM650 | 1,264 sq ft | RM650,000 |
| Paragon 3 | 2,3 and 3+1 | RM350(launched in 2013/14) | 1,445 sq ft | RM553,000 |
More About The Developer
It is good to see more and more developers making the effort to regreen the areas they develop and incorporate sustainability into their blueprints − the objective being to plough back to the environment and society what they have taken out.
To this end, Perfect Eagle Development Sdn Bhd (PED) has endeavoured to be such a developer, and their effort can be seen with their latest project: 02Residences@Puchong South.
PED is of course, no stranger to developing projects. With a track record spanning over a decade since 2002 with properties like “Amber Avenue” in Dataran Pandan Prima, Ampang and “Aquila” in Bandar Puncak Alam, Shah Alam; 02 Residences − their first non-landed development, aims to uphold the company’s tradition of building progressive, back-to-nature, community-centric projects that foster neighbourliness and meaningful living.
Summary
02 Residences evokes immediate emotions. Why? Because it is unusual. Because it challenges the mind to move away from the norm. Because its greatest strengths may be its biggest weaknesses, drawing either a positive or a negative response.
Take for example the first thing about it: Its unusual round shape. People either hate it or love it at first glance. The nay-sayers think the curved structure will waste valuable space and will require custom-made interior design which will cost more, while aye-thinkers will be enamoured of the challenge of putting their creativity to use.
The balconies are another factor, in fact, they are 02 Residences’ unique selling point. However, those balconies take up 30% of the living space and that is either a boon or a bane. How important are balconies in your life? Do you like being close to nature? Think about that.
In the end, its down to price. Át RM500psf, it’s not cheap comparatively, especially in an area when there are other options available. Then again, it’s the general market value for luxury condominiums and it’s a steal at RM500psf where so many amenities in wide open spaces are at your doorstep.
So, think about it. If you like breathing, meditating, enjoying the luxury of quiet, open spaces, if you care about the environment and are a nature lover, then 02 Residence is your chance to be totally different and to make that all important difference about who you really are, budget notwithstanding, of course.

