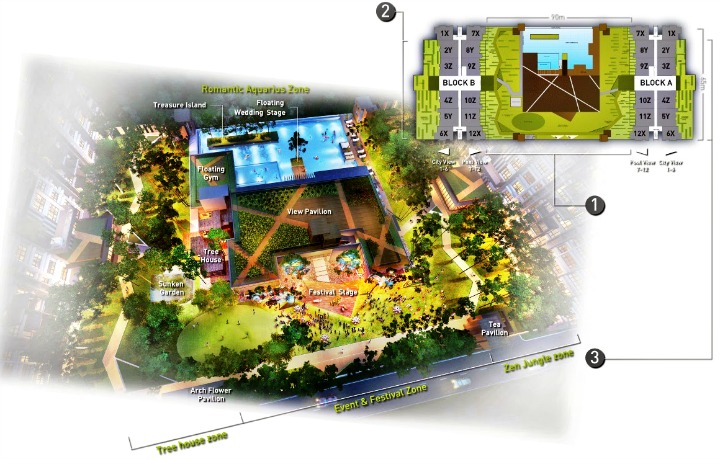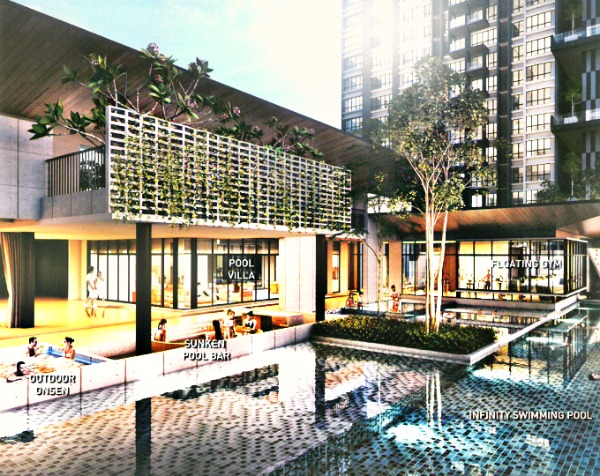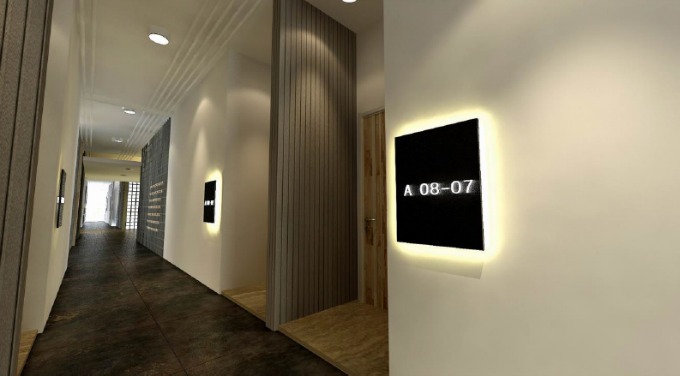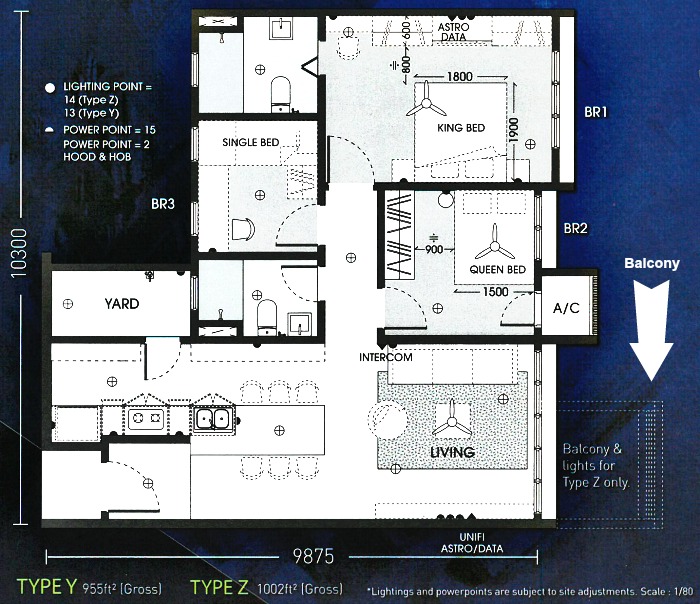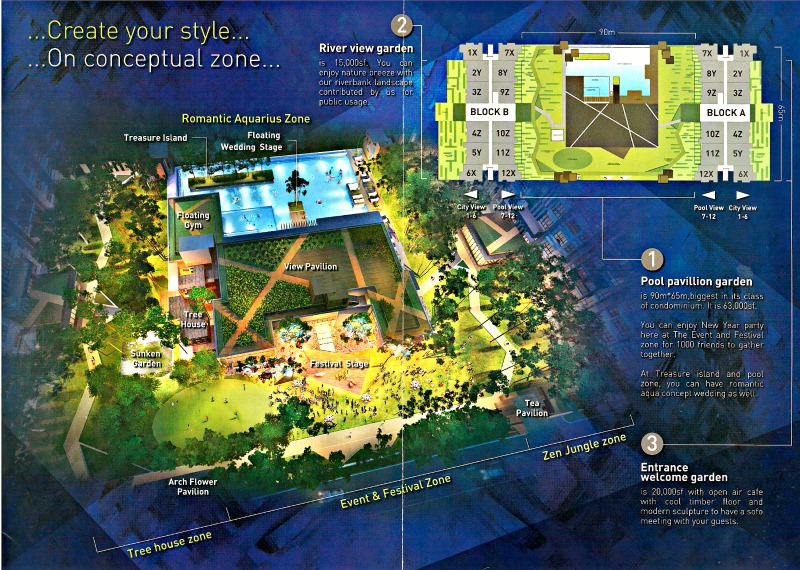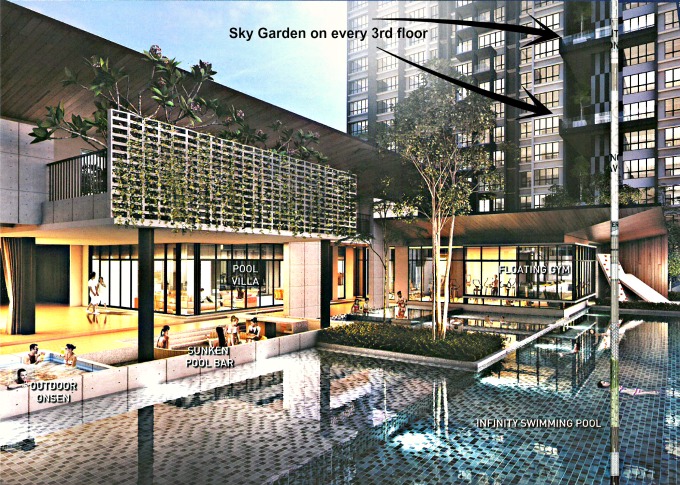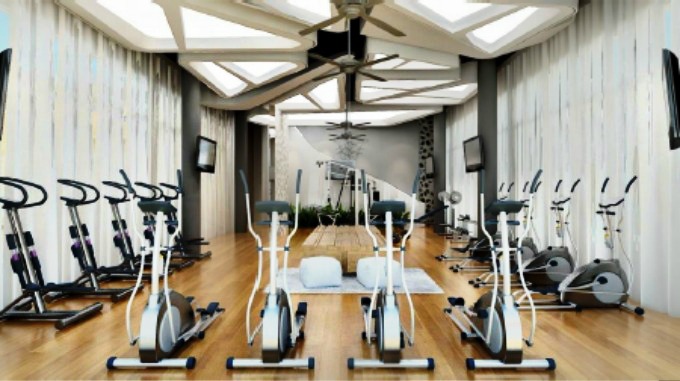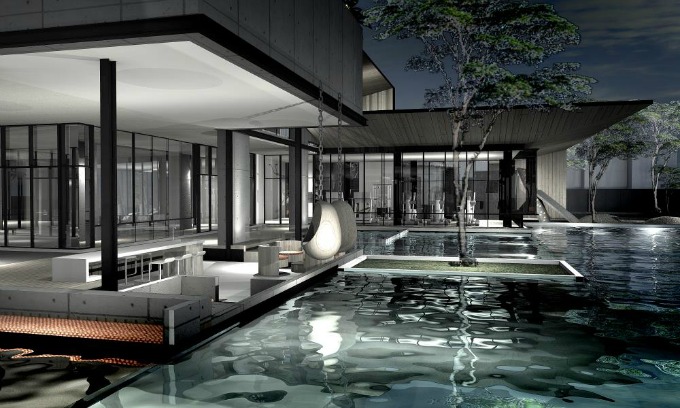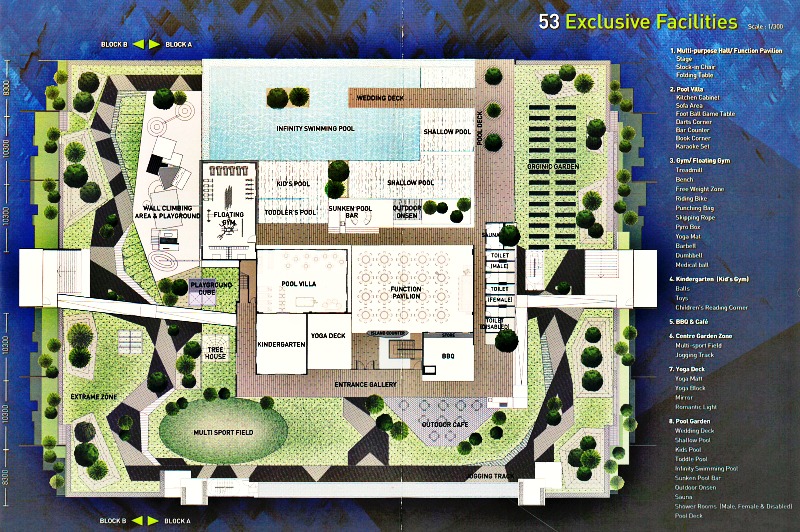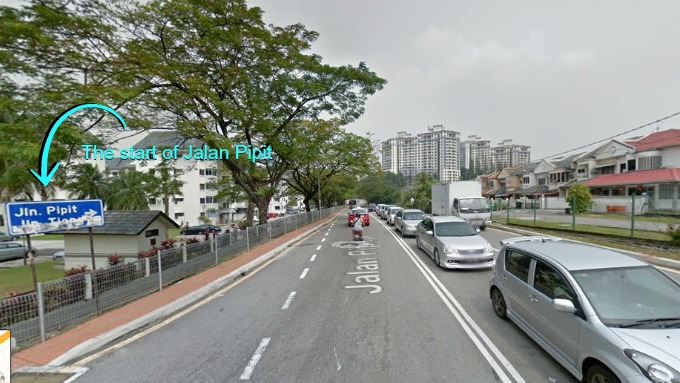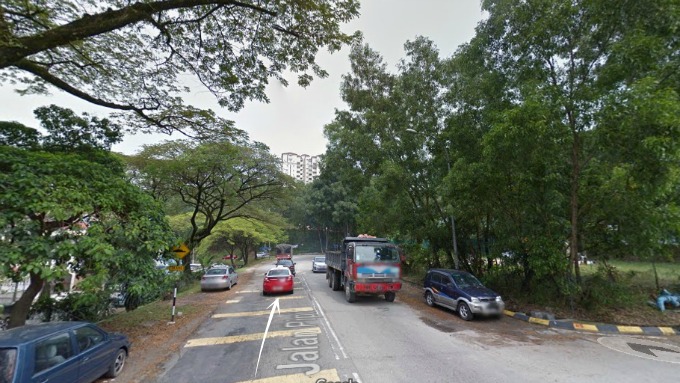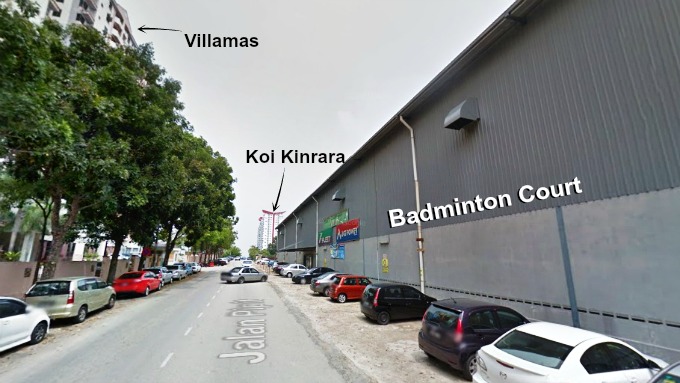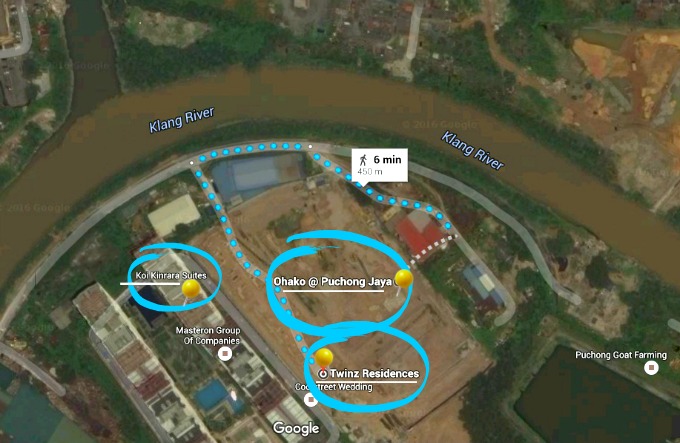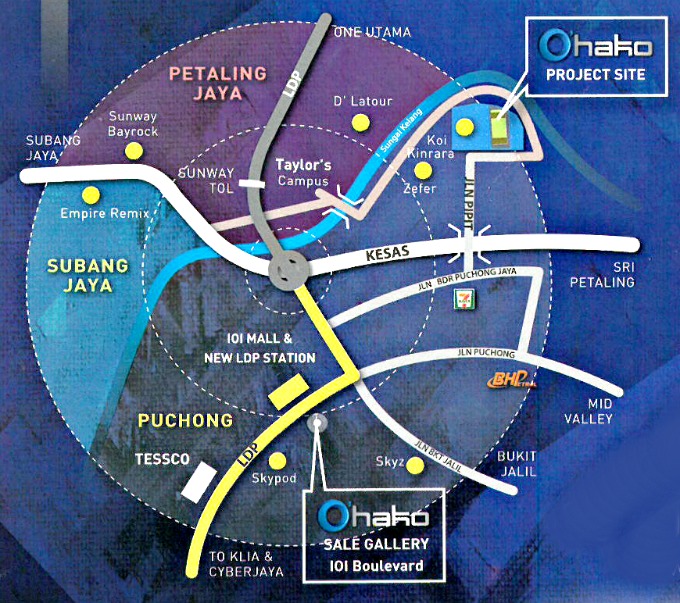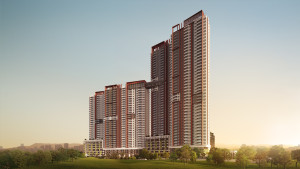Curvo Residences is the final residential phase of the first integrated development in Setapak, SkyArena.
O’Hako, which means “Box of Surprises” in Japanese, is a Japanese endeavour by Hiroshima-based Marimo Japan’s Malaysian venture called Marimo Land Sdn Bhd helmed by John Taro Fukagawa.
The 2-tower, 31-storey freehold Serviced Apartment with a total of 718 units is located in the heart of Puchong, or specifically at the end of Jalan Pipit in Puchong Jaya.
This project is novel because it injects a freshness to the industry in that it is a first-of-its-kind Japanese development featuring some very innovative Japanese design concepts, architecture, approach and standards.
For one, the tower structure, incorporating Japanese seismic resistant design, is concave and follows the shape of an I-beam, the lobby boasts 5-star hotel grandeur with irregular ceiling structures to delight the beholder and also to add dimension to an otherwise flat top and the guardhouse features an “O” motif like their company logo. Furthermore, their balconies are box-shaped, just like the concept of “The Box of Surprises”.
O’Hako is built on 4.4 acres of commercial land, out of which approximately 1.5 acres or 99m X 66m or 63,000sq ft, is dedicated to the landscaped facilities podium in between the residential towers, a podium that showcases 53 exclusive facilities designed for the enjoyment of all ages within the family. This facilities zone is, by far and so far, the biggest among condominiums of its class in Malaysia.
O’Hako is expected to be completed in 2019.
Project Name: O’Hako, Puchong Jaya
Developer: Marimo Land Sdn Bhd, a subsidiary of Marimo Co. Ltd of Japan (http://www.marimo-ai.co.jp/en/ and http://www.polestar-m.jp/ )
Developer’s Address: C-G-49 & C-G-50, Ground Floor, IOI Boulevard, Jalan Kenari 5, 47170 Puchong, Selangor Darul Ehsan
Tel: 03-8070-3800 Fax: 03-8072 9795
Facebook: https://www.facebook.com/marimolandmalaysia/
Website: www.ohako.my
Sales Gallery: C-G-49 & C-G-50, Ground Floor, IOI Boulevard, Jalan Kenari 5, 47170 Puchong, Selangor Darul Ehsan
Tel: 03-8070-3800
Total Land Area of O’Hako: 4.375 acres
Total Land Area of Facilities: 1.5acres
Property Type: Serviced Apartment
No of Towers/Blocks: 2
No of Storeys: 31
No of Units in Total: 718
No of Units Per Tower: 359
Unit Types and Built Up:
- Type X: 2R + 2B – 815sq ft (without balcony)
- Type Y: 3R+2B ─ 955sq ft (without balcony)
- Type Z: 3R+2B ─ 1002sq ft (with balcony)
No of Units Per Floor: 12 units
No of Lifts per floor: 4+1 lifts
No: of Car Parks given per unit: 2 covered bays
Car Park Uniqueness: Carparking is zoned according to unit’s floor with one entrance and exit for owner’s convenience
Land Title: Commercial
Tenure: Freehold
Maintenance Fee: 0.29sen psf
Price of Units: From RM468,000 to RM520,000
Expected Date of Completion: Q4 2019
53 Exclusive Facilities
O’Hako is one of the very rare projects to include so many facilities. Some are quite unique such as a Wedding Deck and Festival Stage. The list is as follows:
Multi-Purpose Hall/Function Pavilion
- Stage
- Stock in Chair
- Folding Table
Pool Villa
- Kitchen Cabinet
- Sofa Area
- Football Game Table
- Darts Corner
- Bar Counter
- Book Corner
- Karaoke Set
Gym/Floating Gym
- Treadmill
- Bench
- Freee Weight Zone
- Riding Bike
- Punching Bag
- Skipping Rope
- Pyro Box
- Yoga Mat
- Barbell
- Dumbbell
- Medical Ball
Kindergarten (Kid’s Gym)
- Balls
- Toys
- Children’s Corner
BBQ and Cafe
Centre Garden Zone
- Multi Sport Field
- Jogging Track
Yoga Deck
- Yoga Matt
- Yoga Block
- Mirror
- Romantic Light
Pool Garden
- Wedding Deck
- Shallow Pool
- Kids Pool
- Toddler Pool
- Infinity Swimming Pool
- Sunken Pool Bar
- Outdoor Onsen
- Sauna
- Shower Rooms for Male, Female, Disabled
- Pool Deck
Unique Selling Points
- Japanese Developer
- Amazing Facilities Podium
- 5-Star Hotel-like design and ambience
- Made for Family Concept including wheelchair-friendly staircase (Zig-Zag Staircase)
- Competitive psf pricing (for a Puchong project) resulting in affordable units
- Very good accessibility and connectivity especially with new road links to cut into Kesas from Jalan Pipit and a bridge to be built across the Klang River to connect to Bandar Sunway and to Taylor’s Lakeside College
- Situated on Jln Pipit which is in the heart of the matured Puchong township
- Excellent Road and Rail Connectivity through***Lebuhraya Damanasara-Puchong (LDP), Bukit Jalil Highway, Kesas Highway, Proposed KIDEX plus connection to major backbone roads like Jalan Puchong, Old Klang Road etc***LRT: Station 6 – IOI Puchong Jaya Station located just outside HSBC bank on Jalan Kenari 5, Bandar Puchong Jaya opposite IOI Mall; Station 7 located further up at Tesco on Pusat Bandar Puchong
- Excellent Amenities in the form of at least 2 existing Major Shopping Malls (IOI Mall and Sunway Pyramid) and Hypermarts such as Jusco, Tesco, two Giant Hypermarts etc; Schools, Banking and Financial Services, and Hospitals
Amenities:
Hospitals
- Columbia Asia Hospital
- KPMC Puchong Medical Centre
- Sunway Medical Centre
Schools (Public and Private Primary and Secondary Schools):
- SK Puchong Jaya
- SK Puchong Jaya 2
- SK Puchong Jaya 3
- SK Pusat Bandar Puchong 1
- SK Pusat Bandar Puchong 2
- SK Puchong Perdana
- SMK Puchong Perdana
- SK Bukit Kuchai
- SK Puchong Utama
- SK Puchong Utama 2
- Rafflesia International School
- SMK Puchong Utama 1
- SMK Puchong Batu 14
- SMK Puchong Perdana
- SK Taman Putra Perdana
- SMK Puchong Permai
- Sekolah Menengah Islam Puchong
- SMK Pusat Bandar Puchong 1
- SMK Bandar Puchong Jaya A
- SMK Bandar Puchong Jaya B
- SK Seksyen 1 Bandar Kinrara
- SK Seksyen 2 Bandar Kinrara
- SMK Seksyen 1 Bandar Kinrara
- SMK Seksyen 3 Bandar Kinrara
- SMK Seksyen 4 Bandar Kinrara
- SMK Batu 8
- SK Puchong Indah
- Sekolah Rendah Rafflesia (Primary)
- Rafflesia International School
- REAL Kids Puchong Jaya
Chinese Schools:
- SJK(C) Han Ming
- SJK(C) Yak Chee
- SJK(C) Sin Ming
- SJK(C) Ladang Harcroft
- SJK(C) Kheng Chee
- SJK(T) Puchong
Tertiary Education:
- Taylor’s University Lakeside Campus
- Monash Univeristy Malaysia Campus
- Binary University College of Management & Entrepreneurship
- Sunway University
- The One Academy
- RIMA International College
- Binary University College
- Putra Intelek International College

All the banks in one place, encircled on the map. These banks are right outside the IOI Puchong Jaya LRT, opposite IOI Mall. Further down at Persiaran Wawasan near SetiaWalk, there is yet another bank ─ Bank Islam
Banks:
- Maybank
- Alliance Bank
- HSBC
- UOB
- CIMB
- RHB
- Public Bank
- Hong Leong Bank
- Bank Simpanan Nasional
- Industrial and Commercial Bank of China
Project Details
There are many aspects that make O’Hako different. For one, nothing has been spared in terms of architecture to create a home that will cater to all stages of life, whether one is thinking of getting married, raising a family or having elderly parents to look after with opportunities for celebration, entertaining, growing up, studying, relaxing, playing or exercising. At the same time, all these individual facets of life are injected with “out of the box” surprises to delight residents and all who come to visit them.
Surprises Inside
Beginning with an elaborate lobby, complete with a floating stage on water in the centre and timber louvres from the ceiling with muted lighting to add grandiosity, dimension and character (see top-most picture in this section), an ambience is created to rouse pride in the owner for having a home that has a reception that resembles a 5-star hotel.

Another look at the deep and spacious lobby that leads to the lifts to access the units and also outside to the indoor facilities areas

Top Left: Leading to the lobby is this cleverly-designed Zig Zag Staircase, purpose-made to provide wheelchair access for those who are not so able-bodied. It also makes for an interesting design. Right: A first-of-a-kind Children’s Gym. According to the brochure, the developer decided to include a Children’s Gym because they noticed that most gyms in Malaysia only catered to the adult. Bottom Pic: A fully= decked out library for poring over books
The 5-star hotel concept is carried through upstairs in the residential areas with corridors (leading to the units) that feature mounted lighted address boards and a unique partition between units for privacy.
The showcase “stage” concept of the lobby also follows through to the Facilities Zone outside where there is ─ surprise, surprise ─ a floating Wedding Stage, yes a wedding stage, at the pool area for couples who might want to hold their wedding reception at their own homeground instead of booking the ballroom in a hotel. After all, the hotel is right here at home! The entire pool area been made ideal for partying and photography.
At another corner in the Facilities Zone is the Festival Stage where you can become the star and host to a 1,000-guest party for any festival or celebration.
Surprises Outside
Outside, from afar, the façade takes on the look of an I-beam. The two blocks, separated by 90m of the “I” stem (of the facilities podium) are gently curved or slightly concave, both for design purposes and also for better stability, according to Japanese anti-earthquake technology.
The two tower blocks, although facing each other, and facing outwards, are far and wide apart, separated of course, by the 1.5-acre huge Facility space. Residents will not be able to look into each other’s windows, at least not without the use of a pair of binoculars.

This is the Pool Villa area. It is exceptional because it comes equipped with sofa sets, dart boards and a luxurious bar reminiscent of a 5-star hotel
On the tower blocks too, at every 3rd floor going up all the levels, are public sky gardens. These are essentially long, wide balconies with turfing and plants for relaxation and enjoyment of skyline views. To top it all, there are rooftop gardens with full landscaping at the very top of both towers.
The car park is another surprise design. All residents are given 2 car park bays but these car park bays are not visible from the outside. Instead, they are discreetly hidden from view at the sides of the building. Cars enter the side of the building where the car parks are located so that the view from the front is not marred by the sight of car parks.
This also means that there are many car parks ─ unlike, say, a shopping complex or office highrise where only one car park of many floors is allocated for all. O’Hako’s car parking system features one separate car park for every designated set of residential floors, all with their own entrances and exits on one level. This system is specially designed for the convenience of residents as they no longer have to spiral up narrow ramps to access their car park bays, risking damage to their cars especially MPVs of the larger kind should the sides of the vehicle scrape the wall. Residents need only drive straight to the car park designated for their units, park their car at the designated bay and then go up to their units.

If you look at this picture taken from their website (www.ohako.my), you will notice that all three apartments ─ Koi, Twinz and O’Hako ̶ are wedged very closely together. Yes, Twinz is only 20m away. In terms of privacy, due to the orientation of O’Hako’s towers, none of the residents from Twinz can look into O’Hako’s units. All they will see is the side wall of O’Hako’s towers. In terms of congestion, however, this area is going to be very high density when the developments are completed. But the saving grace is ─ there will be a new road built that will lead direct into KESAS

There is a 90m screen wall built across the development to screen off certain elements from across the river. Do ask the developer what those elements are
Floor Plans and Specifications
Type X
There are three Floor Plans to O’Hako homes. Type X is 815sq ft comprising two rooms and two bathrooms. It comes without balcony but there is kitchen hood and hob provided, tiling, flooring and so on. There will be 12 Lighting Points provided and 14 Power Points for this type.
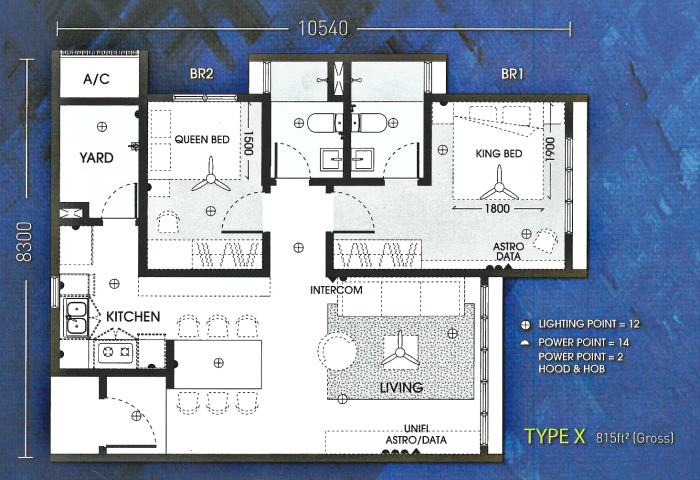
This is the Floor Plan for Type X. The showroom displaying 815sq ft shows living spaces to be quite snug actually, you will need to use creativity to make use of all available space or it would be a tight fit in many of the areas
Type Y and Z
Type Z, at 1,002sq ft (3rooms, 2 baths) is the “balconied” version of Type Y which is 955sq ft and comes with no balcony. The difference is 47m which is the balcony area for Type Z (see Floor Plan below). The balcony too is a bit of a surprise. Look closely at the diagram. It is square or box-shaped ─ 7’ by 7’ ─ with glass railings which is totally in keeping with the “Box of Surprises” concept.
In fact, there are quite a number of things that are box-shaped placed here and there as the “surprise” element in O’Hako. Some are found at the Facilities Zone.
Facilities:
The Facilities Zone is really something to behold. Perhaps pictures and diagrams will tell you a better story. See below.

An avant-garde playground for adults and children alike. The Treehouse is box-shaped, the walls of the playhouse is slanted just to inspire “thinking out of the box” while in creative play and the Jogging Track is in a zig zag
Location
Puchong Jaya, where O’Hako is situated, is a one of the largest if not the largest “bandar” or townships in Puchong ̶ a huge, major amalgamation of Puchong Jaya and at least 45 other newer or older bandars in the Petaling district of Selangor.
Yes, Puchong is enormous. It is so big it needs, according to Wikipedia, the governance of three separate local authorities.
Here are their jurisdictions:
- 5th to 7th mile Puchong is under Kuala Lumpur City Hall (Bandaraya)
- Kinrara to 16th mile Puchong is under theSubang Jaya Municipal Council (MPSJ), and
- The rest such as Bukit Puchong 2, 16 Sierra, Pulau Meranti and Taman Mas, is under the Sepang Municipal Council (MPSp)
How Puchong Got Its Name
Back at the turn of the 20th century, Puchong, which used to be an Orang Asli fishing village, turned into a rubber estate and tin-mining community with the influx of migrants in the succeeding years. The early settlement probably got its name from the flocks of Burung Puchong (heron) that used to proliferate there. The birds were so plentiful they became the staple diet of the people and thus had their name commemorated for their contribution towards the sustenance of this society back then.
Up until the 1980s, Puchong consisted of only one two-lane road running through these estates and villages. With rapid urbanization, industrial zones, commercial belts and residential neighbourhoods mushroomed along Jalan Puchong, the main road. Today, according to a Selangor Times report in 2012, Puchong’s population is fast approaching 400,000.
Bandar Puchong Jaya
Bandar Puchong Jaya, located between Bandar Sunway and Bandar Kinrara, is a satellite hub of about 1,000 acres large. The township was launched in May, 1990 and today, has a population of over 40,000.
Notable in this area are IOI Mall (with AEON), IOI Boulevard (where O’Hako’s showroom is situated), the LRT station called IOI Puchong Jaya LRT, and 90% of all of Malaysia’s banks from UOB to CIMB (see Intro Section for list) including Bank Simpanan Nasional. They are all located in and around Jalan Kenari 1 to Jalan Kenari 11.
Let’s Go To Jalan Pipit
O’Hako is located on Jalan Pipit, Bandar Puchong Jaya. The project is at the end of Jalan Pipit actually, just at the border of the Klang River where similar highrises such as Koi Kinrara Suites and Twinz Residences are located.
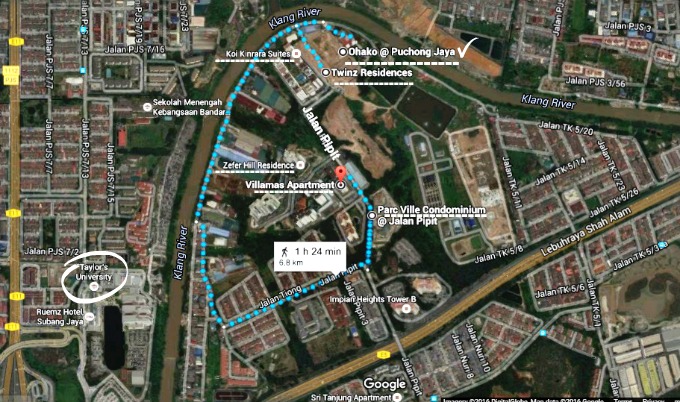
Actually there are more than half a dozen similar lifestyle condomiuniums and apartments located within the end section of Jalan Pipit where O’Hako is located. The map doesn’t show all of them course. Note the proximity of Taylor’s Lakeside College. A bridge will be built across the river to connect the university to Puchong Jaya. A road will also cut out from O’Hako to run alongside the river and cut through to KESAS. This will definitely ease congestion in the area in a big way
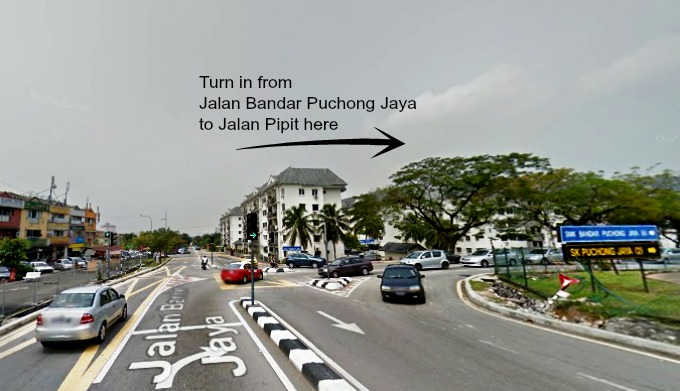
Here is a picture of the real Jalan Bandar Puchong Jaya. Turn right to Jalan Pipit where the Taxi is turning

This is the overhead bridge that goes over KESAS or Lebuhraya Shah Alam to continue its way in to Jalan Pipit. The bridge is a part of Jalan Pipit
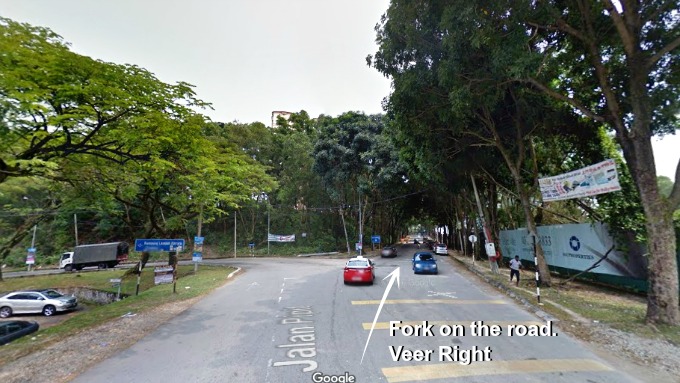
You will arrive at a fork in the road. Both roads in the fork are Jalan Pipit. Keep right like the Taxi
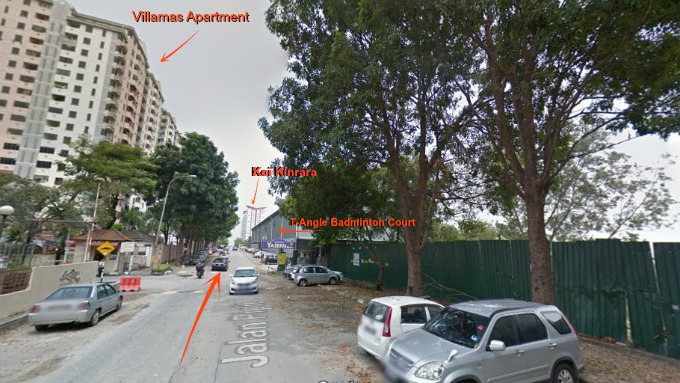
After you pass Parc Ville, you will see this: an indoor badminton court on the right, Villamas Residence on the left and Koi Kinrara Suites straight ahead
Analysis
Marimo Land Sdn Bhd may be making its debut here with O’Hako but in actual fact, Marimo Co Ltd began as far back as 1970 in Hiroshima. They started off as an architectural firm with expertise in providing affordable condominium designs to suit the burgeoning demands set by Japan’s rapid urbanisation. Building on their experience and techniques, they transitioned into condominium development. Their first in house development was successfully launched in 1990 and since then they have completed more than 300 condominium projects in Japan and overseas.
The Figures
Price alone is not an indication of the intrinsic value of a piece of property. But for the sake of making a comparison, the table below shows the psf figures between Koi Kinrara and Twinz Residences, the two “neighbours” literally a stone’s throw of 20m from O’Hako.
| Name | Tenure | Unit Size | No of Units | Average Price PSF | Maintenance Fee PSF | Approx Start Price per Unit |
| O’Hako, Puchong Jaya | F hold | 815sq ft ̶̶ 1002sq ft | 718 | RM530 | RM 0.29 | From RM440 |
| Koi Kinrara, Puchong Jaya | F hold | 908sq ft ̶ 3164sq ft | 1000 | RM422 | RM0.15 | RM147,000 first phase. Project completed in 2012 |
| Twinz Residence, Puchong Jaya | F hold | 871sq ft – 1226sq ft | 278 | RM550 | RM 0.33 | From RM560 |
Rental rates in Koi Kinrara are close to RM3,000 for the biggest units
Summary
The fact that this is a Japanese development already makes O’Hako a refreshing change from the norm. Which is hardly surprising why this project has generated a lot of interest. Simply put ̶ it’s different. Certainly, the ideas are new and innovative and very “out of the box” and there is that unmistakable Japanese ethos applied to their approach every step of the way.
So, is it a good buy?
Well, if you factor in its location ̶ being just 1.4km to Taylor’s Lakeside College (with the assurance of a bridge that will be built to allow access which may bring in student rentals), the opening of a new road that will break out into KESAS from O’Hako itself, 8 minutes drive to Sunway Pyramid and less than 7 minutes to IOI Mall, O’Hako is in a very central location.
Unfortunately, so are 7 other highrise residential developments ̶ completed or in various stages of development ̶ standing shoulder-to-shoulder or in quite close proximity to O’Hako on the very same road. It’s a good thing that there will be a road and a bridge built that will open up the bottleneck (that will surely result when residents start moving in) into KESAS and into Subang.
That said, the project itself is one of the more stylish ones in the area, it is meticulously crafted with attention to detail and price-wise, it is not too way out of pocket. What you get back for your money will be all those value-added perks such as its “differentness” from the others and the facilities which are, by any standards, way out of the ordinary.
It is a good project, nonetheless, or “balanced” as one would say ̶ being big and grand yet quintessentially homely, with the focus set squarely on the heart of the growing and changing family.
So, is it a good buy?
What do you reckon?




