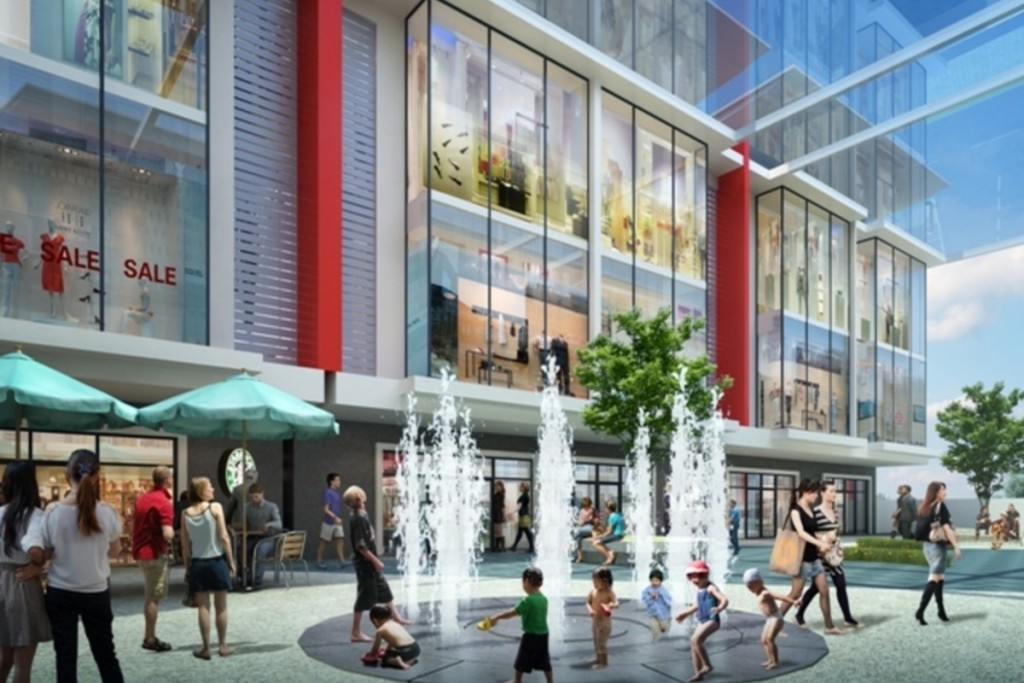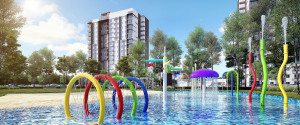Perdana Park is a well-designed project with practical modern homes catered for young and small families.
The Maisons Rawang was developed by the LJBB Group, a fairly new property player in Malaysia that was incorporated in 2008.
The integrated project consists of 42 three-storey shoplots as well as 550 apartments spread across two 29-storey towers that are all located on freehold land with a commercial title. Unit sizes range from 4,271 sq ft to 8,029 sq ft. In particular, the shoplots are priced from RM2,084,000, which works out to RM 414.64 per square foot (psf).
The development has three phases, namely Maisons Boulevard, Maisons Walk, and Maisons Residences. The first two houses the commercial units, while the last contain the residential properties.
Specifically, Maisons Boulevard features large open spaces and boulevard-inspired design complemented by sky roofs and linear waterfalls. Envisioned to be a bustling and thriving business hub, the development aims to house a good mix of businesses catering to the essential, entertainment and lifestyle needs of people, as well as corporate offices.
On the other hand, Maisons Walk showcases intricately landscape architecture and an ambience that lets people leisurely shop and dine conveniently. As a matter of fact, cool air freely flows throughout this part of the project thanks to high volume low speed fans (HVLS).
Inspired by Rawang’s popular Wai Sek Kai or its street food scene, Maisons Walk will contain various street vendors and food hawkers that sell delicious regional delicacies and popular Malaysian viands in a bid to become a paradise for gourmands. As for the apartment units, these are expected to further boost the attractiveness of the project.
The mixed-use development was completed in 2017.
Address: Jalan Batu Arang, 48000 Rawang, Selangor
Property Type: Shop office, shoplots and apartments
Land Title: Commercial
No of Storeys: 29
No of Blocks: 2
Total Units: 592
Tenure: Leasehold
Sales Gallery: N/A
Site GPS Coordinates: 3.318488, 101.532127
Expected Date of Completion: 2017
Built-up area: 4,271 sq ft – 8,029 sq ft
Launch Price: From RM2,100,000
Price psf: From RM430 per sq ft
Facilities:
-24-hr Security & CCTV
– Dual Frontage
– 40ft High-Sky & Wide Open Spaces
– Modern Boulevard Styled Architecture
– Roof Linear Waterfall
Project Details
The Maisons Rawang comprises 42 three-storey shoplots as well as 550 apartments spread across two 29-storey towers that are all located on freehold land with a commercial title. Unit sizes range from 4,271 sq ft to 8,029 sq ft. In particular, the shoplots are priced from RM2,084,000, which works out to RM 414.64 per square foot (psf).
The leasehold landmark development has three phases, namely Maisons Boulevard, Maisons Walk, and Maisons Residences. The first two contains the commercial units, while the third houses the residential properties.
Specifically, Maisons Boulevard showcases wide spaces and boulevard-inspired design underlined by sky roofs and linear waterfalls. Targeted to be a business centre, the development will house a wide variety of businesses like corporate offices and those catering to the essential, entertainment and lifestyle needs of people.
On the other hand, Maisons Walk features complex landscape architecture and an ambience that lets people leisurely shop and dine. In fact, cool air freely circulates throughout this part of the project due to high volume low speed fans (HVLS). Inspired by Rawang’s popular Wai Sek Kai or its street food scene, Maisons Walk will contains different street vendors and food hawkers that sell delicious regional delicacies and popular Malaysian viands in a bid to become a paradise for gourmands.
Apart from having apartments for those who want to live in this desirable location, the development is touted to contain Rawang’s first boulevard concept shops. Its facilities and amenities include round-the clock security and surveillance, dual frontages, 40ft high wide-open spaces, modern boulevard-style architecture, roof linear waterfall and more than 500 car park bays.
Location
Situated along Jalan Batu Arang at Rawang in Selangor, the mixed-use landmark project is just 250 metres from AEON Rawang at Anggun City and adjacent to the semi-detached residential properties at Anggun 2. It is also nestled within the developing township of Anggun, which is forecasted to have a population amounting to hundreds of thousands.
The development has a promising outlook as it’s just a 5-minute drive from the Rawang toll via Jalan Batu Arang, which has been upgraded into a six-lane highway.
In terms of public transportation, the commercial leasehold project is super close (0.13km) to a bus terminal, while KTM Rawang is just 200 metres or a 2-minute walk. As for schools, the development is approximately 1km to SMK Seri Garing.
Analysis
At present, it’s difficult to get a like-for-like comparison for this landmark development, as there are no similar mixed-use projects close to the Maisons Rawang that contains commercial units, office premises and residential properties. Nonetheless, the table below shows that the shop lots at the development command a premium psf price compared to nearby residential projects despite the Maisons Rawang’s leasehold tenure.
|
Project title |
Tenure |
Development Type |
Average Price (per sq ft) |
|
The Maisons @ Rawang |
Leasehold |
Shop lot |
From RM430 |
|
Acacia Park |
Leasehold |
2-storey terrace |
From RM250 |
|
M-Residences 2 |
Freehold |
Semi-detached |
From RM307 |
Summary
We believe the units at Maisons Rawang – the shoplots, offices and the apartments – have some potential for property investment given the project’s relatively good location. It is also suitable to be used for own occupation and as a family home due to its proximity to shops and a hyper market.
However, the project has some downsides. Rawang is also a sleepy township and the commercial activity there is not as robust as compared to other towns across Malaysia. Furthermore, netizens reckoned that Anggun City and Maisons Rawang could take some time before a larger variety of businesses began operating there.




