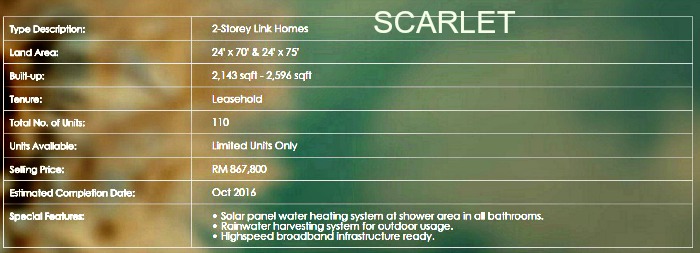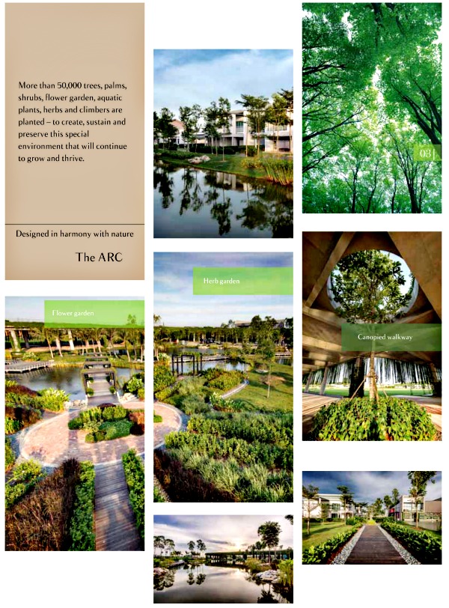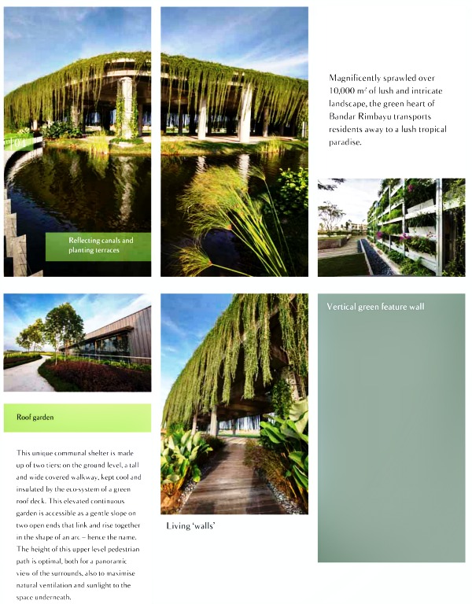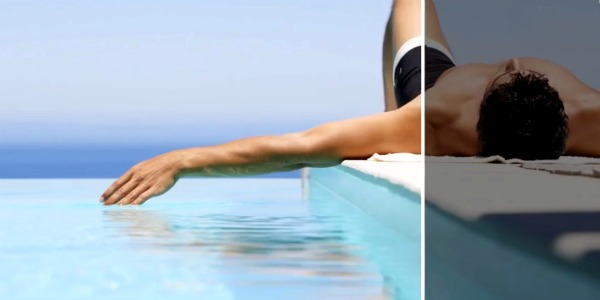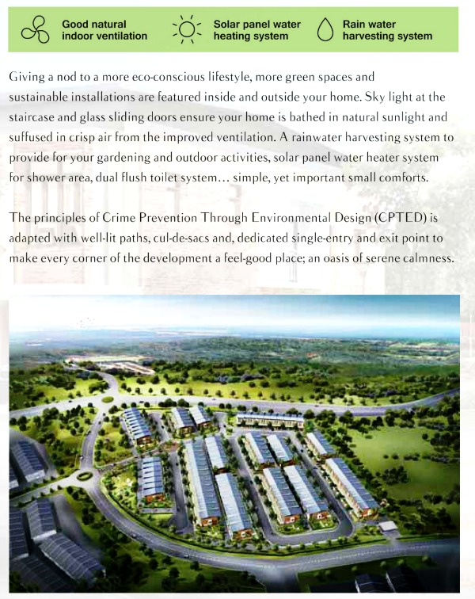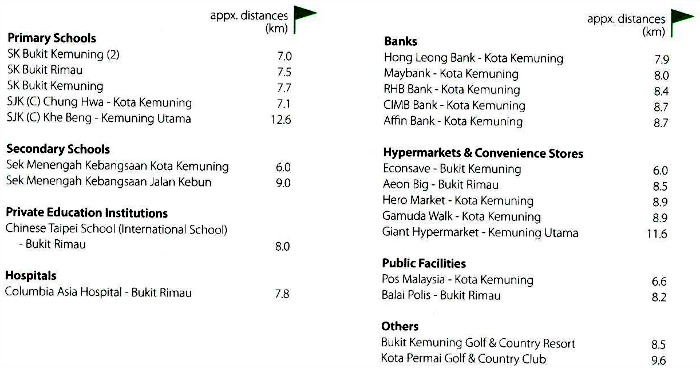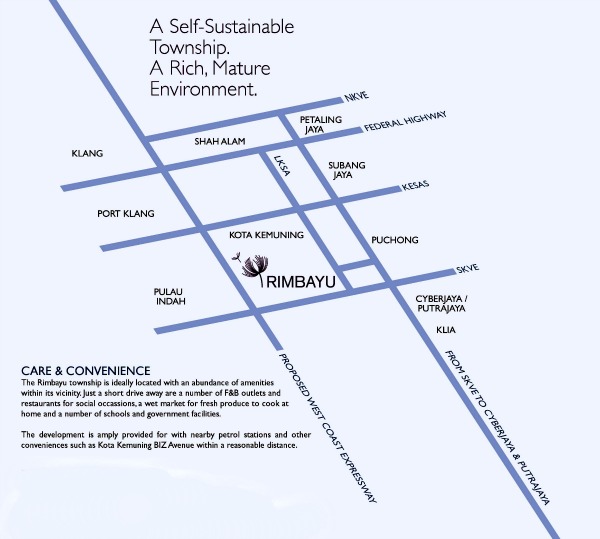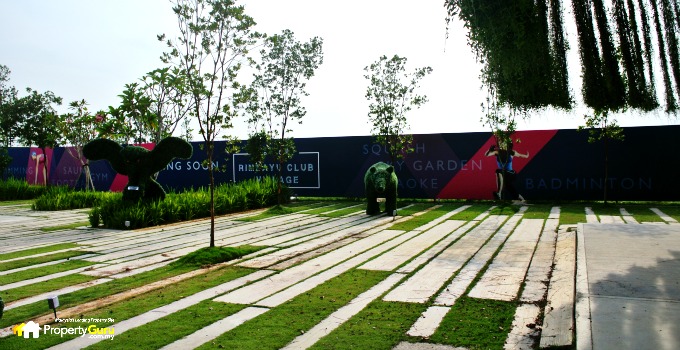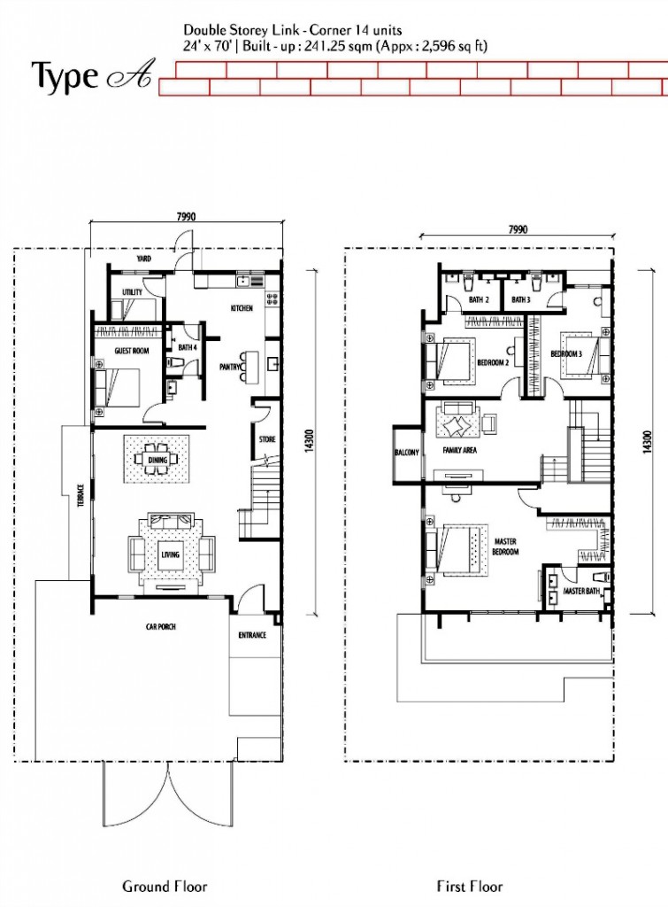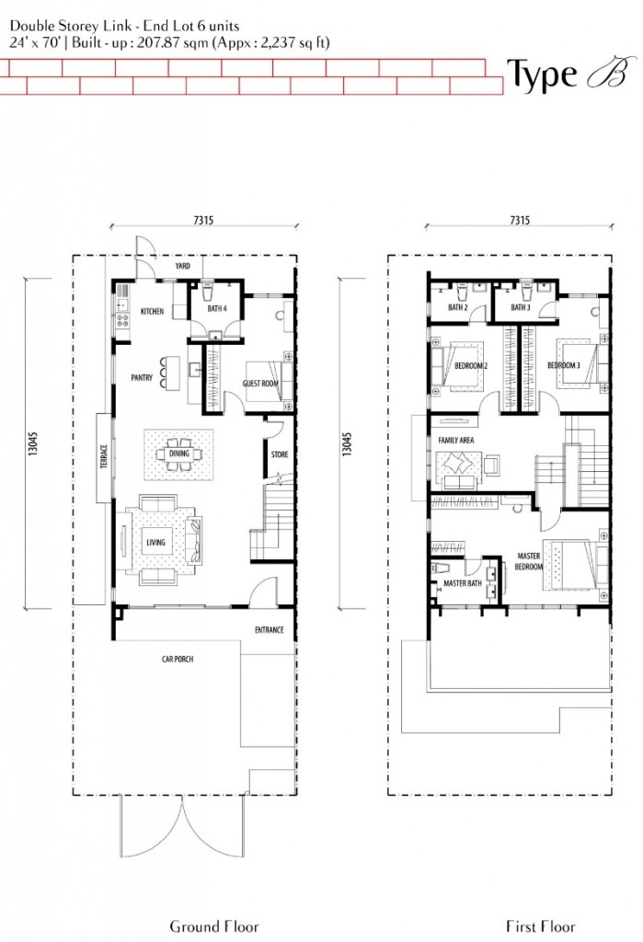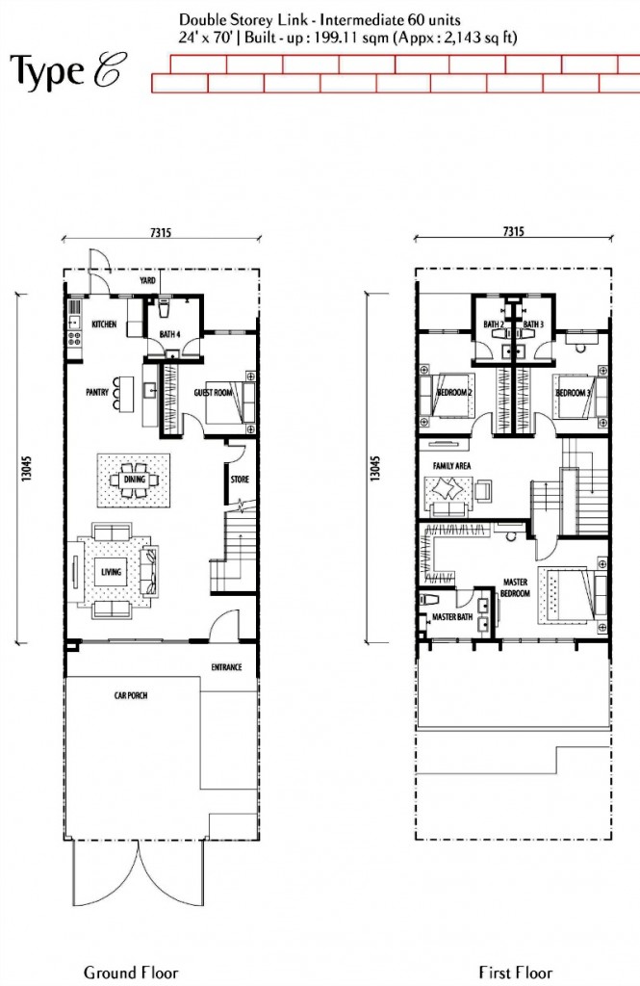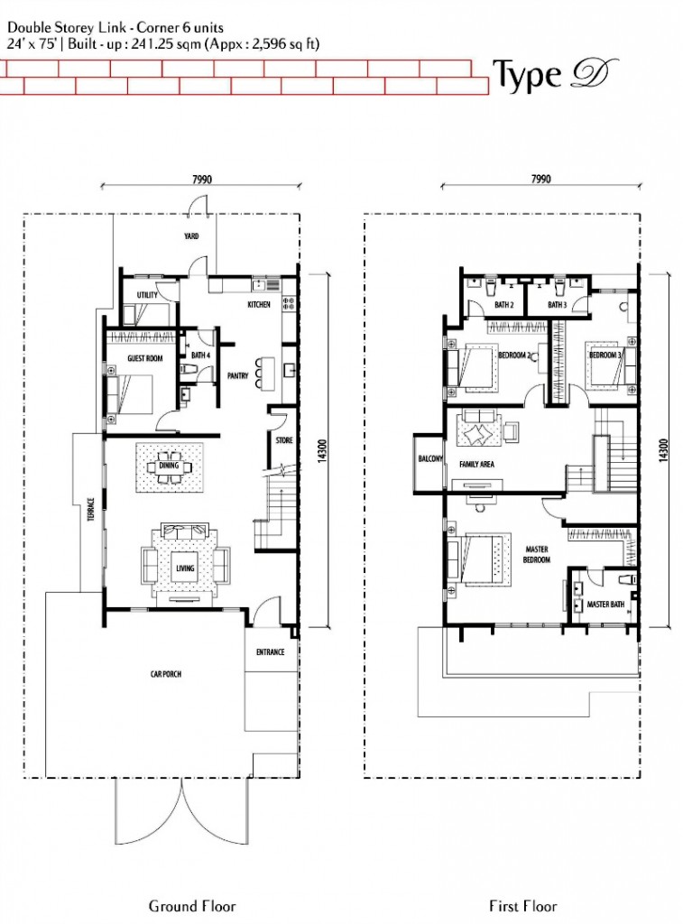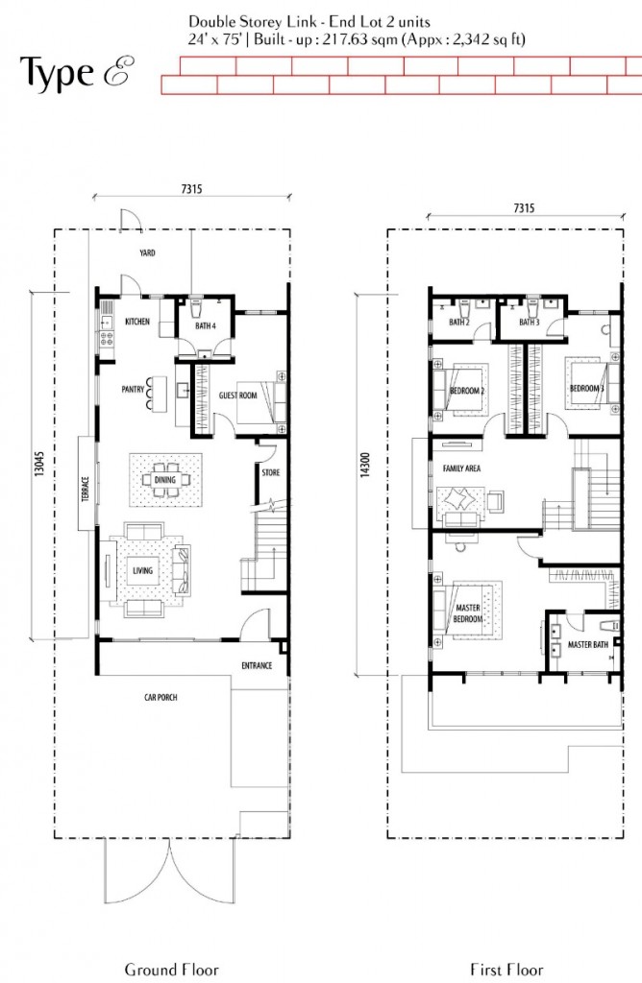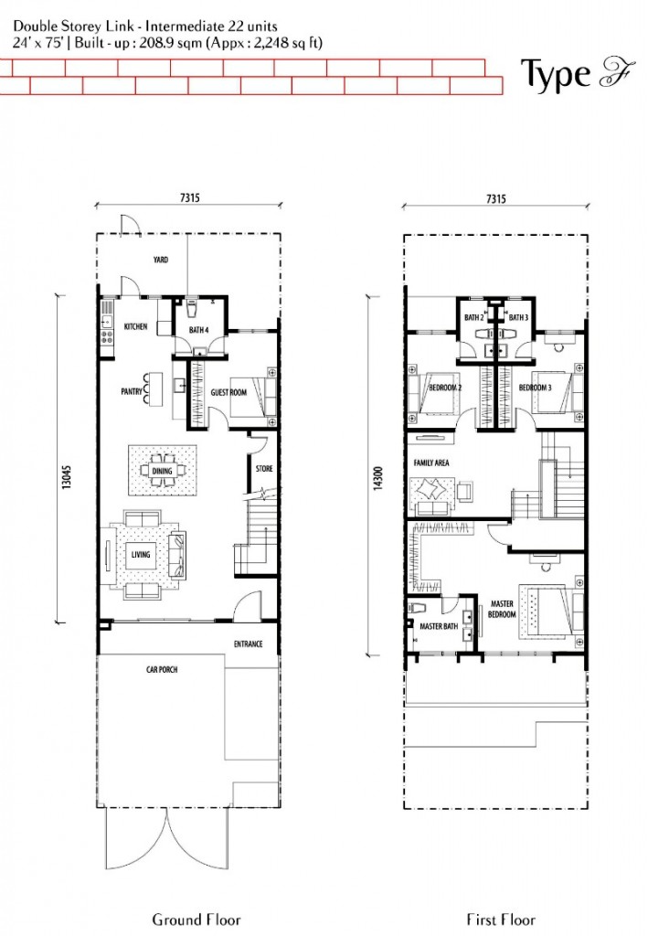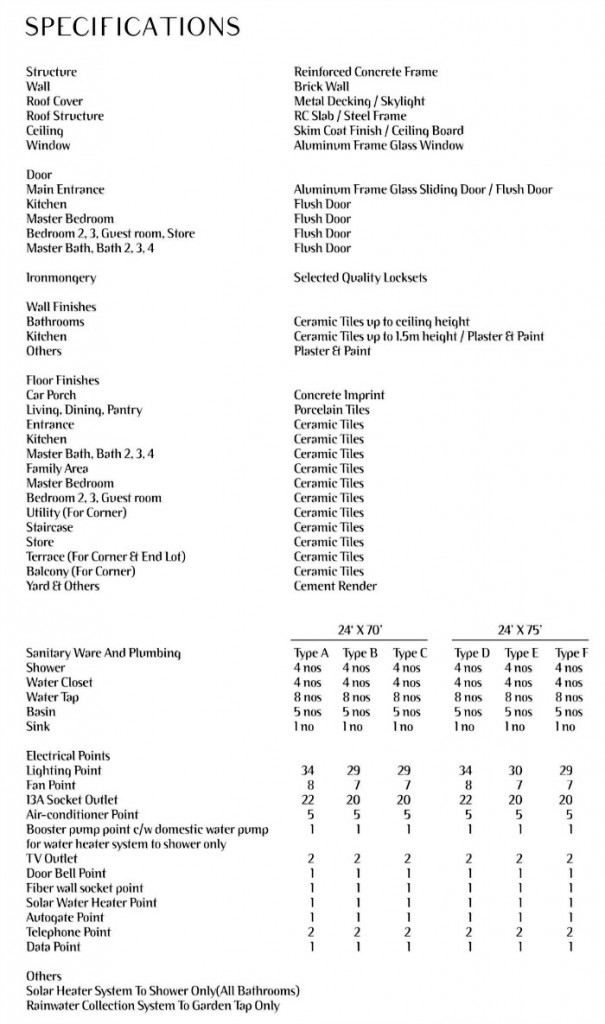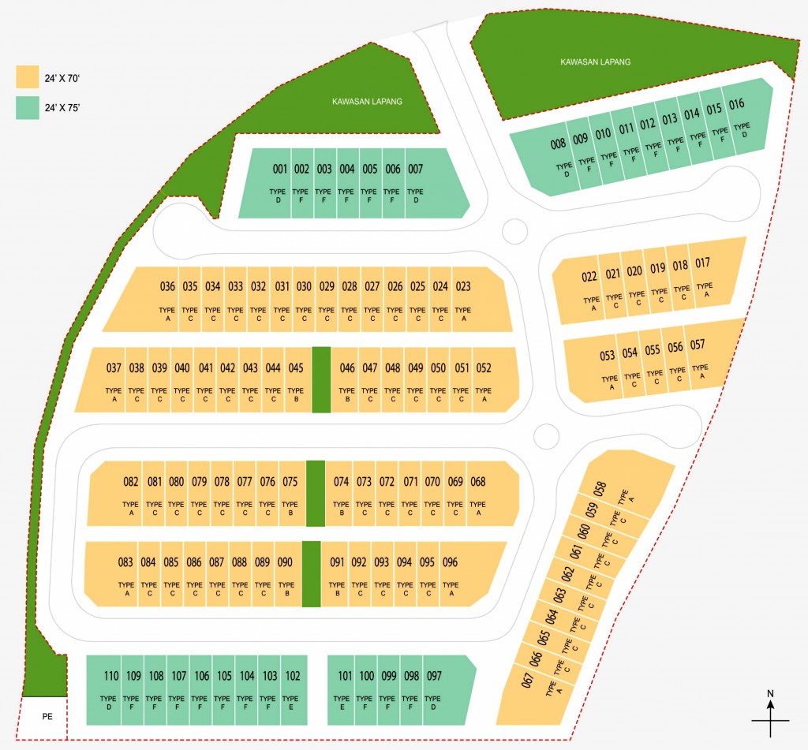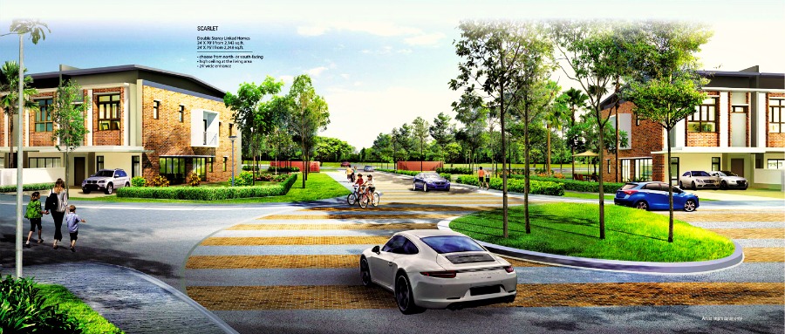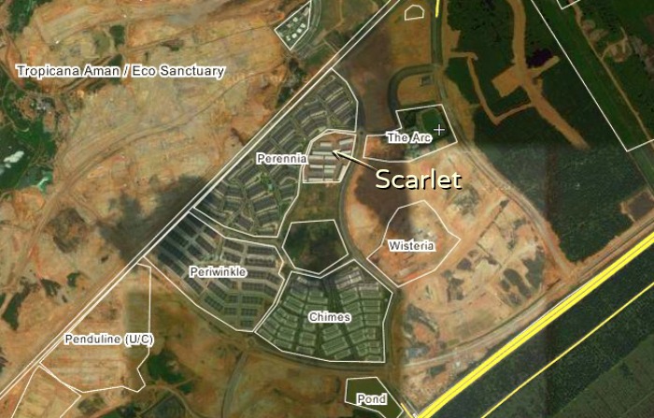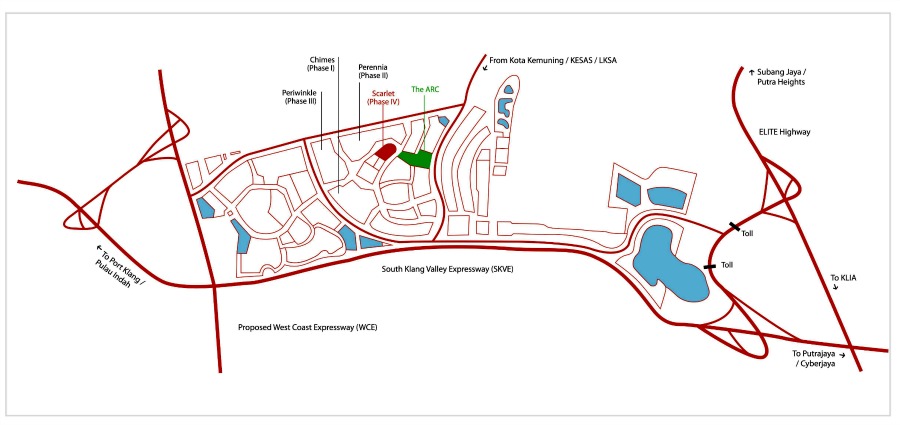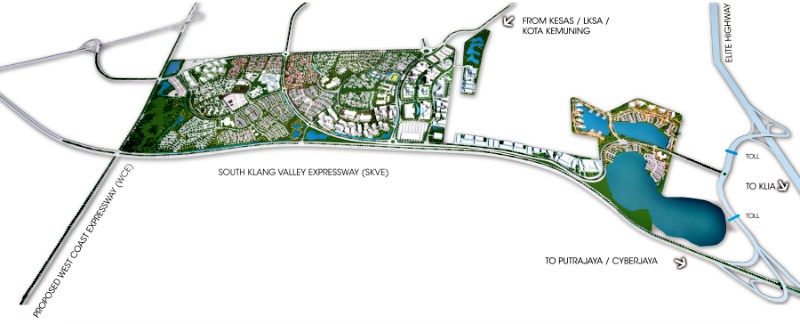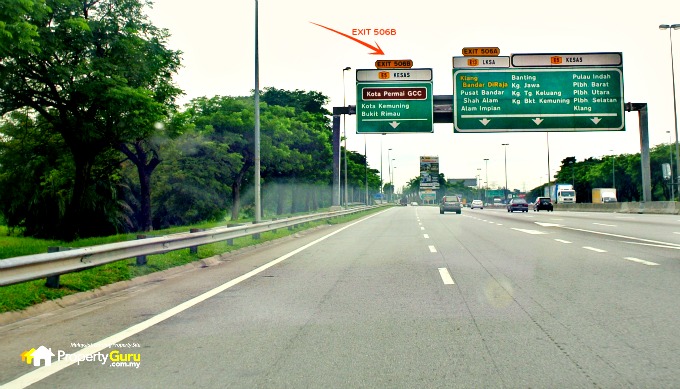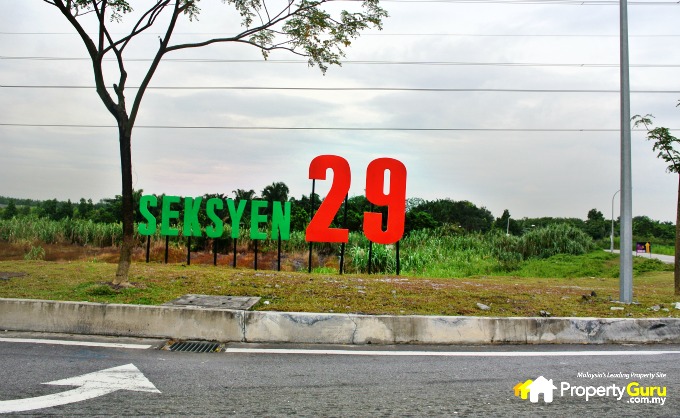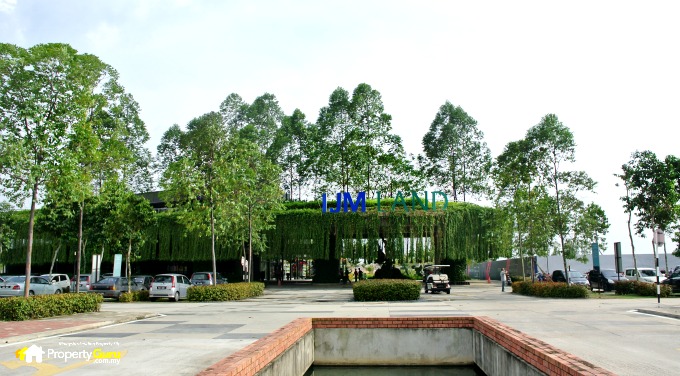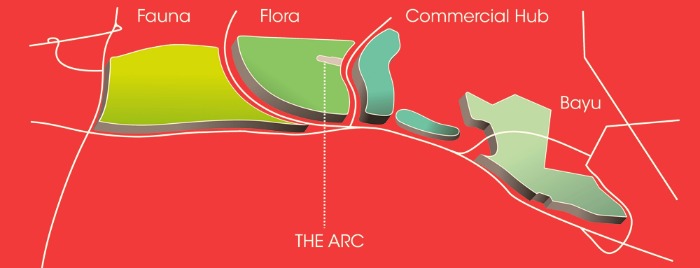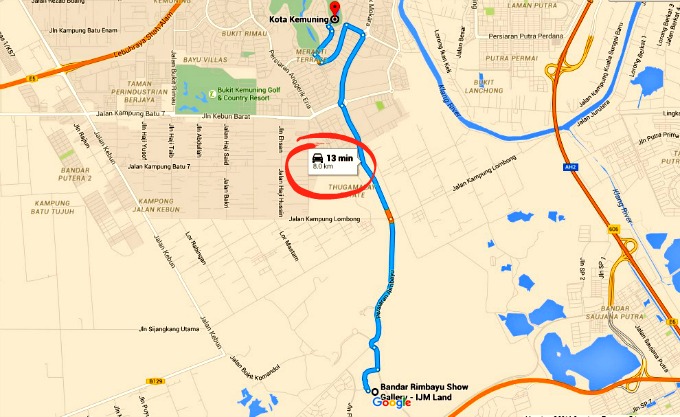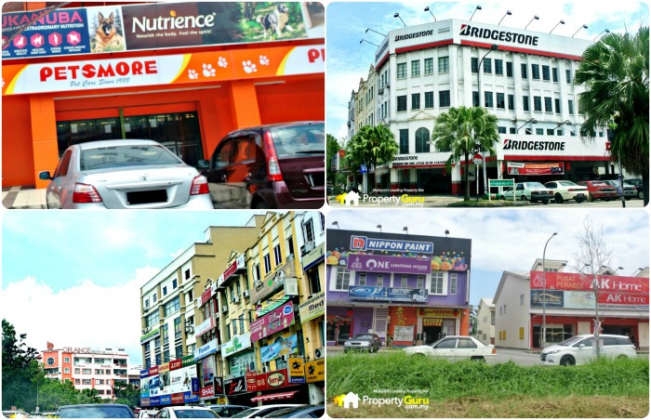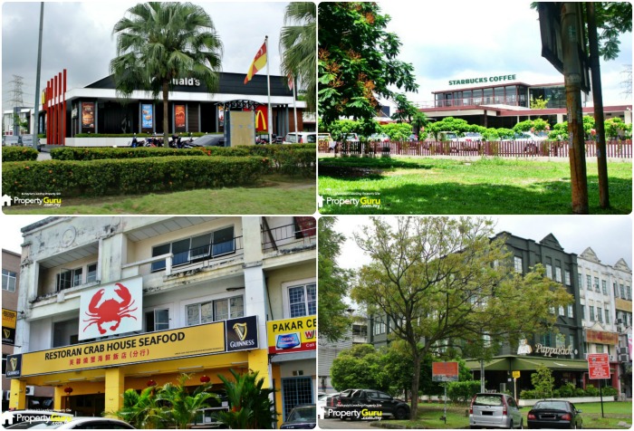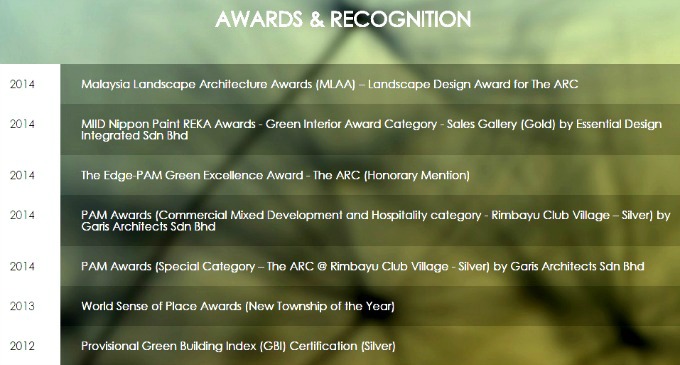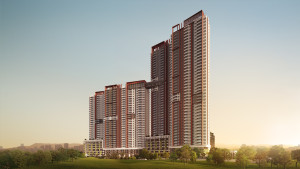Curvo Residences is the final residential phase of the first integrated development in Setapak, SkyArena.
The Red Brick. Red bricks on the facade characterise the Scarlet enclave.
Scarlet Residence is a very limited 110 units of 24’ X 70’ and 24’ by 75’ linked homes in IJM Land’s 1,879-acre certified green city called Bandar Rimbayu near Kota Kemuning. There are 6 Types to this home layout.
Scarlet is in the enviable position of being closest to the Arc. In fact, it is right next door to Bandar Rimbayu’s iconic centrepiece, a 10,000sq m two-tiered garden playground for outdoor activities and communal bonding.
Scarlet’s outstanding features are its unique characterizing façade of red bricks and wide 24’ entrances with north or south facing entrances.
In the interior are features such as metal decking and higher ceiling height at living areas (over 13 ft), built-in solar panel water heating system to baths, dual flush system for water closet, rainwater harvesting system connected to garden taps and in-built high-speed broadband connections.
Scarlet is in Bandar Rimbayu which is a 1,829-acre mixed residential and commercial township created by IJM Land Berhad. It is located in Telok Panglima Garang adjacent to Kota Kemuning.
Project Name: Scarlet Residence, Bandar Rimbayu
Sales Gallery: Bandar Rimbayu Show Gallery, No: 1, Jalan Flora 3, Bandar Rimbayu, 42500, Teluk Panglima Garang, Selangor Darul Ehsan Tollfree: 1700-81-8686
Tel: 013-3737-637/ 016-660-2324
Website: www.rimbayu.com or http://rimbayu.ijmland.com/property/scarlet
Developer: IJM Land Berhad (187405-T), Ground Floor, Wisma IJM, Jalan Yong Shook Lin, 46050 Petaling Jaya, Selangor Darul Ehsan.
Tel: 03-7985 8288 Website: http://www.ijmland.com
Total Land Area of Whole Rimbayu Development including the Arc: 1,879 acres
Phase of Bandar Rimbayu development: Phase 4, Scarlet
Property Type: Double Storey Terraced Homes
Land Title: Residential
Tenure: Leasehold
No of Units in Total: 110
Land Area of Semi-D Units: 24′ x 70′ to 24′ x 75′
Built-Up: From 2,143sq ft to 2,248sq ft
Scarlet Unit Types and Built Up:
- Type A (corner) 24’ X 70’: 4 Rooms + 1 Utility, 4 ensuite Baths (2,596sq ft) [14 units]
- Type B (end lot) 24’ X 70’: 4 Rooms, 4 ensuite Baths (2,237sq ft) [6 units]
- Type C (intermediate) 24’ X 70’: 4 Rooms, 4 ensuite Baths (2,143sq ft) [60 units]
- Type D (corner) 34’ X 75’: 4 Rooms + 1 Utility, 4 ensuite Baths (2,596sq ft) [6 units]
- Type E (end lot) 24’ X 75’: 4 Rooms, 4 ensuite Baths (2,342sq ft) [2 units]
- Type F (intermediate) 24’ X 75’: 4 Rooms, 4 ensuite Baths (2,248sq ft) [22 units]
Price per sq ft: average: Average RM300++psf
Listed Price: From RM832,800
Date of Completion: October 2016
Scarlet Quick Look
Facilities
The Arc (10,000sq m) of elevated parkland and communal centerpiece of Bandar Rimbayu with 50,000 Trees and Shrubs, Herb and Landscaped Gardens, Football Field, Outdoor Exercise Equipment, Jogging, Walking and Cycling Tracks, Ponds and Lakes, Covered Walkways, Reflecting Canal. The Arc was the recipient of ILAM MLAA Excellence Award, Professional Category ̶ Landscape Design Awards, among others.
- Rimbayu Club Village (16 acres) for residents with 2 levels of Gymnasium facilities and Sauna, Olympic size Swimming Pool, Children’s Splash Pool, Family Karaoke Rooms, Badminton Courts, Squash Courts and Roof Gardens (Completion Date 2018)
- Pedestrian Safety Through Traffic Calming Techniques are also in place where integration of road hierarchy, culs de sac, humps and pedestrian walkways have been implemented. This is to control traffic speed, pedestrian safety and low traffic. These restrictive, protective features ensure that children can run freely and play outdoors safely in this neighbourhood.
- Security Through CPTED All Rimbayu homes have safety and security measures such as CPTED which stands Crime Prevention Through Environmental Design. This method enlists “defensible space” solutions to create a sense of ownership and responsibility for the homeowner by focusing on territoriality and natural surveillance. Small cluster housing arrangements, territorial fence demarcation, well-lit paths, dedicated entrance and security checkpoints with limited card access for selected parcels are strong deterrents against intruder break-ins.
- Linear Parks outside all homes built complete with Children’s Playgrounds and Gazebos.
Amenities
Within 15km from Bandar Rimbayu
Connectivity
Situated next to Kota Kemuning, Shah Alam, Bandar Rimbayu is connected by 5 highways:
- The Lebuhraya Shah Alam (KESAS) and Lebuhraya Kemuning Shah Alam (LKSA) provide access to Subang, Petaling Jaya, Damansara, Kuala Lumpur City Centre, Puchong, Shah Alam, Klang and many other parts of Klang Valley.
- South Klang Valley Expressway (SKVE) gives access to Putrajaya, Cyberjaya and Kajang.
- Expressway Lingkaran Tengah (ELITE) provides access to KLIA and the southern region.
- The proposed West Coast Expressway (WCE) links Banting to Taiping, Perak and when completed, will further enhance connectivity to the west coast of Malaysia.
Unique Selling Points:
- Excellent Connectivity: Connected to 5 highways. See above
- Lowest PSF price at (RM300++) among the other 2 developments in same area
- Green Township Status: Bandar Rimbayu has been awarded the green township status certified by Green Building Index (GBI). (For a list of awards for Bandar Rimbayu, scroll down to the Analysis section)
- Healthy, Fitness and Community Bonding Lifestyle Encouraged: Through all green, community bonding and exercise spaces and facilities provided
- Internet Ready: High Speed broadband Infrastructure with Fibre Optic Cabling ready
- Sustainable Green Living Components Installed: 1) Rainwater Harvesting System to store water for outdoor use help in efficient use of water; 2) Solar Panel Water Heating system for all bathrooms to save on energy use; 3) Sisilation Roofs to reduce the ‘heat island’ thus cooling the house naturally
Project Details
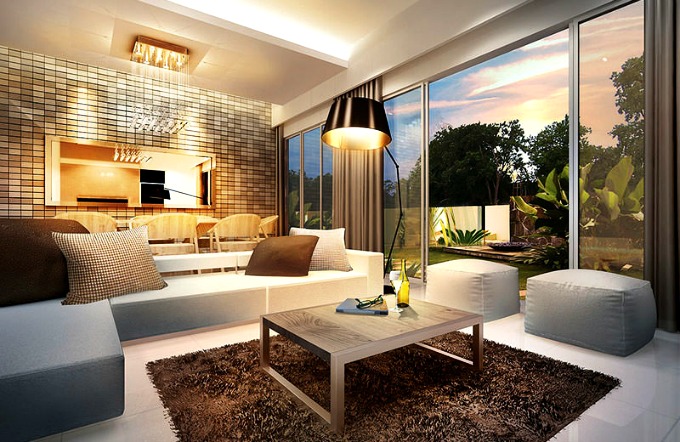
Exceptionally high ceilings are one of the features of Scarlet homes. Choose between north or south orientation to avoid the glare of the sun
Scarlet is in the enviable position of being closest to the Arc. As such, we shall begin with the facilities that Scarlet will be most primed to enjoy.
Facilities
1. The Arc
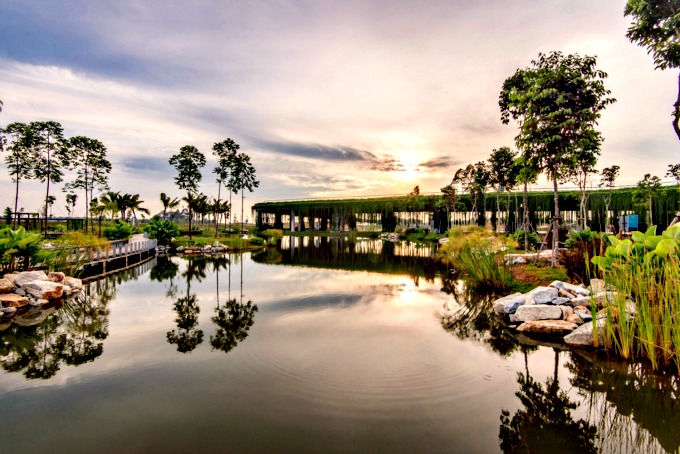
The majesty and power of nature incorporated into The Arc (Pixes from Garis Architects, designers of The Arc, photography: Steven Ngu, Andy Lim)
The whole 1829 acre Bandar Rimbayu development is anchored by a 10,000sqm green centrepiece called the Arc. There are more than 50,000 trees planted here, along with palms, shrubs, vegetable and herb gardens, as well as aquatic plants and climbers. Included into this are aspects of recycling, harnessing the power of nature and minimizing wastage of natural resources.
The Arc has won many awards. They are:
Here is a more indepth explanation of the concept of the Arc from the architect, Garis Architects. (For a more complete read, go here.

The Arc spans 10,000sqm. These two pictures show its two levels (Pixes from Garis Architects, designers of The Arc, photography: Steven Ngu, Andy Lim)
“The intrinsic human act of place-making is the basic principle driving the design conceptualization. Humankind’s desire to mark their presence on the landscape is the fundamental driving force ─ to make a place identifiable to their kind or collective group belongs to them. The collective social activities are centered around a public space associated with the community. Traditionally, this appeared in the simplest forms as: street, junction, yard; and in more elaborate urban forms as: city square, park, hall, stadium.
“The Arc is conceived from this fundamental intent. At the most fundamental level, it provides shelter for community activities – the place for regular living amenity, social and recreational activities, communal and sports events.”

Canals and Flower Gardens epitomise the concept of Bandar Rimbayu (Pixes from Garis Architects, designers of The Arc, photography: Steven Ngu, Andy Lim)
“Its name, The Arc, is derived from the underlying plan shape of an arc embracing the communal green open space. At the opened side, each end is lowered to provide pedestrian access by ramping up towards the green roof deck that serves an upper level pedestrian network of garden paths connecting the whole collection of buildings at two separate levels.
“The landscape design for the Arc, Bandar Rimbayu creates a recreational area that is fresh and safe for the residents that incorporates the concept of “Embracing Life Within Nature”. This concept is to create a recreational landscape environment that has an overall park setting. The Arc is conceived from this fundamental intent. User friendly details of the park are carefully and skillfully designed to cater to users of all ages, thus creating a safe atmosphere within the compound. An environment that showcases the balance of present time lifestyle with the tropical environment. The well designed suspended green spaces provides the uniqueness of this development that makes it stands out from the rest.”

The Arc by night, a veritable canal wonderland (Pixes from Garis Architects, designers of The Arc, photography: Steven Ngu, Andy Lim)
Incorporated in The Arc are these design features:
- A Green Roof Deck insulates and filters collected rainwater before discharging to the canal waterways. The water is channeled through drips at each column grown with climbing plants, thereby promoting evaporative cooling as breeze passes through. This emulates the process of nature and provides a lesson in how the natural environment works.
- The Recreational Canal is simultaneously a rainwater collection vessel, the contents of which can be reused for irrigation of plants and vegetable gardens ̶ such as the spice garden housing different types of vegetables and herbs.
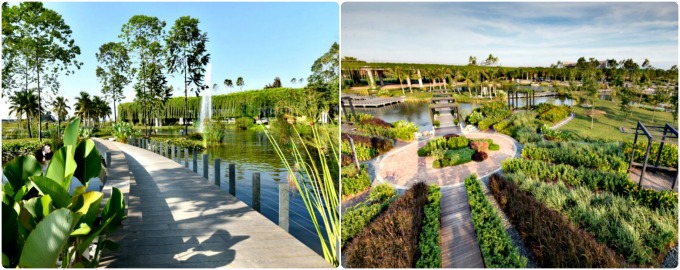
Left: Lovely bridge over calm canals for scenic views. Its water is also used for irrigation. Right: These are community vegetable gardens to promote resident integration and education on being self reliant. (Pixes from Garis Architects, designers of The Arc, photography: Steven Ngu, Andy Lim)
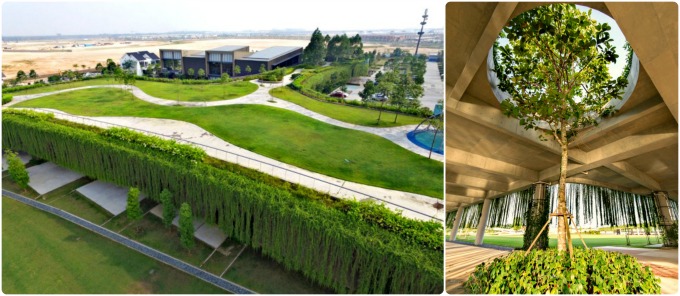
Left: The elevated roof deck over more covered communal space for community bonding activities such as carnivals, get-togethers, events and such. Further shade and coolness is provided by the hanging trellises or creeping plants. The building you see in the background is the Show Gallery and beyond that is the land being developed for all of Rimbayu’s projects. Right: A look under the elevated roof deck where holes are made in the ceiling to allow trees to grow.
(Pixes from Garis Architects, designers of The Arc, photography: Steven Ngu, Andy Lim)

Left: A look under the elevated roof deck where dramatic shadows are cast through the green curtain. Centre: A closer look at the two levels of the Arc ─ the roof deck on top with structures for exercise and play, the flower ledges and beneath the roof deck. Right: Just below the roof deck lies a football field for more games and sports. (Pixes from Garis Architects, designers of The Arc, photography: Steven Ngu, Andy Lim)
- Community Vegetable Gardens promote integration among residents and education on the values being self-reliant, fostering cooperation and the principles of growing and harvesting agricultural produce.
- The Canopy Walkway also allows the space below to function as a pedestrian street for shop-lots and amenities.
- The Ramp provides pedestrian access to the green roof deck that serves an upper level pedestrian network of garden paths.
- Designed for an Active, Wholesome and Healthy Lifestyle through walking and cycling, sports, leisure games, exercise and recreation as well as community interaction such as social activities, gatherings, or even carnivals.
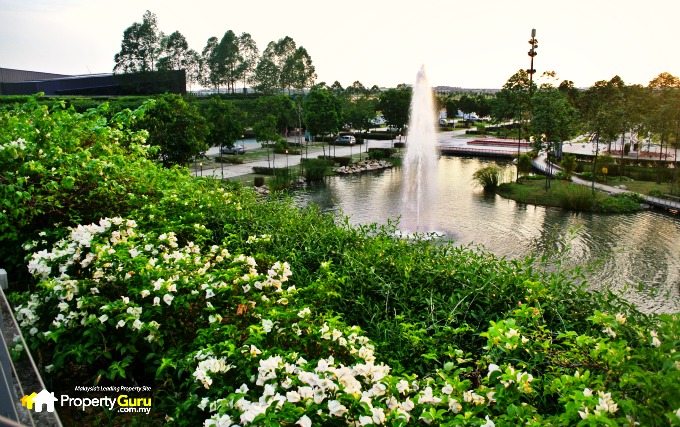
On top of the roof deck, above it all with grand views of flowering gardens, fountains, ponds and waterways. The scene here is the parkland overlooking the parking area just outside the Show Gallery
Apart from the awards that The Arc has received, Bandar Rimbayu too as a township, has been awarded the green township status certified by Green Building Index (GBI).
2. 16-Acre Rimbayu Club Village
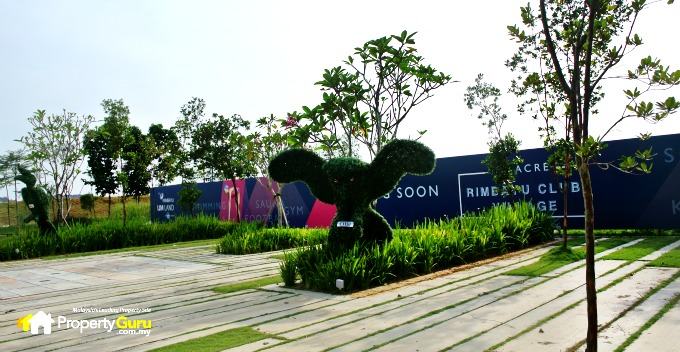
The cute animal shrub sculptures stand in front of the hoarding that hides the Clubhouse construction
The Rimbayu Club Village will be an extension of The Arc, which currently already geatures a football field. Located just next to the Show Gallery, the clubhouse will extend for 16 acres and feature an Olympic sized swimming pool, a children’s splash pool, gym and dance studios, badminton and squash courts, sauna, family karaoke rooms, cafeteria and more. There will be free fitness activities held as well such as Zumba, stretching and toning exercise classes and kids’ bootcamp. The Rimbayu Club Village is targeted for completion in 2018.
3. OASIS International School (American Syllabus)
Bandar Rimbayu will have Oasis International School within the township, .As only the third American school in the Klang Valley, OISKL will open in Q4 of 2017 and will have a capacity for 600 students after its first phase of completion.
Phase 1 of the construction includes an administration block, classrooms, gymnasium, auditorium, library, media centre, soccer/rugby field and parking.
Phase 2 of the campus will be able to accommodate up to 1200 students with additional facilities. Click to find out more about OISKL. www.oiskl.edu.my
Scarlet Homes
One of Scarlet’s most outstanding features is the impressive 24′-wide entryway to your front steps.
Inside, Scarlet’s indoor spaces are flowing, contemporary and aesthetically pleasing. No cluttering, high ceilings, the layout is simple and so practical that you can shape it according to your lifestyle.
There are 6 different Types to Scarlet. All have 4 rooms and 4 baths with some sporting a Utility room and a spacious yard. Have a look at the layout and the specifications.
Specifications
The Scarlet Site Map
To see more Bandar Rimbayu homes, Click:
Perennia Residence, Bandar Rimbayu
Wisteria Residence, Bandar Rimbayu
Chimes Residence, Bandar Rimbayu
Location
Bandar Rimbayu is marketed as the city-to-be NEAR Kota Kemuning. Geographically-speaking, that’s absolutely true because Bandar Rimbayu is not in Kota Kemuning. It’s in Kuala Langat. And saying that it’s near Kota Kemuning would also depend on how far one is currently located from Kota Kemuning and what one means by ‘near’.
Let’s try to put some perspective on this.
If you are currently living and working in Shah Alam, Subang Jaya, or even Klang, you could sort of say that the township is near enough for you to be able to go about your daily duties such as get to work on time. One must also remember that one’s main mode of transport, at least for the time being, would have to be total reliance on the good old automobile as buses, MRTs and LRTs have not yet been planned for the area.
And although Bandar Rimbayu is conveniently connected by five major highways, ─ the one running right by being the SKVE ─ you would still have to invest quite a bit of driving time to get from there to anywhere until such a time when the township matures into a fully-amenitised and self-sustaining entity.
It could be a long wait as the development plan for Bandar Rimbayu is 15 to 20 years. For the moment, you will have to tap into the amenities of Kota Kemuning.
Bandar Rimbayu’s location was once known as Canal City. The canals, now covered over, were presumably used to irrigate the vast plantation lands of Telok Panglima Garang, Kuala Langat, Selangor.
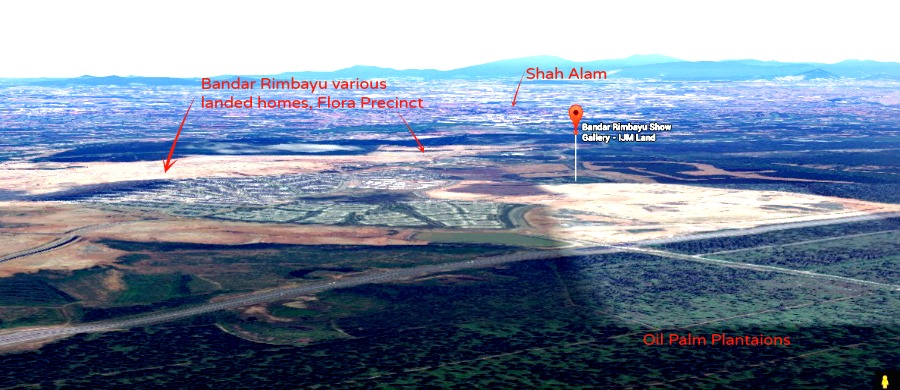
There are three clear segments in this picture. At the far end strip lies the matured townships of Shah Alam. In the middle is the vast 1,879-acre Bandar Rimbayu and in the foreground are the hectares upon hectares of oil palm land spread across the vast hinterlands of Kuala Langat, Selangor (map by google)
Not all the oil palm estates in the vast Selangor hinterland have been cleared for development. A lot still remain around the perimeter of Bandar Rimbayu ─ which explains why the topography still reflects its recent past. The land is flat as far as the eye can see.
But as is the case with all developing countries ─ time, population growth and migration and town expansion, boundaries inevitably merge. Thus, what was once called Canal City in the district of Kuala Langat, is now known as Bandar Rimbayu and it is located a mere 8km at the back of Kota Kemuning, Shah Alam.
Getting There
The best way to get there, is still through Kota Kemuning. You will need to use the KESAS Highway and slip off at Exit 5068 to Kota Kemuning, Shah Alam. This is to avoid the more confusing routes to Bandar Rimbayu.

Follow the banners that guide the way. Observe the remnants of jungle and plantation land on both sides of the road

Suddenly, you will see this structure announcing that you have arrived. It’s at the third and final roundabout. The wordings on the structure are not discernible in this picture probably due to the lighting but in actual fact, the signage is very clear.
A new section has been carved out of this remaining semi-plantation/kampong land, starting at the traffic lights at the beginning of the long and desolate, but wide and nicely tarred entry to Rimbayu. This new section is called: Section 29.
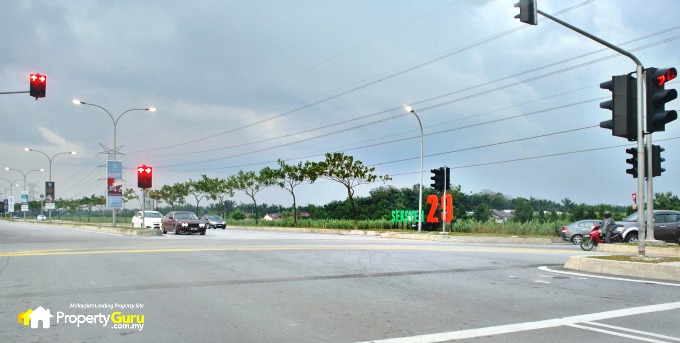
The same signage of Section 29 viewed from the traffic lights coming out of Bandar Rimbayu towards Kota Kemuning
When it was first launched in 2012, Rimbayu was slated to become one of biggest, if not the biggest, green townships in this area. Today, that plan has already materialised with Rimbayu having successfully handed over 2 phases of homes comprising almost 2000 units of Phase 1 Chimes houses, Phase 2 Perennia homes while launching several others such as Phase 5 Wisteria, Phase 4 Scarlet and Phase 3 Periwinkle in the Flora precinct, as well as Phase 7 Penduline in the Fauna precinct. Construction is taking place almost simultaneously and some people have already moved in.
The 4 Precincts
Most of the landed units comprising Semi-Ds and Bungalows (as in the case of Periwinkle), link and strata landed homes as well as the residential highrise called Blossom in Blossom Drive, comprising shoplots as well, are in the Flora Precinct.
Only Penduline (terraced 20’X70’) is located in the Fauna Precinct along with Rumah Selangor Ku, a five-storey, 990-unit, medium cost apartment. There are also plans to build a retirement village and other amenities in this precinct
Here is a look at the 4 precincts and how they are differentiated.
- Flora
Comprising mixed residential components, schools and recreational amenities. This precinct includes link and strata homes, condominiums and apartments. Prominent in this precinct is the “anchor” of the whole township called The Arc ─ Bandar Rimbayu’s 10,000sqm communal green space and social gathering venue to relax, play, have fun, bond and belong in a close-knit neighbourhood.
Rimbayu’s Show Gallery and 16-acre Rimbayu Club Village with swimming pools and other sports and recreational features are also located here.
- Fauna
This precinct showcases mixed residential components (from link homes to bungalow units), schools and neighbourhood shops. Within both Flora and Fauna precincts, there is available space for the creation of a quality retirement village/home.
- Bayu
This 270 acres of wetland areas will be transformed into a high-end waterfront residences by a lake, or along the waterfront in full view of seemingly unending water vistas.
- Commercial Hub
This is the commercial centre with canal city charm, cul de sacs and walkways dispersing into town squares with plenty of F and B outlets. Part of this precinct, parallel to South Klang Valley Expressway (SKVE), raises the potential for warehouse/storage leasing by F and B suppliers, fashion apparel manufacturers, wine merchants and global courier service companies. Land parcels have been allocated for the possible development of shopping malls, big box retail and also private education institutions and medical institutions. To complement these likely commercial setups, service apartments will also be built in the Commercial Hub.
Let’s Get To The Nearest Neighbourhood
Currently, if you’re thinking of getting a cup of coffee, or a loaf of bread or even a nasi lemak for breakfast, the only place you’ll be able to find your meal would be to get to Kota Kemuning. That would be your closest nicely amenitised matured neighbourhood. It is a pleasant and traffic-free drive 8km away.
Because it is the convergence point for many of its individual sections, Kota Kemuning tends to get a little traffic-clogged most times of the day and night. The Shah Alam Municipal Council is located there and so are many eateries ranging from Mac Donalds, to Starbucks to PapaRich to Old Town White Coffee with plenty of coffeeshops, restaurants, bistros and roadside stalls in between.
You will also find petrol stations, a choice of banks from Hong Leong to CIMB, large electronic stores, budget hotels, shopping areas and supermarkets like Hero and Gamuda Walk and even golf courses such as Bukit Kemuning Golf and Country Resort and Kota Permai Golf and Country Club, if you drive a little further.
Take a look.
Analysis
IJM Land Berhad is the property development arm of IJM Corporation Berhad, one of the largest construction and infrastructure groups in Malaysia. Listed on the main board of the Bursa Malaysia Berhad, IJM Land is one of the largest property developers in Malaysia with sprawling townships, boutique developments, strategically located commercial buildings, highrise and exclusive condominiums in key growth areas and East and West Malaysia.
However, it is not just building buildings but making sure that they stay true to their ethos of “Bringing Life to Ordinary Spaces” that makes every one of their developments leave lasting impressions and shape new lifestyles.
IJM Land was voted Top Ten Developers by The Edge for three consecutive years from 2010 to 2012 by The Edge as well as the Putra Brand Award 2013.
Moving on, here are more awards that IJM Land has won:
IJM has an impressive track record. Take a look.
Here is an analysis of prices against two other developments of two-storey homes in the same area of Telok Panglima Garang, Kuala Langat.
| Name of Project | Tenure | Price PSF | Built-Up | Launch Prices |
| Scarlet Residences, Rimbayu, Telok Panglima Garang | LHold | RM300++ | 2,143sqft ─ 2,596sqft | From RM867.800 |
| Terraza Villa, Bellezza Residences,Eco SanctuaryTelok Panglima Garang | LHoldstrata | RM500++ | 2,596sqft ─ 2965 qft | RM1,225,400 ─RM1,812,800 |
| Bayan Residences, Tropicana Aman, Telok Panglima Garang | LHoldstrata | RM350++ | 2428sqft ─ 2852sqft | RM858,800 ─ RM1,554,800 |
Summary

The Arc, an amazing piece of architectural and engineering marvel that is the centrepiece of the Bandar Rimbayu development
Some people talk of flooding when they notice the flatness of the topography but we are sure that IJM Land, being of their repute, would ensure that proper drainage and infrastructural systems are securely put in place before developing the area.
The Arc is a good example of how they moved step by step, beginning first with the anchoring of their concept for Bandar Rimbayu.
Rimbayu is generally a well-thought-out township incorporating eco-inspired, spacious homes fitted with quality finishes made with consideration for sustainable living and for all kinds of budgets. If one type of lifestyle is not suitable for you, dont worry, theres always another. The four precincts showcase a range of property types and concepts, not limited to just Scarlet. Do take a look at the others in the development.
True, that the nearest matured neighbourhood is 8 to 10km away in Kota Kemuning. It may sound like a long drive but because the area is not yet filled up, the wide roads with large landscaped roundabouts are mostly empty most of the time, which means 8 to 10km will only take you 10 pleasant minutes to cover.
And in the years to come, Bandar Rimbayu will, in itself, become a bustling township with all the conveniences, amenities and facilities that one could ask for. Furthermore, there are a few more townships developing in the area, each with their own plans for commercial, medical and educational developments. You will not, in due time, be limited to Kota Kemuning, Shah Alam.
And check out the prices. They are one of the most value-for-money in this area, especially now in the current economic climate when there are incentives galore.
Where can one get landed property at RM300++ PSF these days and still have a spacious, elegant home in a premier township to lead the lifestyle that one aspires to?
So, think for the future, plan for the long term but strike now, while the iron is hot.



