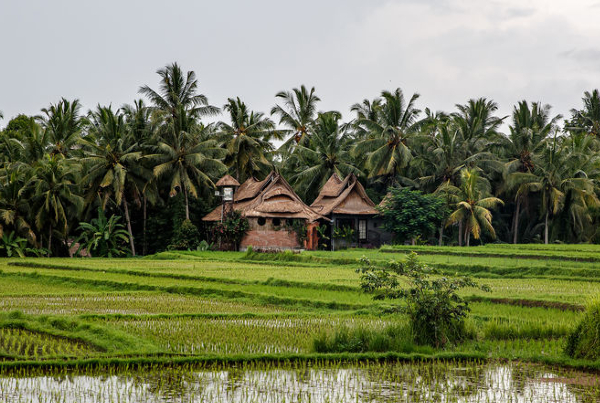Take a look around and you would be hard-pressed to find a traditional Malay-style kampung house, especially in the city.
What has taken over are design styles that modelled after western homes, and sold to us as contemporary, functional, and chic.
If we were to single out just the functional aspect of things, there really is no better design for our culture and climate than the traditional Malay home. Just take a walk within the walls of one of these homes and you will know what we mean.
It is apparent that the large space of traditional Malay homes, multiple windows and raised house is designed to not only host large groups of friends and family but it also promotes great airflow throughout the house to beat our intense heat.
History Of Malay Homes
Buildings in Malaysia were generally designed with regard to our tropical climate… that is, until air-conditioning became a staple!
Houses were built on stilts out of timber and the walls were made from wood or bamboo which was set in a large compound surrounded by lots of greenery – nature’s very own air-conditioning.
Traditional Malay homes are designed with socio-economic, cultural and environmental needs in mind.
It boasts great flexibility for extensions to be made as families grew, open spaces for hosting members of the community during Hari Raya and weddings, as well as a conducive built environment.
Design With A Purpose
1) Attap Roof
Ventilation is key. Starting with the roof, it is covered with a light yet excellent thermal insulator made from the fronds of palm trees that are necessarily waterproof. It doesn’t hold much heat during the day and at night, it cools down.
The gables or triangular portion between the intersecting edges of the roof are fitted with screens to protect from torrential downpours while also allowing for ventilation.
2) Large Windows
Full-length windows are the main feature that lines the walls, especially in the hall to make it comfortable during large gatherings and provide great views of the surrounding area.
The openness of these homes reflects the true nature of the Malay people who are welcoming and hospitable, to say the least.
3) Raised Floors
Being in a tropical climate with high humidity of around 75%, and having established communities around bodies of water such as rivers and coastlines, it was important to raise the house on stilts to cope with ground dampness and flooding which would accelerate rot.
For villages built in the rainforest, the raised floors helped promote ventilation through the gaps in the floors and walls as well as offered protection from wild animals.
4) Elongated Interior
The open plan layout of traditional Malay homes ensures adequate airflow throughout the entire home with minimal partitions that would otherwise obstruct the air from reaching the back of the house.
5) Multipurpose Overhangs
Large overhangs provide protection from heavy rains and shields the eyes from glare. This allows the windows to remain open regardless of the weather, for continuous airflow throughout the home.
Differences Between Traditional Malay Homes And Modern Houses
There are a number of key differences between traditional Malay homes and our modern abode. Let’s find out how the two styles differ, and how it may apply to your current residence:
Building Materials
Lightweight wood and natural building materials with low thermal capacity
Bricks, tiles and concrete absorb heat and radiate it into the home
Usually oriented East-West to face Mecca, it also minimises the area of the house exposed to solar radiation
When profit is a priority, orientation goes out the window with developers looking to fit the greatest number of units on a plot of land
Layout
The seemingly random arrangement of Malay houses gives it a non-uniform look, but this helps maintain wind velocity all the way through
The uniformity of modern-day housing estates creates barriers that block the natural airflow making homes hotter and uncomfortable
Ventilation
Houses built on stilts capture high-velocity winds with large windows and gaps between the roof and wall panels allowing for excellent ventilation
Ground-level homes with fences block air from freely circulating while roof spaces are insulated with trapped hot air made worse by small windows
Vegetation
Tall coconut trees that grow well above the roof of homes provide shade without obstructing airflow
Due to compact living and smaller compound sizes, only short shrubs or trees are grown for privacy which then obstructs the wind
The wisdom behind Malay architecture is apparent. From its well thought out design to the use of natural resources and its overall functionality to house extended family, the space in itself represents the identity of those living within its walls.
Travel across Malaysia to catch a glimpse of the different styles of Malay architecture from each state.
From the Rumah Potong Belanda predominantly found in Selangor, Terengganu, and Johor, to the Rumah Negeri Sembilan which resembles the Rumah Gadang, you will be in for an architectural and cultural treat that we should be proud of.
Want to see more unique buildings inspired by Malaysia’s local heritage and religions? Take a look at this article to discover The Top 5 Unique Buildings In Malaysia.
Disclaimer: The information is provided for general information only. PropertyGuru International (Malaysia) Sdn Bhd makes no representations or warranties in relation to the information, including but not limited to any representation or warranty as to the fitness for any particular purpose of the information to the fullest extent permitted by law. While every effort has been made to ensure that the information provided in this article is accurate, reliable, and complete as of the time of writing, the information provided in this article should not be relied upon to make any financial, investment, real estate or legal decisions. Additionally, the information should not substitute advice from a trained professional who can take into account your personal facts and circumstances, and we accept no liability if you use the information to form decisions.









