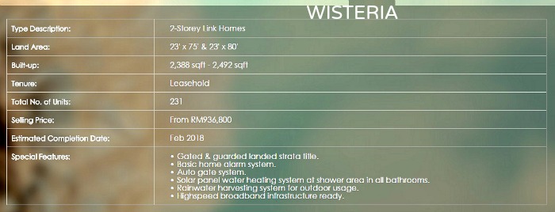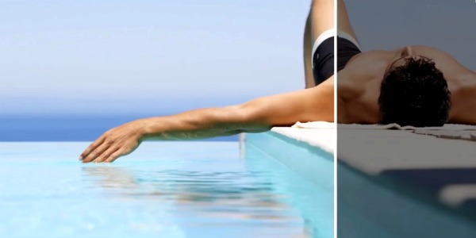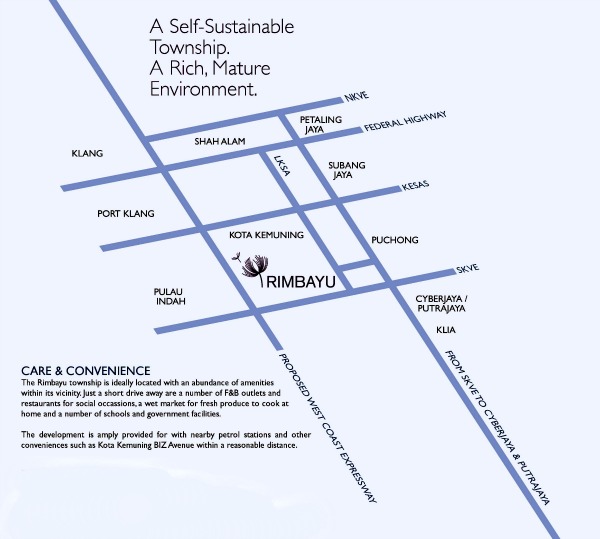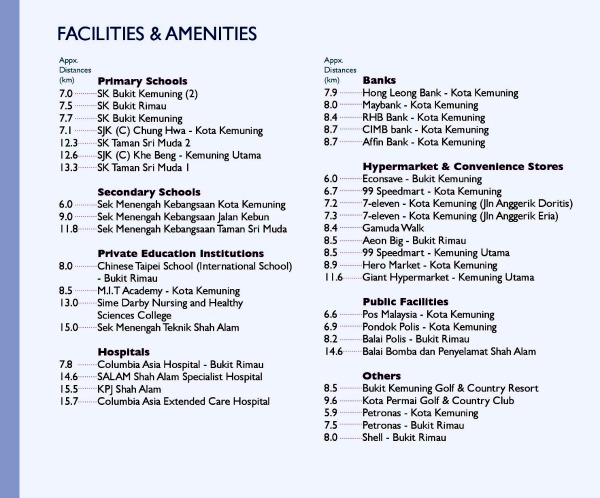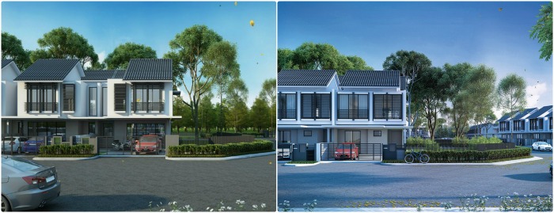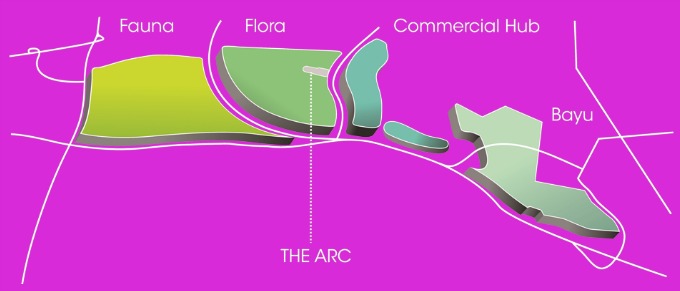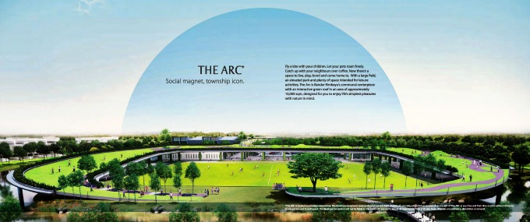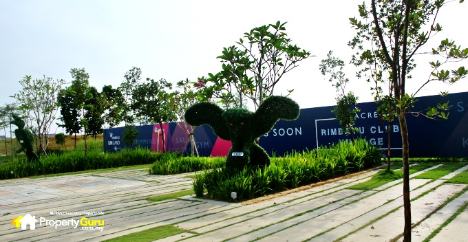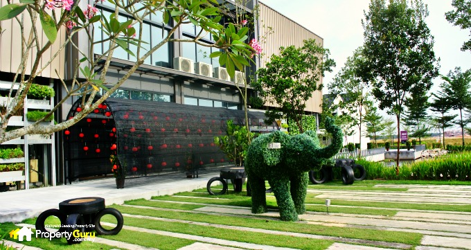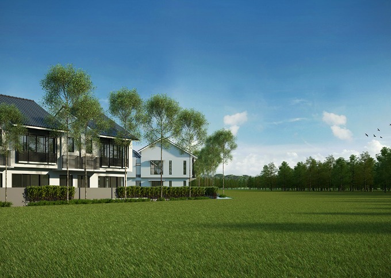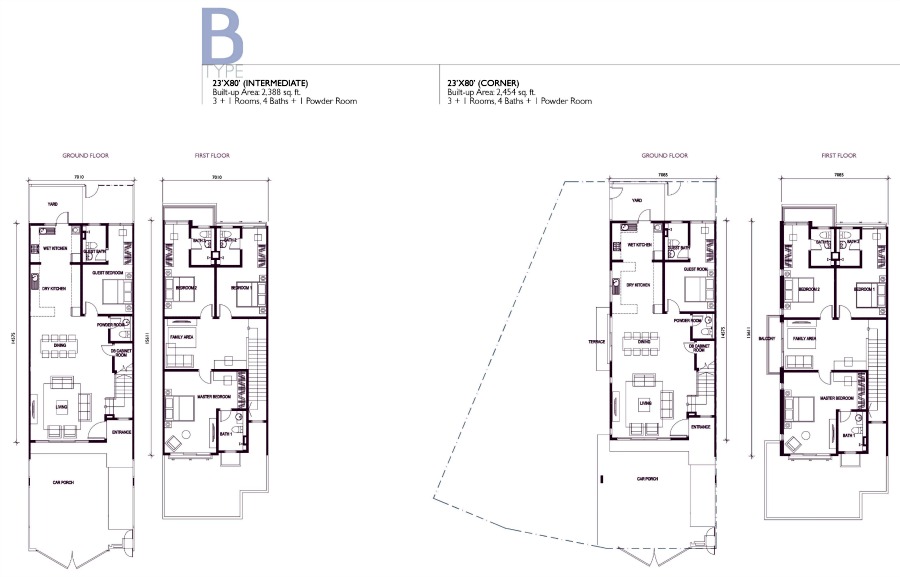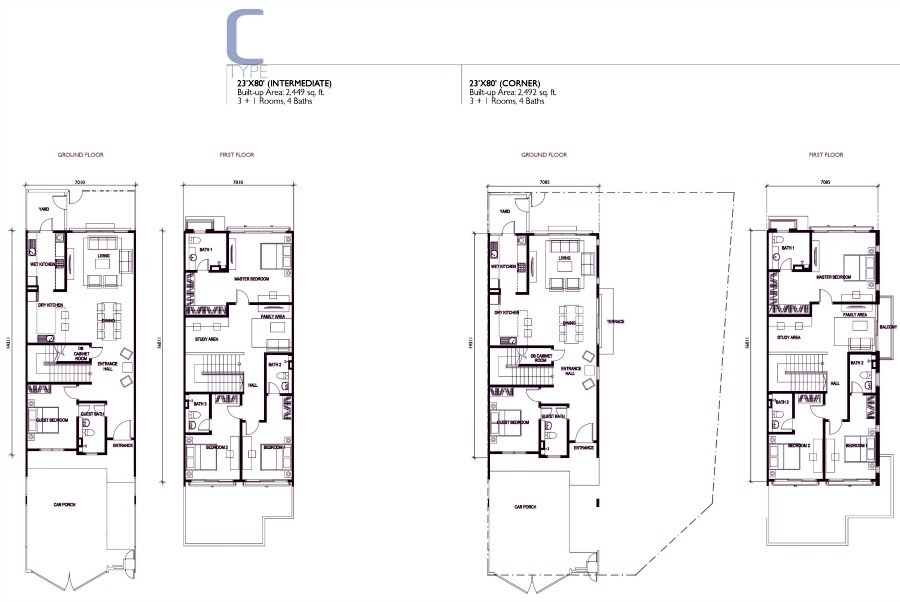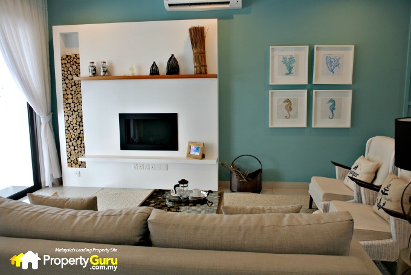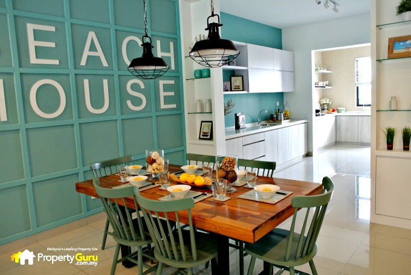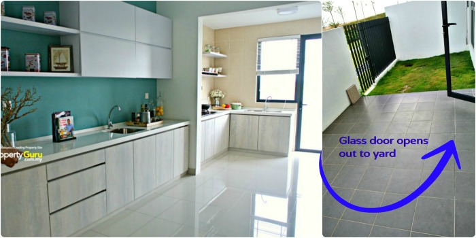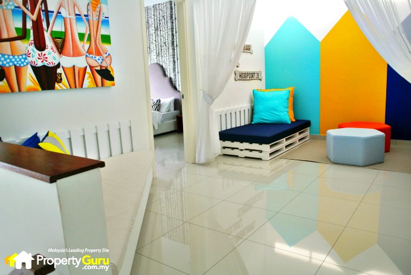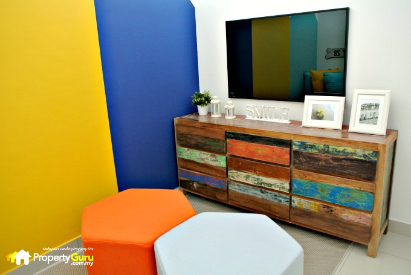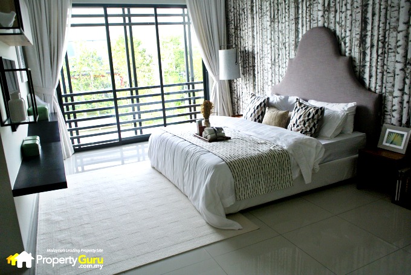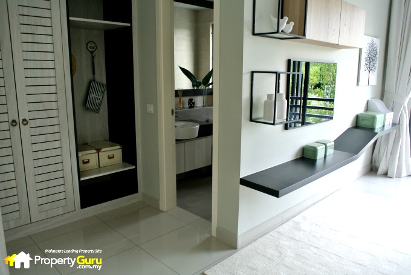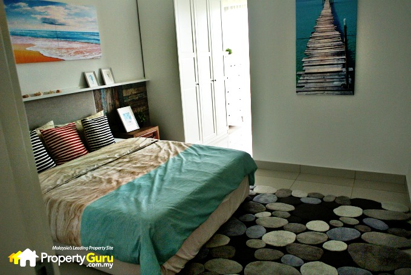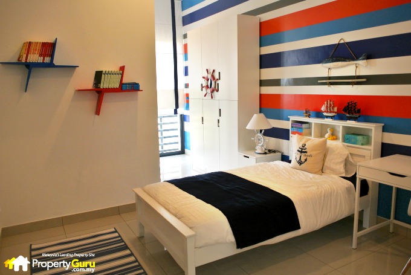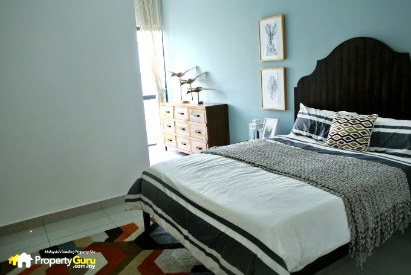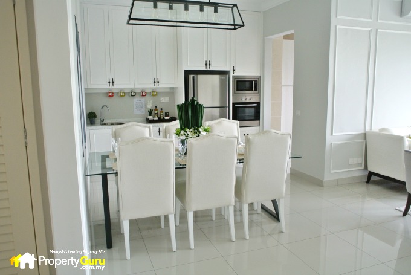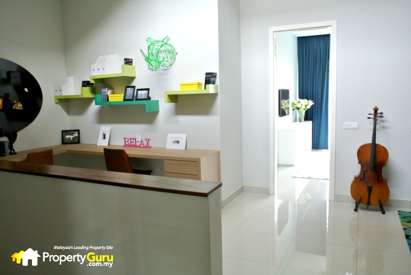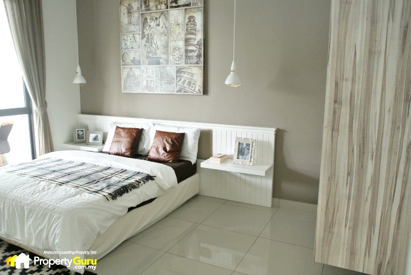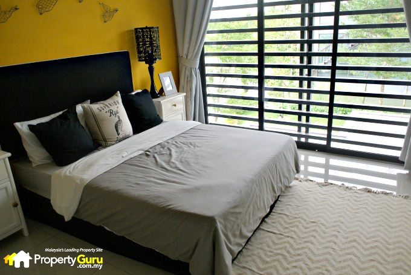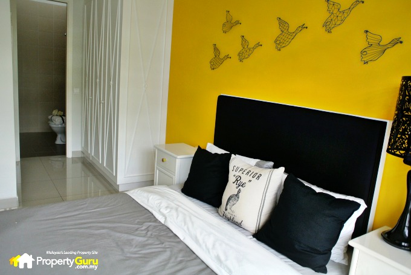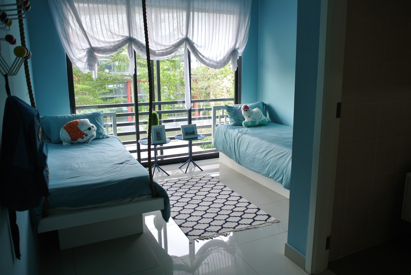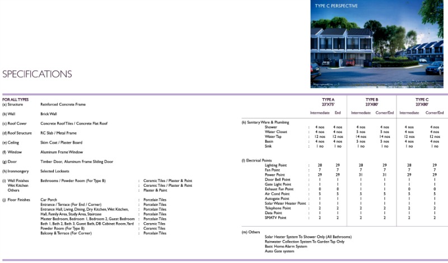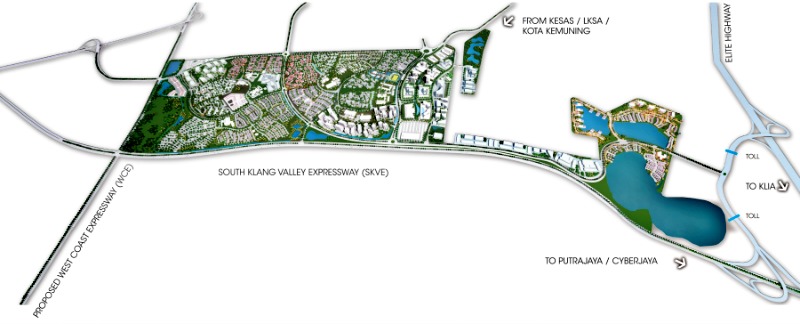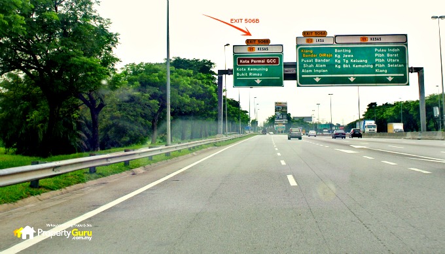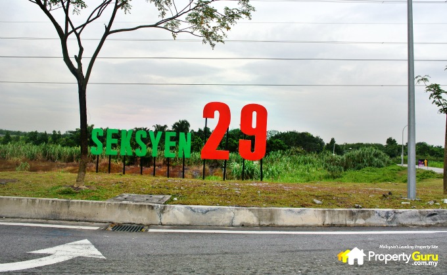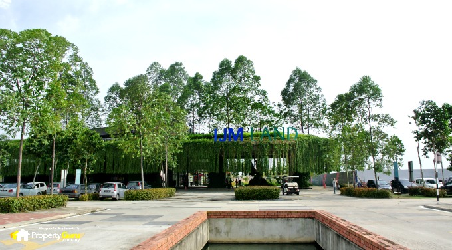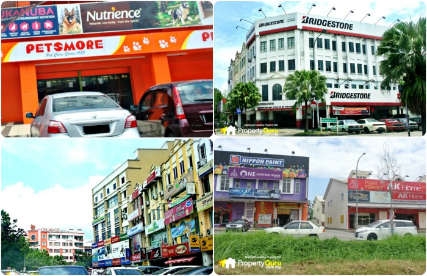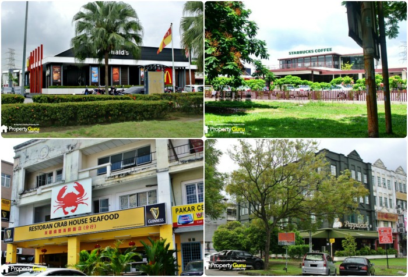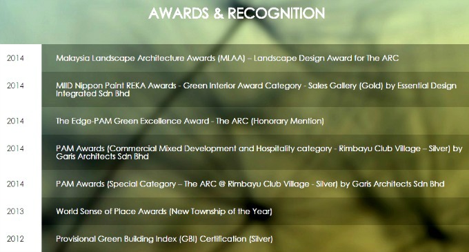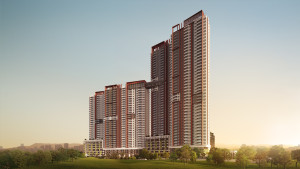Curvo Residences is the final residential phase of the first integrated development in Setapak, SkyArena.
Wisteria Residence is 231 units of 23’ X 80’ and 23’ X 75’ leasehold strata-titled, double-storey link homes in the premier gated and guarded enclave of IJM Land’s 1,879-acre certified green city called Bandar Rimbayu near Kota Kemuning.
With only 10 units of homes built in every acre over a 23.1-acre parcel, this low density development comes with layouts of Type A, B and C, and sport spacious built-ups ranging from RM2,388sq ft to 2,492sq ft. All of them feature 3+1 Rooms + 4 Baths with the exception of Type B which has the addition of an extra Powder Room.
Wisteria comes with built-in solar panel water heating system, rainwater harvesting system, high-speed broadband, three-phase wiring, air-conditioning and points with concealed copper piping, basic home alarm system and an autogate system.
Every one of Rimbayu’s home types (categorized under different names) is distinguished by its own characteristics. Wisteria is gated and guarded ─ in fact, it is Bandar Rimbayu’s first in the whole development and thus has a tagline that says: “Providing Privacy and the Joys of Community Living”. Wisteria features 3-tier security: 24-hour security and perimeter fencing, card access system and CCTV at the guard house, and autogate and basic home alarm system.
Bandar Rimbayu which is a 1,829-acre mixed residential and commercial township created by IJM Land Berhad. It is located in Telok Panglima Garang adjacent to Kota Kemuning.
Project Name: Wisteria Residence, Bandar Rimbayu
Sales Gallery: Bandar Rimbayu Show Gallery, No: 1, Jalan Flora 3, Bandar Rimbayu, 42500, Teluk Panglima Garang, Selangor Darul Ehsan Tollfree: 1700-81-8686
Tel: 013-3737-637/ 016-660-2324
Website: www.rimbayu.com or http://rimbayu.ijmland.com/property/wisteria
Developer: IJM Land Berhad (187405-T), Ground Floor, Wisma IJM, Jalan Yong Shook Lin, 46050 Petaling Jaya, Selangor Darul Ehsan.
Tel: 03-7985 8288 Website: http://www.ijmland.com
Total Land Area of Whole Rimbayu Development including the Arc: 1,879 acres
Total Land Area of Wisteria neighbourhood: 23.1 acres
Phase of Bandar Rimbayu development: Phase 5, Wisteria
Property Type: Double Storey Linked Homes
Land Title: Strata – Residential
Tenure: Leasehold
No of Units in Total: 231
Land Area of Units: From 23′ x 75′ to 23′ x 80′
Built-Up: From 2,424sq ft to 2,492sq ft
Wisteria Unit Types and Built Up:
- Type A 23’ X 75’: intermediate ─ 3+1Rooms, 4 Baths (2,424sq ft)
- Type A 23’ X 75’: corner ─ 3+1Rooms, 4 Baths (2,446sq ft)
- Type B 23’ X 80’: intermediate ─ 3+1Rooms, 4 Baths + 1 Powder Room (2,388sq ft)
- Type B 23’ X 80’: corner ─ 3+1Rooms, 4 Baths + 1 Powder Room (2,454sq ft)
- Type C 23’ X 80’: intermediate ─ 3+1Rooms, 4 Baths (2,449sq ft)
- Type C 23’ X 80’: corner ─ 3+1Rooms, 4 Baths (2,492sq ft)
Maintenance Fee: 15 sen
Price per sq ft: average: Average RM300+psf
Listed Price: From RM936,800
Date of Completion: Q1 2018
Wisteria Quick Look
Facilities
The Facilities for Bandar Rimbayu is for the entire community.
- 3 Tier Security: 24 hour security service and perimeter fencing, Card access system and CCTV at security guardpost, Auto gate system and basic home alarm system
- The Arc (10,000sq m) of elevated parkland and communal centerpiece of Bandar Rimbayu with 50,000 Trees and Shrubs, Herb and Landscaped Gardens, Football Field, Outdoor Exercise Equipment, Jogging, Walking and Cycling Tracks, Ponds and Lakes, Covered Walkways, Reflecting Canal. (The Arc was the recipient of ILAM MLAA Excellence Award, Professional Category ̶ Landscape Design Awards, apart from many other awards)
- Rimbayu Club Village (16 acres) for residents with 2 levels of Gymnasium facilities and Sauna, Olympic size Swimming Pool, Children’s Splash Pool, Family Karaoke Rooms, Badminton Courts, Squash Courts and Roof Gardens (Completion Date 2018)
- Pedestrian Safety Through Traffic Calming Techniques are also in place where integration of road hierarchy, culs de sac, humps and pedestrian walkways have been implemented. This is to control traffic speed, pedestrian safety and low traffic. These restrictive, protective features ensure that children can run freely and play outdoors safely in this neighbourhood.
- Linear Parks outside all homes built complete with Children’s Playgrounds and Gazebos
Amenities
Within 15km from Bandar Rimbayu
Connectivity
Situated next to Kota Kemuning, Shah Alam, Bandar Rimbayu is connected by 5 highways:
- The Lebuhraya Shah Alam (KESAS) and Lebuhraya Kemuning Shah Alam (LKSA) provide access to Subang, Petaling Jaya, Damansara, Kuala Lumpur City Centre, Puchong, Shah Alam, Klang and many other parts of Klang Valley.
- South Klang Valley Expressway (SKVE) gives access to Putrajaya, Cyberjaya and Kajang.
- Expressway Lingkaran Tengah (ELITE) provides access to KLIA and the southern region.
- The proposed West Coast Expressway (WCE) links Banting to Taiping, Perak and when completed, will further enhance connectivity to the west coast of Malaysia.
Unique Selling Points:
- Excellent Connectivity: Connected to 5 highways. See above
- Lowest PSF price at (RM300++) among the other 2 developments in same area
- Green Township Status: Bandar Rimbayu has been awarded the green township status certified by Green Building Index (GBI). (For a list of awards for Bandar Rimbayu, scroll down to the Analysis section)
- Healthy, Fitness and Community Bonding Lifestyle Encouraged: Through all green, community bonding and exercise spaces and facilities provided
- Internet Ready: High Speed broadband Infrastructure with Fibre Optic Cabling ready
- Sustainable Green Living Components Installed: 1) Rainwater Harvesting System to store water for outdoor use help in efficient use of water; 2) Solar Panel Water Heating system for all bathrooms to save on energy use; 3) Sisilation Roofs to reduce the ‘heat island’ thus cooling the house naturally.
Project Details
Bandar Rimbayu, as mentioned above, is a massive mixed residential, commercial, recreational and parkland township encompassing over 1,879 acres. The integrated township will take about 15 to 20 years to complete. Its developmental phases are carried out across four precincts: Flora, Fauna, Bayu and Commercial Hub.
The four precincts and how they are differentiated:
- Flora
Comprising mixed residential components, schools and recreational amenities. This precinct includes link and strata homes, condominiums and apartments. Prominent in this precinct is the “anchor” of the whole township called The Arc ─ Bandar Rimbayu’s 10,000sqm communal green space and social gathering venue to relax, play, have fun, bond and belong in a close-knit neighbourhood.
Rimbayu’s Show Gallery and 16-acre Rimbayu Club Village with swimming pools and other sports and recreational features are also located here.
- Fauna
This precinct showcases mixed residential components (from link homes to bungalow units), schools and neighbourhood shops. Within both Flora and Fauna precincts, there is available space for the creation of a quality retirement village/home.
- Bayu
This 270 acres of wetland areas will be transformed into a high-end waterfront
residences by a lake, or along the waterfront in full view of seemingly unending water vistas.
- Commercial Hub
This is the commercial centre with canal city charm, cul de sacs and walkways dispersing into town squares with plenty of F and B outlets. Part of this precinct, parallel to South Klang Valley Expressway (SKVE), raises the potential for warehouse/storage leasing by F and B suppliers, fashion apparel manufacturers, wine merchants and global courier service companies. Land parcels have been allocated for the possible development of shopping malls, big box retail and also private education institutions and medical institutions. To complement these likely commercial setups, service apartments will also be built in the Commercial Hub.
Facilities
The Arc
The whole 1829 acre Bandar Rimbayu development is anchored by a 10,000sqm green centrepiece called the Arc. There are more than 50,000 trees planted here, along with palms, shrubs, vegetable and herb gardens, as well as aquatic plants and climbers. Included into this are aspects of recycling, harnessing the power of nature and minimizing wastage of natural resources. The Arc represents one of many shared facilities available for residents, available also, of course, to Wisteria Residence.
The Arc has won many awards. They are:
Here is a more indepth explanation of the concept of the Arc from the architect, Garis Architects. (For a more complete read, go here.
“The intrinsic human act of place-making is the basic principle driving the design conceptualization. Humankind’s desire to mark their presence on the landscape is the fundamental driving force ─ to make a place identifiable to their kind or collective group belongs to them. The collective social activities are centered around a public space associated with the community. Traditionally, this appeared in the simplest forms as: street, junction, yard; and in more elaborate urban forms as: city square, park, hall, stadium.
“The Arc is conceived from this fundamental intent. At the most fundamental level, it provides shelter for community activities – the place for regular living amenity, social and recreational activities, communal and sports events.

The Arc spans 10,000sqm. These two pictures show its two levels (Pixes from Garis Architects, designers of The Arc, photography: Steven Ngu, Andy Lim)
“Its name, The Arc, is derived from the underlying plan shape of an arc embracing the communal green open space. At the opened side, each end is lowered to provide pedestrian access by ramping up towards the green roof deck that serves an upper level pedestrian network of garden paths connecting the whole collection of buildings at two separate levels.
“The landscape design for the Arc, Bandar Rimbayu creates a recreational area that is fresh and safe for the residents that incorporates the concept of “Embracing Life Within Nature”. This concept is to create a recreational landscape environment that has an overall park setting. The Arc is conceived from this fundamental intent. User friendly details of the park are carefully and skillfully designed to cater to users of all ages, thus creating a safe atmosphere within the compound. An environment that showcases the balance of present time lifestyle with the tropical environment. The well designed suspended green spaces provides the uniqueness of this development that makes it stands out from the rest.”
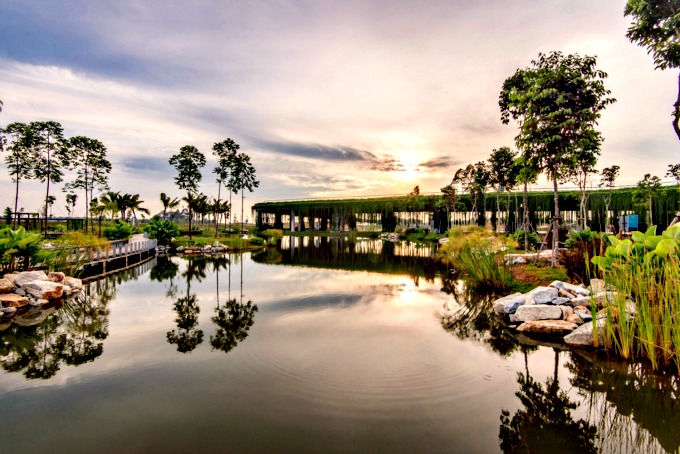
The majesty and power of nature incorporated into The Arc (Pixes from Garis Architects, designers of The Arc, photography: Steven Ngu, Andy Lim)
Incorporated in The Arc are these design features:
- A Green Roof Deck insulates and filters collected rainwater before discharging to the canal waterways. The water is channeled through drips at each column grown with climbing plants, thereby promoting evaporative cooling as breeze passes through. This emulates the process of nature and provides a lesson in how the natural environment works.
- The Recreational Canal is simultaneously a rainwater collection vessel, the contents of which can be reused for irrigation of plants and vegetable gardens ̶ such as the spice garden housing different types of vegetables and herbs.
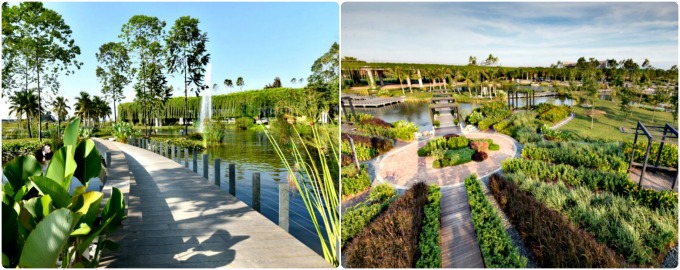
Left: Lovely bridge over calm canals for scenic views. Its water is also used for irrigation. Right: These are community vegetable gardens to promote resident integration and education on being self reliant. (Pixes from Garis Architects, designers of The Arc, photography: Steven Ngu, Andy Lim)
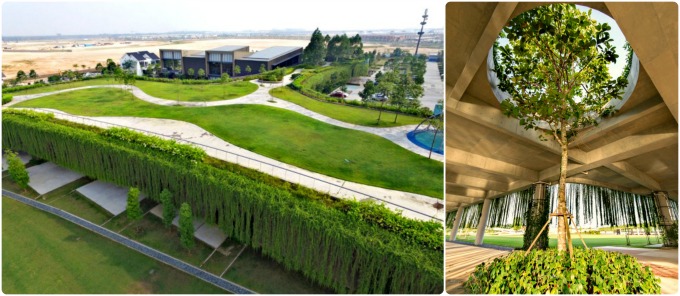
Left: The elevated roof deck over more covered communal space for community bonding activities such as carnivals, get-togethers, events and such. Further shade and coolness is provided by the hanging trellises or creeping plants. The building you see in the background is the Show Gallery and beyond that is the land being developed for all of Rimbayu’s projects. Right: A look under the elevated roof deck where holes are made in the ceiling to allow trees to grow.
(Pixes from Garis Architects, designers of The Arc, photography: Steven Ngu, Andy Lim)

Left: A look under the elevated roof deck where dramatic shadows are cast through the green curtain. Centre: A closer look at the two levels of the Arc ─ the roof deck on top with structures for exercise and play, the flower ledges and beneath the roof deck. Right: Just below the roof deck lies a football field for more games and sports. (Pixes from Garis Architects, designers of The Arc, photography: Steven Ngu, Andy Lim)
- Community Vegetable Gardens promote integration among residents and education on the values being self-reliant, fostering cooperation and the principles of growing and harvesting agricultural produce.
- The Canopy Walkway also allows the space below to function as a pedestrian street for shop-lots and amenities.
- The Ramp provides pedestrian access to the green roof deck that serves an upper level pedestrian network of garden paths.
- Designed for an Active, Wholesome and Healthy Lifestyle through walking and cycling, sports, leisure games, exercise and recreation as well as community interaction such as social activities, gatherings, or even carnivals.
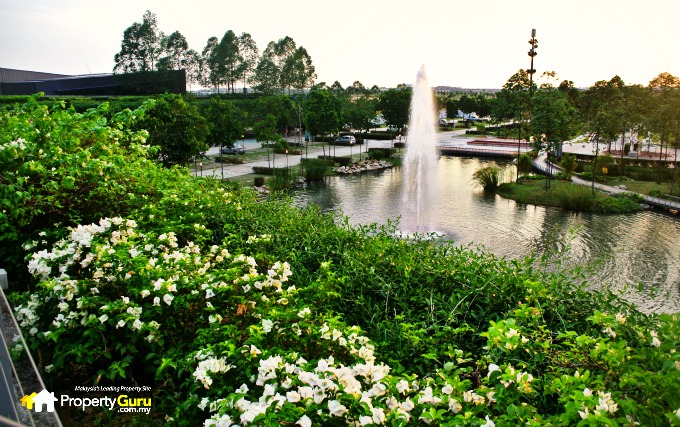
On top of the roof deck, above it all with grand views of flowering gardens, fountains, ponds and waterways. The scene here is the parkland overlooking the parking area just outside the Show Gallery
Apart from the awards that The Arc has received, Bandar Rimbayu too as a township, has been awarded the green township status certified by Green Building Index (GBI).
16-Acre Rimbayu Club Village
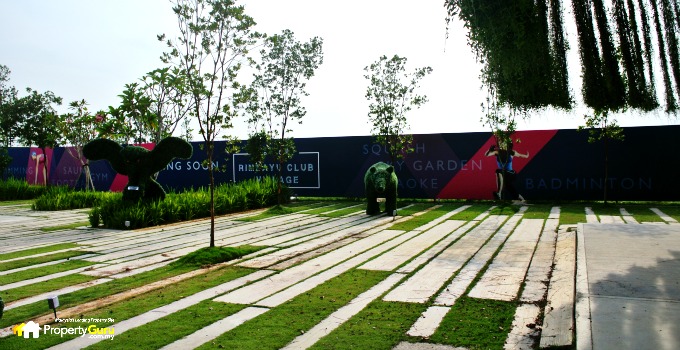
Another look at the clubhouse grounds which is next to the Sales Gallery. A bear sculpture is in front of the hoarding
The Rimbayu Club Village will be an extension of The Arc, which currently already geatures a football field. Located just next to the Show Gallery, the clubhouse will extend for 16 acres and feature an Olympic sized swimming pool, a children’s splash pool, gym and dance studios, badminton and squash courts, sauna, family karaoke rooms, cafeteria and more. There will be free fitness activities held as well such as Zumba, stretching and toning exercise classes and kids’ bootcamp. The Rimbayu Club Village is targeted for completion in 2018.
OASIS International School (American Syllabus)
Bandar Rimbayu will have Oasis International School within the township, .As only the third American school in the Klang Valley, OISKL will open in Q4 of 2017 and will have a capacity for 600 students after its first phase of completion.
Phase 1 of the construction includes an administration block, classrooms, gymnasium, auditorium, library, media centre, soccer/rugby field and parking.
Phase 2 of the campus will be able to accommodate up to 1200 students with additional facilities. Click to find out more about OISKL. www.oiskl.edu.my
Wisteria Residences (Gated and Guarded)
Wisteria is made for residents to rediscover the joys of community living again. There are only 231 units within this fenced neighbourhood, so everyone gets to know everyone and neighbours become close-knit friends.
Although individually fenced as well, the confines of home become borderless as linear walkways just outside your own home become a natural extension of the back garden. It’s an area where neighbours can freely walk in the evenings, enjoy nature, knowing full well they will walk among friends in a safe neighbourhood.
That’s the concept of Wisteria.
Built over only 23.1 acres of land with only 10 houses per acre totaling 231 units, Wisteria is made up of three different types of double storey homes (23’ x 75’ and 23’ x 80’) with changes to the layout.
Look at the Site Plan below to see where these units are located.
Site Plan
Floor Plan and Specifications
There are three Types of Wisteria.
Type A is 23’ X 75’. It has 3+1Rooms and 4 Baths
Type B is 23’ X 80’. It has 3+1Rooms and 4 Baths + 1 Powder Room. That makes 5 bathrooms. See the Floor Layout Plans below.
Type C is 23’ X 80’. It has 3+1Rooms and 4 Baths.
The difference lies in the staircase placements and the area for the family alcove upstairs between the rooms.
Showroom Interior
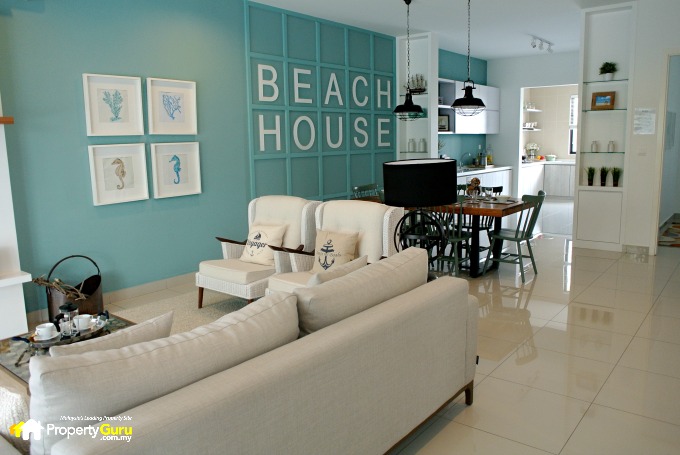
The name Beach House refers to the design concept of the house and not that it is located at a beach. This layout features the staircase facing a window thatopens out to the porch. The staircase is opposite the wall that reads: Beach House
Type C Intermediate and Corner
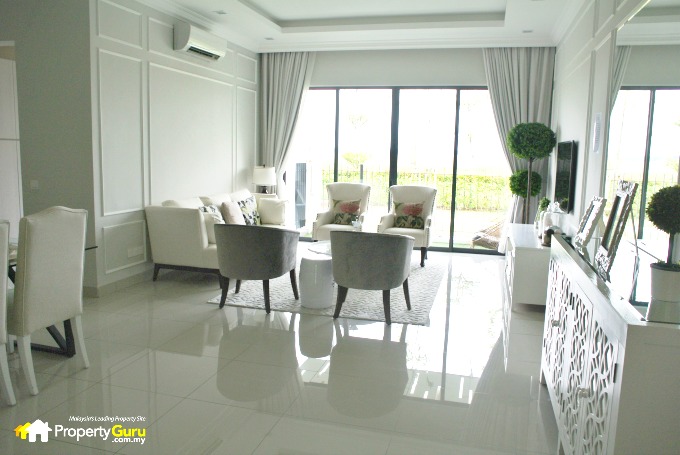
This is Type C. The living room opens into a large, elegant space. The white coloured theme adds pristine elegance to the whole look.
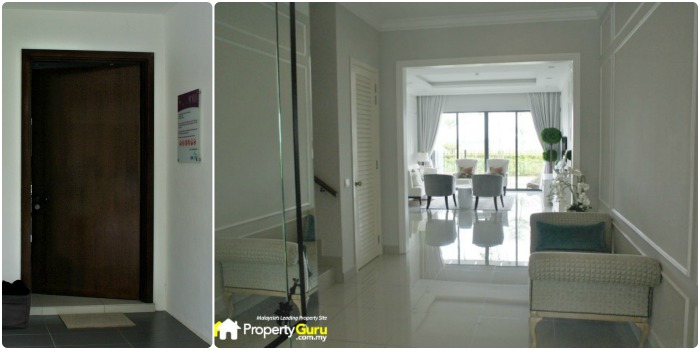
Right: A look at the entrance again from the doorway. Visible here is the beginning of the staircase to the left, and a storeroom next to it. Left: The door itself is wider than normal. Not the welcoming expanse
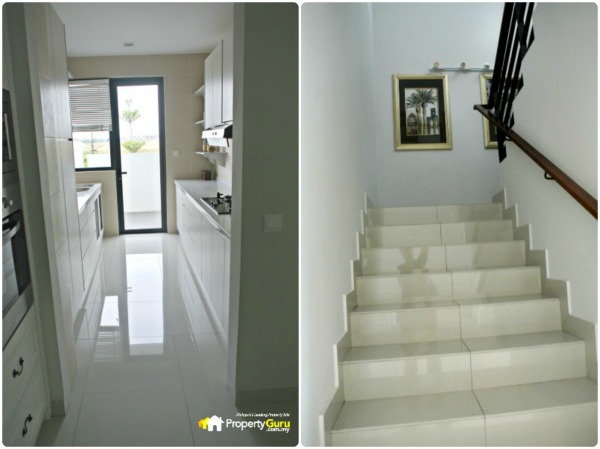
Left: The glass door seen at the end of the picture opens into a sizable yard, as you will see later. Right: The staircase ascends from two angles
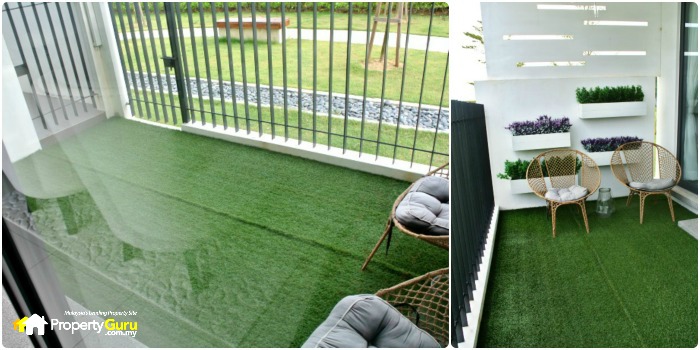
A view of the balcony which opens from the living and also leads in from the yard accessed through the kitchen
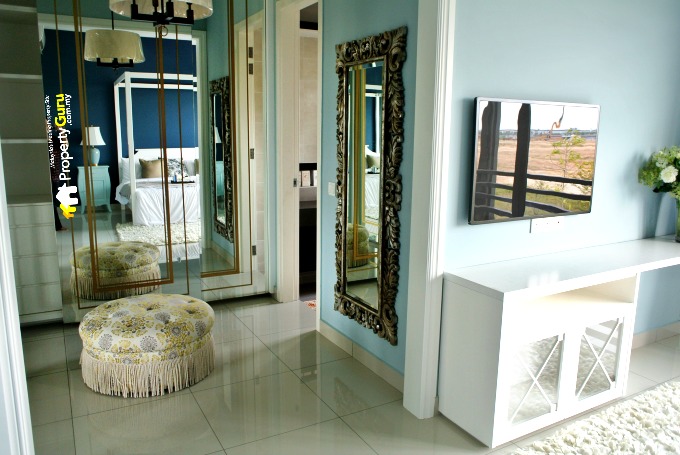
The other end of the master bedroom leading to the ensuite bathroom. This space is large enough to accommodate a set of built-in wardrobes
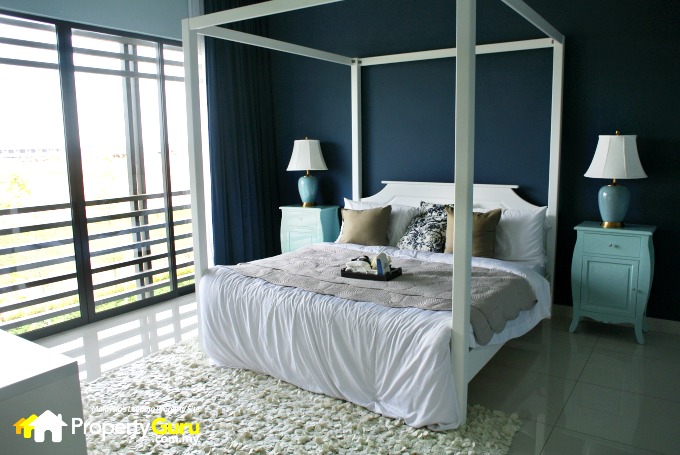
This design incorporates a 4-poster bed which does not at all look out of place due to the regal setting of the room
Here are the specifications
To see more Rimbayu homes, Click:
Perennia Residence, Bandar Rimbayu
Scarlet Residence, Bandar Rimbayu
Penduline Residence, Bandar Rimbayu
Periwinkle Residence, Bandar Rimbayu
Location
Bandar Rimbayu was once called Canal City. The canals, now covered over, were presumably used to irrigate the vast plantation lands of Telok Panglima Garang, Kuala Langat, Selangor. These estates have now been cleared and in its place is the spanking new township of Bandar Rimbayu.
Not all the oil palm and maize estates in this sub-district have been cleared for development though; some still remain (for miles and miles around actually) just outside the fringes and borders of Bandar Rimbayu whose current topography still reflects its recent past. It’s flat as far as the eye can see.
Plantation land sounds like areas tucked in the deep suburbs of the vast Selangor hinterland, but as is the case nowadays with population migration and town expansion, helped along by the building of new highways and other modes of connectivity, boundaries inevitably merge.
Thus, Bandar Rimbayu, in what was once called Canal City in the district of Kuala Langat, is now located a couple of stone’s throw at the back of Kota Kemuning, Shah Alam.
This means it’s not that far to reach, if you use the KESAS Highway Exit 5068 to Kota Kemuning, Shah Alam.

Follow the banners that guide the way. Observe the remnants of jungle and plantation land on both sides of the road

Suddenly, you will see this structure announcing that you have arrived. It’s at the third and final roundabout. The wordings on the structure are not discernible in this picture probably due to the lighting but in actual fact, the signage is very clear.
A new section has been carved out of this remaining semi-plantation/kampong land, starting at the traffic lights at the beginning of the long and desolate, but wide and nicely tarred entry to Rimbayu. This new section is called: Section 29.
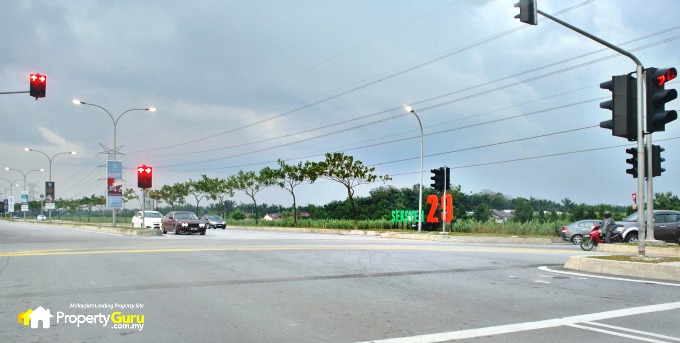
The same signage of Section 29 viewed from the traffic lights coming out of Bandar Rimbayu towards Kota Kemuning
When it was first launched in 2012, Rimbayu was slated to become one of biggest, if not the biggest, green townships in this area. Today, that plan has already materialised with Rimbayu having successfully handed over 2 phases of homes comprising 1000 units of Phase 1 with 526 units of Chimes houses and Phase 2 with 484 units of Perennia homes. Along with the completed homes are the newly launched phases of Wisteria and Periwinkle in the Flora precinct.
The Flora precinct comprises mixed residences of Semi-Ds, bungalows, link and strata landed homes as well as the residential highrise called Blossom in Blossom Drive, comprising shoplots.
Of the landed residential properties, the other phases of development in various stages of completion are Wisteria (Phase 5), Scarlet (Phase 4, now under construction), Periwinkle (Phase 3) and the more basic, slightly smaller units for first-time home owners called Penduline (Phase 7) located in the Fauna Precinct.
The Fauna precinct will also see the development of Rumah Selangor Ku, a five-storey, 990-unit, medium cost apartment.

The 4 precincts of Flora, Fauna, Bayu and the Commercial Hub (inset), and the highway connections to Rimbayu.
The Nearest Bustling Neighbourhood
Located so far yet so near ─ the closest bustling neighbourhood, is in Kota Kemuning about 8 to 10km away in Sections 31, 30 and so on.
There, everything can be had ─ from Golf Courses to petrol stations, to eateries ranging from Mac Donalds, to Starbucks to PapaRich to Old Town White Coffee, plus a choice of banks from Hong Leong to RHB. There are also coffeeshops, restaurants, Chinese Medicine Halls, facial, nail and slimming centres, gyms as well as grocery marts like Hero to big electronic stores, budget hotels and so on and so forth. Take a look.

Section 31 is a bustling, and often jammed enclave of Shah Alam. Here are three reasons why: Hong Leong, CIMB and Maybank. These three banks are only 5 of the banks around here
Analysis
IJM Land Berhad is the property development arm of IJM Corporation Berhad, one of the largest construction and infrastructure groups in Malaysia. Listed on the main board of the Bursa Malaysia Berhad, IJM Land is one of the largest property developers in Malaysia with sprawling townships, boutique developments, strategically located commercial buildings, highrise and exclusive condominiums in key growth areas and East and West Malaysia.
However, it is not just building buildings but making sure that they stay true to their ethos of “Bringing Life to Ordinary Spaces” that makes every one of their developments leave lasting impressions and shape new lifestyles.
IJM Land was voted Top Ten Developers by The Edge for three consecutive years from 2010 to 2012 by The Edge as well as the Putra Brand Award 2013.
IJM has an impressive track record. Take a look.
Here is an analysis of prices against two other developments of two-storey homes in the same area of Telok Panglima Garang.
| Name of Project | Tenure | Price PSF | Built-Up | Launch Prices |
| Wisteria Residences, Rimbayu, Telok Panglima Garang | LHoldstrata | RM300++ | 2,388sqft ─ 2,492sqft | From RM936.800 |
| Terraza Villa, Bellezza Residences,Eco SanctuaryTelok Panglima Garang | LHoldstrata | RM500++ | 2,596sqft ─ 2965 qft | RM1,225,400 ─RM1,812,800 |
| Bayan Residences, Tropicana Aman, Telok Panglima Garang | LHoldstrata | RM350++ | 2428sqft ─ 2852sqft | RM858,800 ─ RM1,554,800 |
Summary
Ah, to hark back to the days when neighbourhoods flourished from their back gardens and friendships were made over fences as neighbours chit chatted with each other, sharing stories as they watched their children run free.
Thats the ideal that IJM Land is striving for through Wisteria.
Rimbayu is generally a well-thought-out township incorporating eco-inspired, spacious homes fitted with quality finishes made with consideration for sustainable living and for all kinds of budgets. If one type of lifestyle is not suitable for you, don’t worry, there’s always another. The four precincts showcase a range of property types and concepts.
True, that the nearest matured neighbourhood is 8 to 10km away in Kota Kemuning. It may sound like a long drive but because the area is not yet filled up, the wide roads with large landscaped roundabouts are mostly empty most of the time, which means 8 to 10km will only take you 10 pleasant minutes to cover.
And in the years to come, Bandar Rimbayu will, in itself, become a bustling township with all the conveniences, amenities and facilities that one could ask for. Furthermore, there are a few more townships developing in the area, each with their own plans for commercial, medical and educational developments. You are not limited to Kota Kemuning.
And check out the prices. They are one of the most value-for-money in this area, especially now in the current economic climate when there are incentives galore.
Where can one get landed property at RM300++ PSF these days and still have a spacious, elegant home in a premier township to lead the lifestyle that one aspires to?
So, think for the future, plan for the long term but strike now, while the iron is hot.

