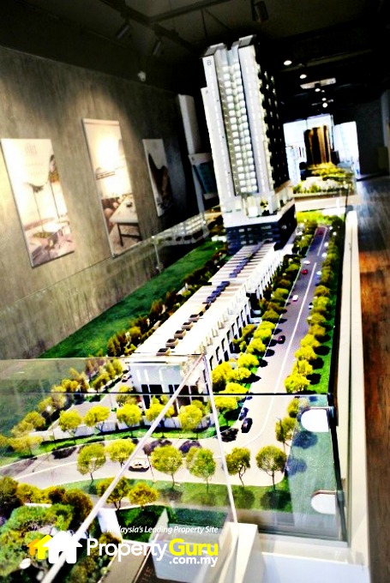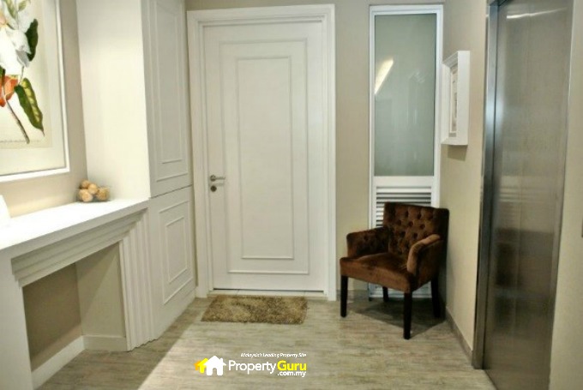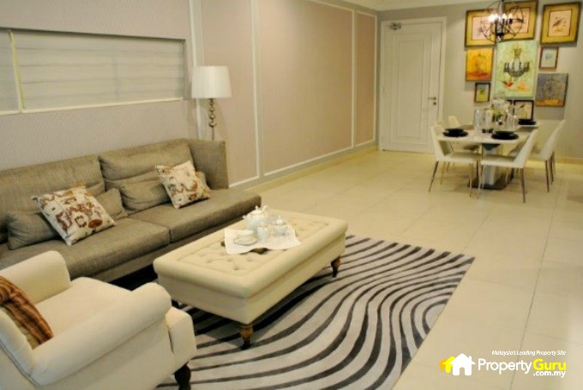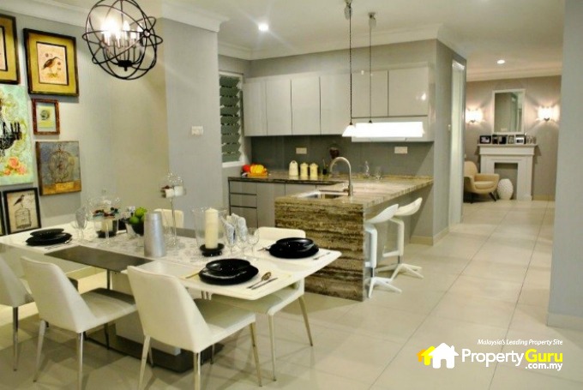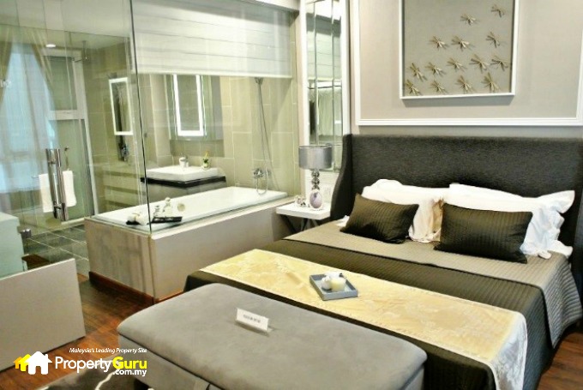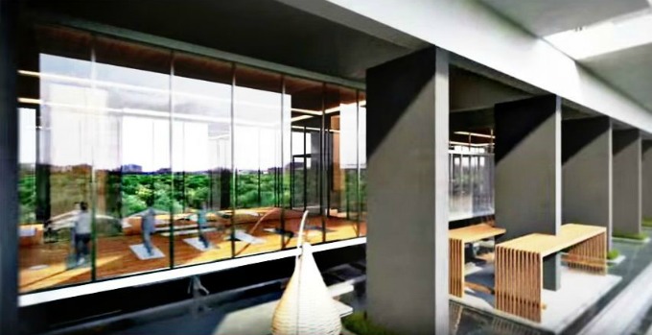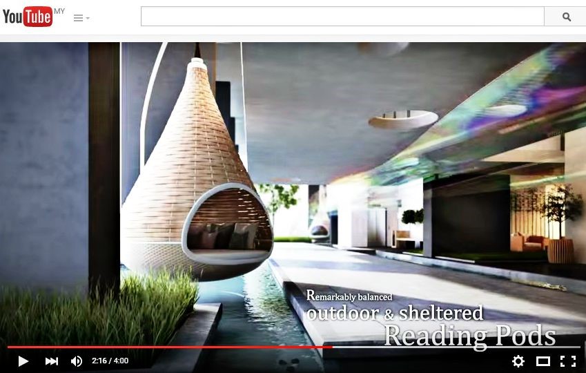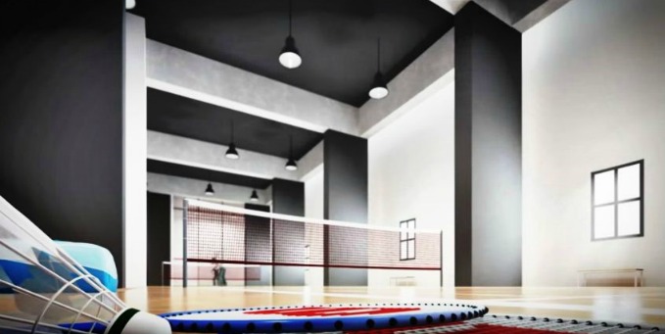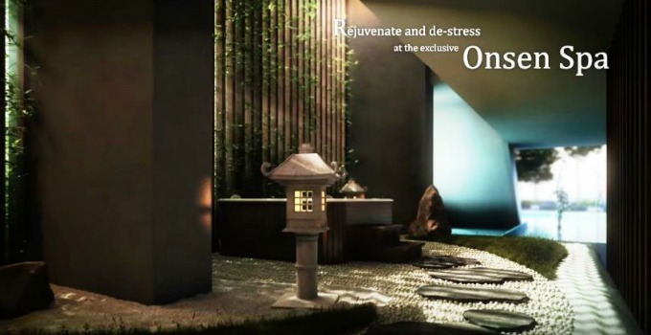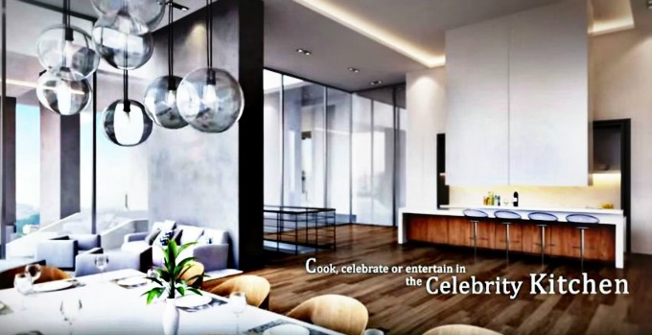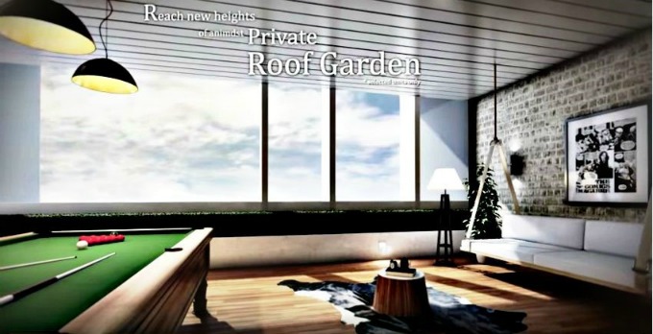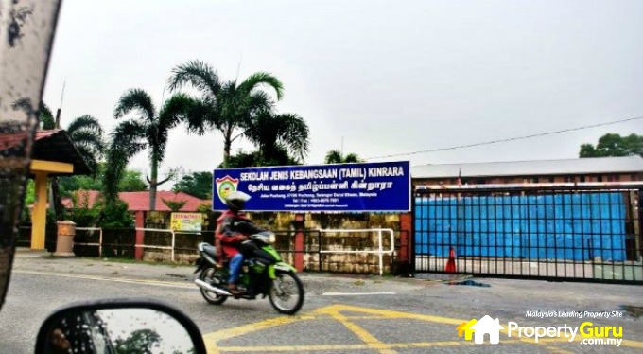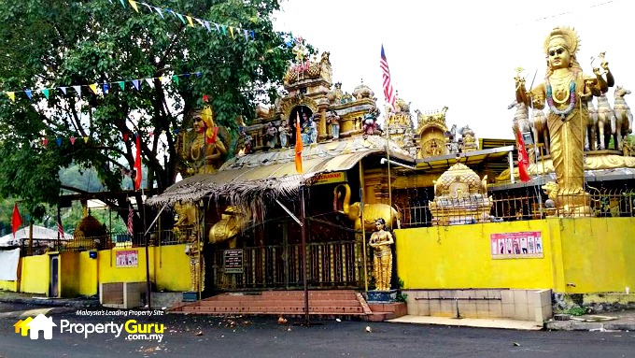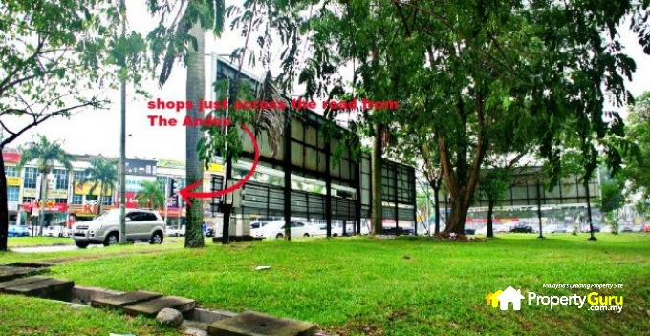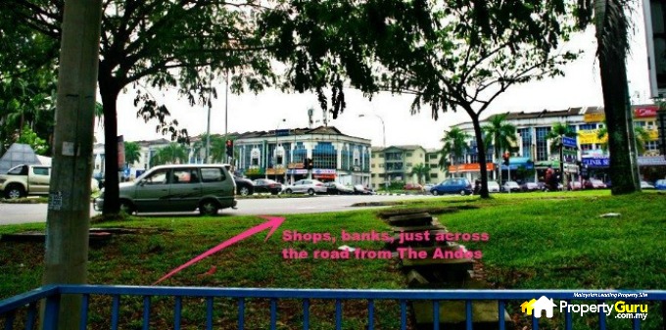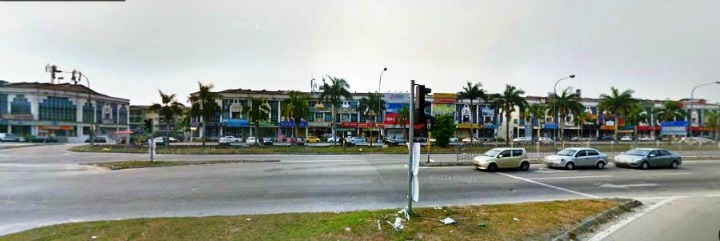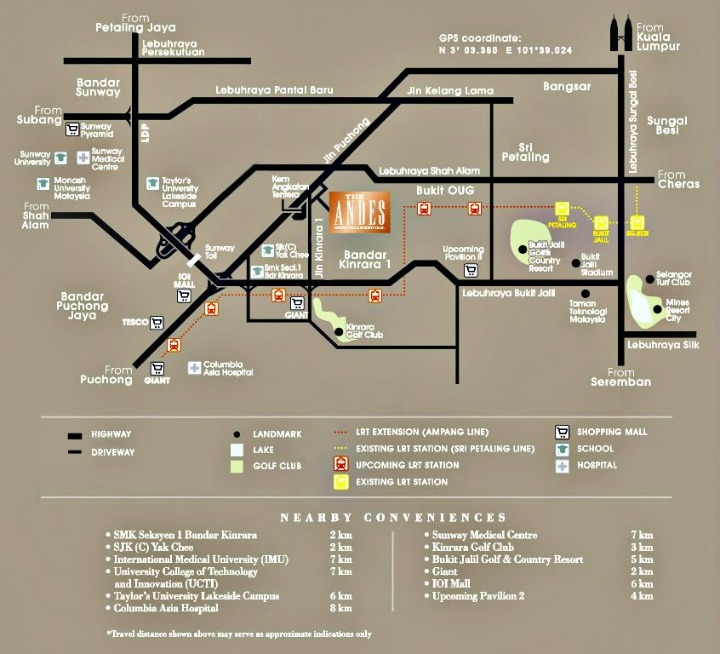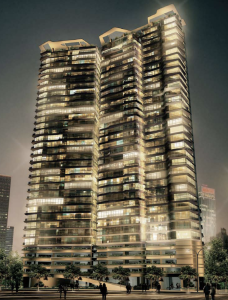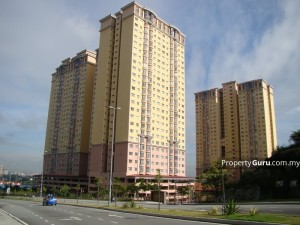Pantai Hillpark is located near the residential enclaves of Bangsar South and Bukit Pantai. This hilltop residence is considered as one of the great successes of property development in the Klang Valley.
The Andes@Bukit Jalil is made up of two residential unit types: a two-tower condominium and 22 triple-storey villa terraces. This development is freehold. The villa terraces have all been taken up since they were launched in 2014. The 20-storey condominium blocks feature 353 units in total with built-ups ranging from 1,105 to 1,842sq ft.
The Andes@ Bukit Jalil is built on a 6.25–acre parcel in Kinrara 1, on the border of Jalan Puchong, Puchong.
Project Name: The Andes @ Bukit Jalil
Address: Jalan Mas 1, Bandar Kinrara1, Bukit Jalil, Kuala Lumpur
Property Type: Condominium + 3-Storey Villa Terraces (22 units)*
*Sold Out
Tenure: Freehold
Developer: Villamas
Total Land Area: 6.25 acres
No of Towers for Condominium: 2
No of Storeys:
- Block A: 25
- Block B: 24
No of Units in Total: 350 units
- Tower A
Built Up of Tower A Units: 1,105sq ft
No of Units in Block A: 110 units
No of Units per Floor in Block A: 7
No of Lifts serving per Floor in Block A: 3
Layout of Block A
Type A (3 bedrooms 2 baths):– 1,105 sq ft
- Tower B
Built Up Tower B Units: 1,300sq ft – 1,843sq ft
No of Units in Block B: 240 units
No of Units per Floor in Block B: 6
No of Lifts serving per Floor in Block B: 6, each unit with private lift
Layout of Block B (all with private lifts)
- Type B (3+1 bedrooms 3 baths):– 1,325 sq ft
- Type B1(3+1 bedrooms 3 baths):– 1,596 sq ft
- Type B2 (Dual Key Complete Studio Unit with masterbath and kitchen + Main Unit 2+1 bedrooms 2 baths):– 1,843 sq ft
Price per sq ft: average RM550
Listing Price: From RM630,000
Discount and Rebates: 9%
Maintenance Fee: RM0.30psf
Expected TOP: 2018
Special Features
- Multi Level Landscaped Facilities Deck above Carpark
- Total number of Facilities: 19
- Attached Double Volume Balcony
- B2 Units are Dual Key
- Easy-Breezy Furnished Package which includes kitchen cabinet, wardrobe, plaster ceiling with lights, water heater, air conditioning units, washing machine, fridge and hood & hob**
- Private Roof Garden**
- Private Lift Lobby**
- Private Outdoor Garden**
**Selected Units Only
Facilities
- Celebrity kitchen
- Cardio gymnasium
- Yoga studio
- Kindergarten
- Squash court
- Surau
- Multipurpose hall / badminton courts
- Playground
- Reading pods
- Pavilion
- Swimming pool
- Children’s pool
- Barbecue area
- Onsen spa
- Sauna
Education
- SMK Seksyen 1 Bandar Kinrara
- SJK (Chinese) Yak Chee
- International Medical University (IMU)
- University College of Technology and Innovation (UCTI)
- Taylor’s University Lakeside Campus
Medical
- Columbia Asia Medical Centre
- Sunway Medical
Leisure, Retail and F&B
- Giant Hypermart
- IOI Mall Puchong
- Upcoming Pavilion 2
- Kinrara Golf Club
- Bukit Jalil Golf and Country Club
Event / Show House (Open daily 9am – 6pm):
Location: Villamas Sales Gallery: No: B-1-6, Plaza TTDI, Jalan Wan Kadir 3, Taman Tun Dr Ismail, 60000, Kuala Lumpur Tel: (+603) 7728 6666 Website: www.theandes.com.my
Project Details
The Andes Mountains are in South America. The 9,000km range lines the skyline from Venezuela all the way along Chile to South America’s southern tip, making it the longest mountain range in the world.
In this respect, The Andes@Bukit Jalil is probably living up to its namesake as it is a very long development too; “long” as in elongated, stretching 6.25 acres lengthwise. The roofs of the condominiums have been purposely shaped to resemble the mountains of South America.
The entire residential development with two blocks of condominiums also encompasses 22 exclusive, three-storey landed units that are gated and guarded. So it is like a little township where residents of the landed units can come over and enjoy the facilities of the condominium.
The Condominiums of Blocks A and B
There are only two towers in the condominium section identified as Block A and Block B.
Block A:
Block A is 25 storeys tall and houses the smaller units called Type A (see picture). All the units are 1,105sq ft and feature three bedrooms and two baths. There will be seven units on each floor served by three lifts. In total there are only 110 units in Block A, still, very low density considering.
Block B:
Block B is where the fun starts. Here is where all the larger units are placed. All come with private lifts with their own lift lobbies.
There are three layouts to the units: Type B at 1,325sq ft, Type B1 at 1,596sq ft and Type B2 at 1,843sq ft. All have 3+1 rooms and three baths.
Type B2 (1,843sq ft) is a Dual Key unit. Look at the layout given below. There is a separate entrance into a self-contained Studio Unit complete with kitchen and dining for separate living for a tenant. This gives you possibilities to rent out to the thousands of working adults nearby looking for a place to be near their place of work or even to college students studying in and around Bukit Jalil. There might even be a queue to rent!
Alternatively, you can close up the separate entrance and utilise the studio unit for your extended family.
All the units come unfurnished except for free airconditioning units and fully equipped bathrooms, 2ft X 2ft ceramic tiles for the flooring, laminated wood-textured flooring for the bedrooms and non-slip kitchen tiles for the yard and kitchen areas.
Furnished Package:
However, for those preferring to move in hassle-free, there is a Furnished-and-Moving-In Package specially designed for those who prefer to move into a furnished home. Their “Easy Breezy Furnished Package” includes Kitchen Cabinet, Wardrobe, Plaster Ceiling with Lights, Water Heater and Air Conditioning Units, Washing Machine, Refrigerator and Hood and Hob. Call Villamas at 03-7728-6666 to ask more about it.
At the showroom, only Type B1 was shown with the entrance foyer to the unit greeted by a hotel-like lift lobby. Actual units are given bare and buyers can design their entrance foyer as they like.
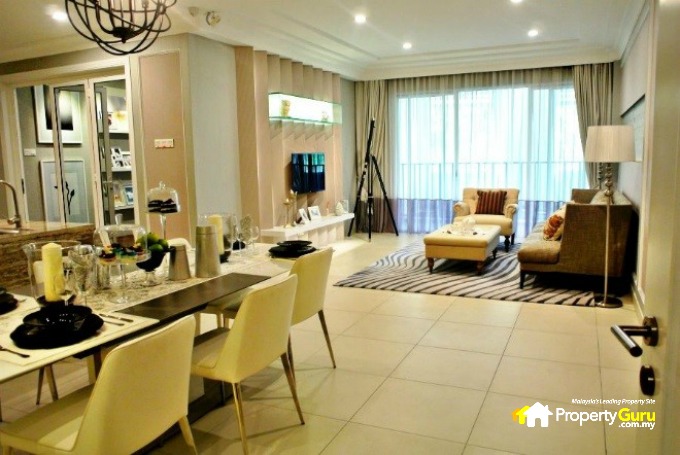
This is the layout that greets you as you step inside your home. Look at the immense space. This unit is B1 at 1,596sq ft. The balcony is outside the glass door in the living room
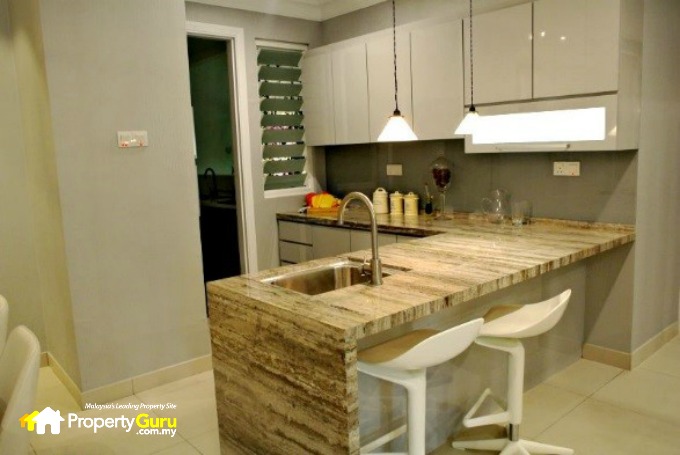
The kitchen. Behind it is the door leading into the yard and the utility room or maid’s room and 3rd bath
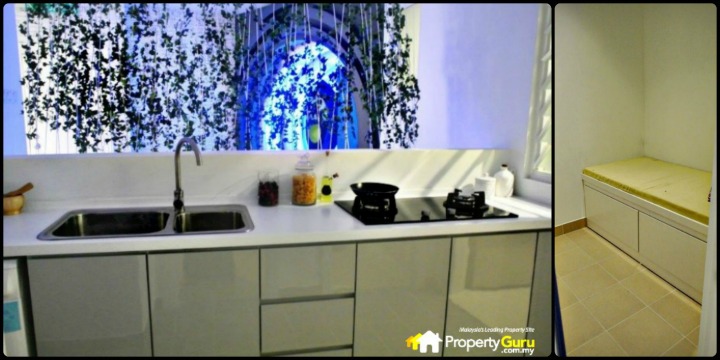
Left: The yard or wet kitchen with washing machine, sink and cooking area. Right: The Maid’s room or Utility room. Next to it is the small third bathroom (not shown)
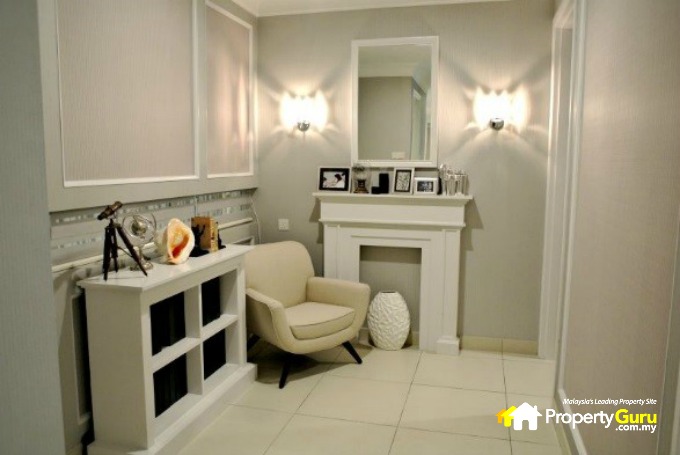
This is the corridor area outside of the master bedroom. The other two bedrooms are to the left and right of this picture. The shared 2nd bath is to the left of this picture
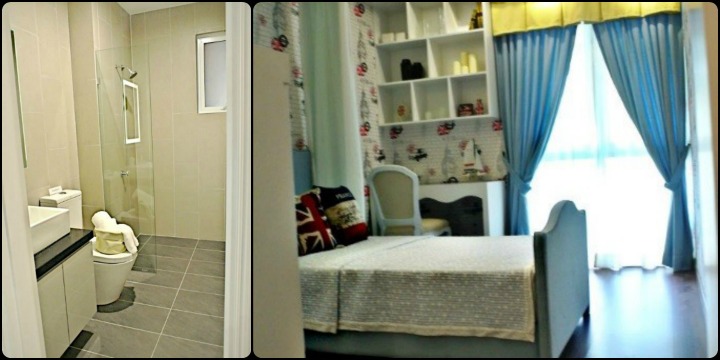
Left: The common 2nd bath with glass shower stall (Bathrooms come fully fitted). Right: The 3rd bedroom. The laminated wood-textured flooring is included in the freebies
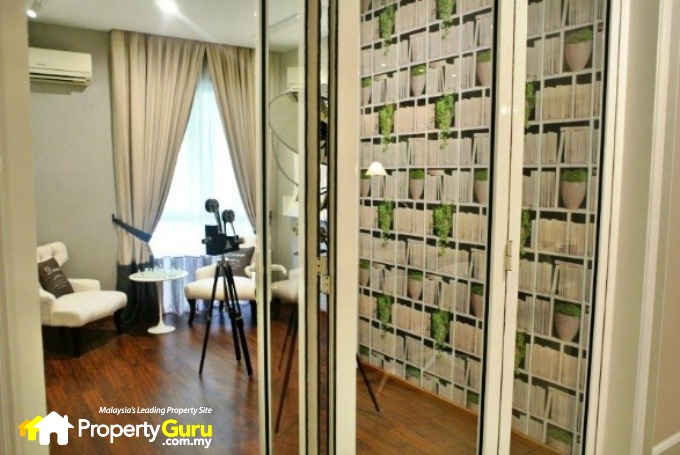
The 2nd bedroom. In this layout, the 2nd bedroom has been turned into a study or reading and hobby room
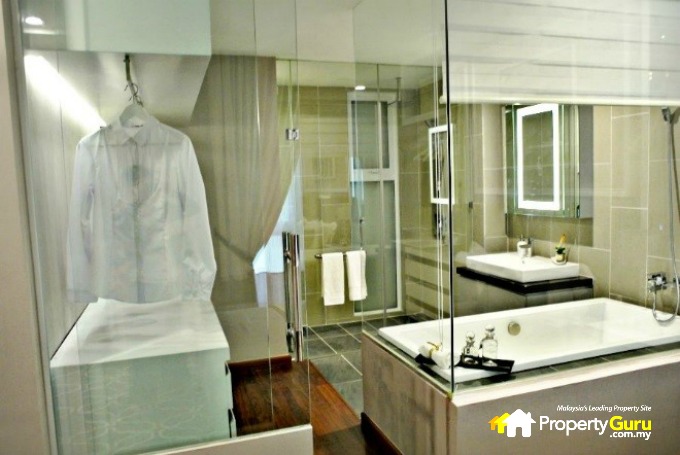
A closer look at the spacious bathroom with the closet area. The bathtub is included free in the B1 unit only as informed by the sales personnel. The B2, the largest unit type at 1,843sq ft, will not be having the bathtub for obvious reasons as it is a dual key unit with 2 master baths split up for 2 master bedrooms
Facilities
Most of the facilities are located on the podium level above the five plus basement floors over 800 carpark bays. These facilities include Celebrity Kitchen, Cardio Gymnasium, Yoga Studio, Kindergarten (depending on the availability of operator), Squash and Badminton Courts, Reading Pods over water features, an Infinity Pool and Children’s Pool, an Onsen Spa, Sauna and many others.
Below are some video grabs taken from The Andes Condo Villa@ Bukit Jalil promo video site showing artist impressions of what is likely to become a reality but no guarantees of course. There is a disclaimer at the end of the video saying that. Take a look. All pictures are from https://www.youtube.com/watch?v=J73e2LCSmn8
Location
Ladang Bukit Jalil or Bukit Jalil Estate is pregnant with history. Up until the 1970s when income from rubber was what primarily developed Malaysia, Ladang Bukit Jalil was 1,800 acres large, housing a thriving community of estate dwellers who eked out a living tapping rubber.
The entire plot of rubber estate was owned by a private company called the Bukit Jalil Estate Agencies (Kinrara Group Estates Sdn Bhd). It owned two plantations actually: Ladang Bukit Jalil and Ladang Kinrara, an adjacent plantation that was developed slightly later but both parcels of land share more or less the same historical past and developmental path.
Today, much if not all, of the 1,800-acre Bukit Jalil plantation which the government acquired back in the 80s has been sold off to private developers. The famous Bukit Jalil Stadium, along with the luxury houses, exclusive condominiums, gated and guarded townships, universities, LRT stations, golf courses as well as the up-and-coming-leisure-and-lifestyle integrated development of Pavilion 2 and Bukit Jalil City, all sit on this almost-forgotten rubber plantation land.

The small road leading to Ladang Bukit Jalil lies barely a kilometre behind the Andes on Jalan Kinrara 1. It leads in from Jalan Kinrara 6 where Giant Hypermart, The Kinrara Golf Club and Kinrara Resort are located, and opens out to Jalan Puchong where if you turned right, will take you to Jalan Kelang Lama and if you turned left, will take into Puchong (map: wikimapia)
And all that remains of the original Ladang Bukit Jalil is a shrivelled four acres of settlement land for the families of the original migrant workers. The ladang (plantation), situated next to Kampung Muhibbah, is tucked out of sight from the rest of the world but access to it is still announced by a barely visible road sign hidden among the overgrown vines a few metres from the Hindu Temple and Sekolah Jenis Kebangsaan Tamil along busy Jalan Kinrara 1 of BK 1 (or Bandar Kinrara Section 1, possibly the oldest part of Bukit Jalil and Kinrara).

On the right of the road (right of this picture) is the abandoned army camp. Jalan Kinrara 1 is often very busy as at the end of where all the cars are heading, is the crossroads leading to the Bukit Jalil Highway to the left, and all the sections of Bandar Kinrara to the right and straight ahead.
On the opposite side of Sekolah Jenis Kebangsaan Tamil and the Hindu Temple is an abandoned army camp.

The Andes actual site and the road leading into it is announced by banners and buntings. One can see the cranes and hoardings. The Andes is actually situated in the Kinrara Industrial site dominated by warehouses and factories. The apartment blocks in the background is Kinrara Mas Apartments. To the right of this picture is the abandoned army camp and behind it is Sekolah Jenis Kebangsaan Tamil, the Hindu Temple and rows upon rows of single storey terrace houses
The small road leading into Ladang Bukit Jalil from Jalan Kinrara 1 begins just behind The Andes.
Sometimes the most candid observations about a project’s location come from spontaneous remarks written in forums. Here are some:
Q1: “This area also considered Bukit Jalil???”
Ans 1: “Then this area should be considered as what address?”
Ans 2: “Under Kinrara address.”
Ans 3: “To be precise, this is not really in Bukit Jalil….It’s behind Old Town White Coffee, Taman Kinrara, can consider its neighbour is Kinrara Mas Condo…”
Ans 4: “Location wise not bad….”
Location wise not bad? Agreed.
In all honesty, if one looks beyond its present surroundings, location wise, The Andes is actually very well-placed to tap into all the amenities of both the traditional and the contemporary world surrounding it.
Directly in front of The Andes is Jalan Puchong where banks (at least four of them from CIMB to Affin Bank), the Post Office, a thousand and one eating places, hardware and electrical shops, petrol stations, tuition centres for children and even an open-air wet market line the long backbone road leading to Puchong if one turned left or Jalan Kelang Lama which leads to the Federal Highway or the Seremban Highway if one turned right.
Behind The Andes lies all the glitter of Bukit Jalil and the stately quietness of residential Kinrara and all the highways and byways that lead everywhere else.
There are no LRT stations within walking distance although there is talk of an MRT being built there in the future. However, it has been heard that Villamas, the developer, is planning to build a new road behind Old Town White Coffee which is next to Plaza Puchong Taman Kinrara to enhance accessibility for residents.
Jalan Kinrara 1 will probably be cleaned up and widened too to accommodate the increased traffic of the future.
Analysis
There is no other development on this area of Kinrara save for Kinrara Mas Apartments (consisting of two 18-storey tower blocks) built by the HR United Group. Kinrara Mas is tagged as an Apartment but in actual fact, it has condo facilities, very spacious units and very high ceilings (10ft high).
For the purpose of comparison, we shall look at Kinrara Mas as both The Andes (by Villamas) and Kinrara Mas sit next to each other on the same plot of land.
And to be fair, Kinrara Mas Phase two (Block B) was completed with CF and handed over to property owners in mid 2010.
The Andes will be completed by 2018.
Time has passed and price has gone up. Kinrara Mas’ subsale prices are currently hovering around RM460psf.
| Name | Tenure | No of blocks/Towers | No of Storeys | No of Units | Units per Floor | Parking bays |
| The Andes | freehold | 2 | 25 and 24 | 350 | 7 in Block A 6 with private lifts for each unit in Block B | 2 |
| Kinrara Mas | freehold | 2 | 18 | 569 | mixed | 1 unless it is a corner unit |
| Name | No of Bedrooms | Launch Price (psf) | Floor Area (sq ft) | Launch Price |
| The Andes | 3 rooms + 2 baths or 3+1 rooms + 3 baths | RM500 | 1,105sq ft | RM630,000 |
| Kinrara Mas | 3rooms + 2 baths or 3+1 rooms + 2 baths | RM200 (in 2009) | 1, 091sq ft | RM230,000 |
About the Developer
It has been 15 years since Villamas began their property ventures. Delivering project after project with quality architecture, valued pricing and thought to their planning, some of their completed projects include:
- 2002 − Bukit Kepong Baru (Phase 1), Kepong (Landed Residential)
- 2004 – Bukit Kepong Baru (Phase 2 and 3), Kepong (Landed Residential)
- 2005 – Villamas Apartment, Puchong (Apartment)
- 2006 – Taman Melaka Perdana, Malacca (Landed Residential)
- 2007 – Pusat Niaga Perdana, Malacca (Commercial)
- 2008 (April) – Villa Pavilion, Seri Kembangan (Apartment)
- 2008 (December) – Bukit Kepong Baru, Kepong (Landed Residential)
- 2009 (May) – Kondominium Atmosfera, Puchong (Condo)
- 2009 (August) – Pusat Niaga Perdana 2, Malacca (Commercial)
- 2010 (April) – Taman Melaka Perdana, Malacca (Link Houses)
- 2010 (August) – Villa Park, Seri Kembangan (Condo)
- 2011 – Serin Residency, Cyberjaya (Condo)
- 2012 – Zefer Hill Residence, Puchong (Condo)
- 2013 – Verde@Ara Damansara (Serviced Condo)
- 2014 – The Andes@Bukit Jalil (Condo and Villas)
Their track record speaks volumes for them. The company’s latest project is The Andes@ Bukit Jalil.
Summary
Although the price analysis shows that Kinrara Mas would have been a better buy − at least price psf-wise, one has to remember that Kinrara Mas was launched a long time ago.
One will have to consider The Andes in the current time and all things considering, The Andes is worth a serious thought.
The price range of RM500psf is on par with the market value of Bukit Jalil and Kinrara, in fact, it’s a little lower than developments on the Bukit Jalil highway itself which ranges from RM600 to RM900psf. Added to that is the very special feature of a private lift and your own private lift lobby, something not many developments with this address is offering. That, in itself is an outstanding feature, if privacy and not too much sharing of personal space is what you value.
The rest of the features are commoner but worth considering too for the price factor but of course, the decision is entirely yours in the end.


