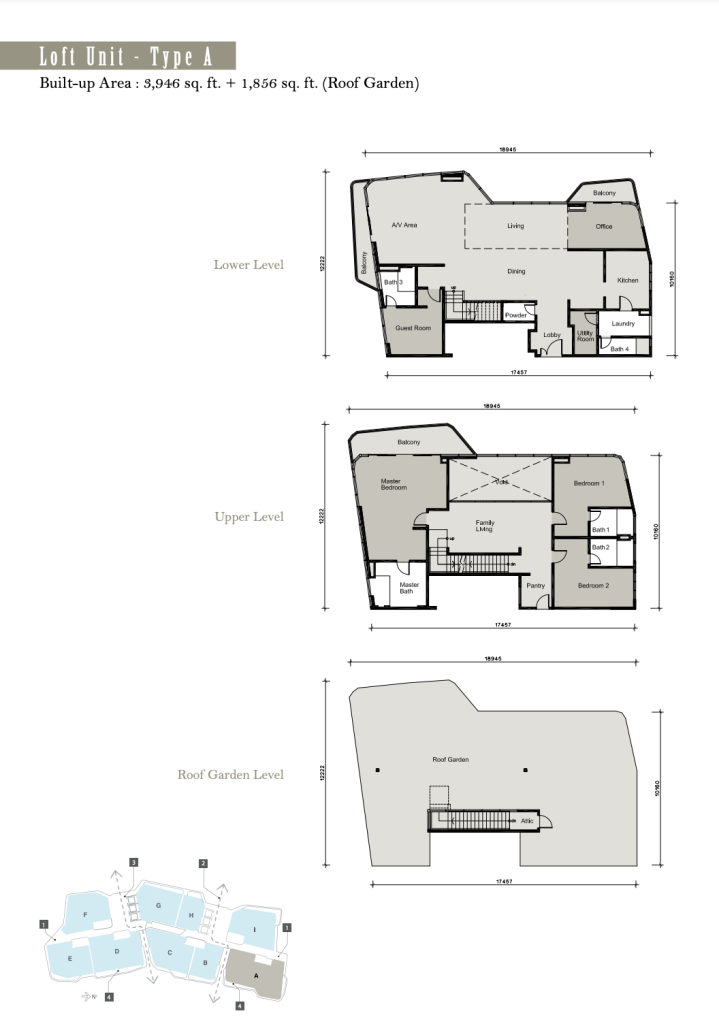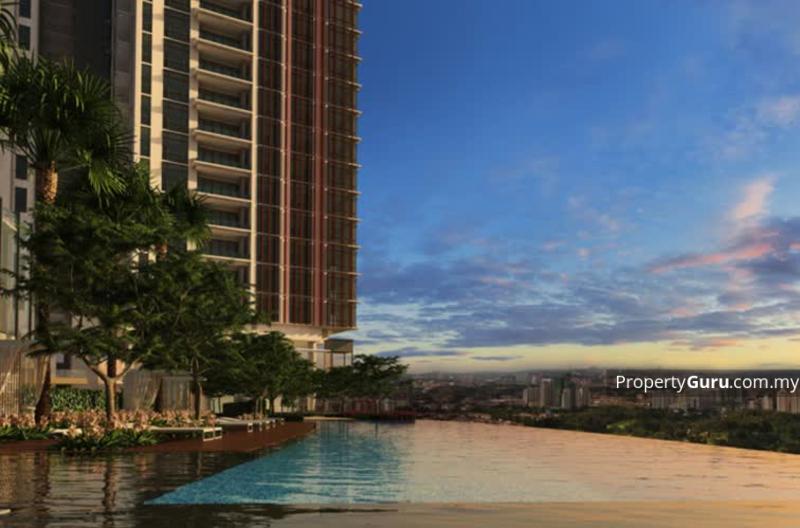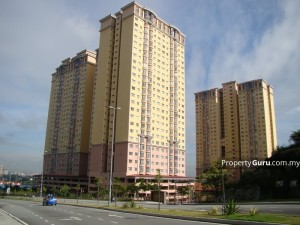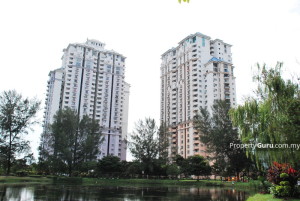Pantai Hillpark is located near the residential enclaves of Bangsar South and Bukit Pantai. This hilltop residence is considered as one of the great successes of property development in the Klang Valley.
Idaman Residence is a luxury freehold condominium located right in the heart of Kuala Lumpur, at Jalan Law Yew Swee. It was developed by TA Properties Sdn Bhd, under the TA Global group. Idaman translates to aspiration, and it’s a theme that the developer adopted for this development.
Idaman Residence follows the success of an earlier development, Damansara Idaman, a gated and guarded enclave near Tropicana Golf and Country Resort in Petaling Jaya.
The single-block Idaman Residence sits on 1.45 acres of prime freehold land, and has a gross development value (GDV) of RM260 million. It stands at 35 levels high, and it has some of the city’s top landmarks as its next-door neighbours, including the Petronas Twin Towers, the KL Convention Centre and the famed Dewan Philharmonic Orchestra.
The development is in an area where the well-heeled, the curious, and the tourist, all convene at the many entertainment, recreation, commerce, and shopping spots. Within the area, there is a green lung and park that is within a short walk from Idaman Residence. Idaman Residence is considered a swanky address up in the sky. It was launched in 2005, and completed in 2008.
Address: Jalan Law Yew Swee, 50250 Kuala Lumpur
Developer: TA Properties
Property Type: Condominium
Land Area: 1.45 acres
Land Title: Residential
No. of Blocks: 1
No. of Storeys: 34
Total Units: 250
Tenure: Freehold
Year of Completion: 2008
Built-up Area: 877 sq ft – 3,946 sq ft (+ 1,856 sq ft (roof garden))
Facilities:
- Gym
- Swimming pool
- Children’s pool
- Multi-purpose hall
- Surau
- Laundry
- Convenience shop
- Children’s playground
- Changing room
- Landscaped garden with water features
- 24-hour security
Launch Price: From RM797,000
Launch Price Per Sq Ft: About RM620 per sq ft
Maintenance Fee: RM0.35 per sq ft
Project Details
The project’s architect is the Ken Yeang of the award-winning T.R. Hamzah & Yeang Sdn Bhd. Yeang is known for his ecological architecture and eco-masterplans with distinctive green aesthetics.
The development uses less energy and is naturally ventilated. For example, the staircases and lift lobby will be naturally ventilated, and the building is orientated to promote cross-ventilation.
Idaman Residence is also designed to deliver an “oasis in the city” feel. There’s a 70ft wide “super pool”, water wall feature, and cascading water flowing from the ceiling to the ground at the lobby.
The 4 garden units of Idaman Residence, located on the 6th floor above the carpark levels boast extensive gardens with extra-large balconies, while the duplex penthouses have roof gardens, in line with the green theme.
Idaman Residence’s facade looks sleek as its exterior is 90% glass, offering views of Petronas Twin Towers and the KL cityscape. The lobby features an impressive 30-feet high ceiling, giving it a “grand entrance” feel.
With just 250 units at Idaman Residence, the development provides a sense of exclusivity, especially with a low number of units in a cluster sharing the same lift lobby. There are 9 units on each floor, and the units have a lofty 10-feet floor-to-ceiling height. Unit sizes range from 877 sq ft to 3,946 sq ft (and 1,856 sq ft for the roof garden).
Quality is a keyword when it comes to Idaman Residence. For the loft units, the living room, dining area, wet/dry kitchen, master bathroom and powder room features imported marble. Extra features in units include designer kitchen cabinet, electrical appliances (hob, hood, built-in oven, refrigerator, washing machine, tumble-drier, waste disposal), a split air-conditioning system for the living room, dining room, AV area, and all bedrooms (except for maid’s room), hot water facility, LPG system in the kitchen with a gas detector, garden tap, external lighting points, and power points for the roof garden.
For guaranteed rental returns (GRR) units, there were additional features including curtains, wardrobe in bedrooms, lighting for the entire unit, TV console, shoe cabinet, mirrors in bathrooms, and bedroom head board set with side table (for selected rooms).
|
Unit Types |
Built-Up |
|
Type A |
· Loft unit · 3,946 sq ft + 1,856 sq ft (roof garden) · 3 levels – Lower, Upper & Roof Garden · 4 bedrooms · 1 utility room · 1 powder room (with toilet) · 5 bathrooms |
|
Type A1 |
· Deluxe unit · 2,174 sq ft · 4 bedrooms · 4+1 bathrooms |
|
Type A2 |
· Deluxe unit · 2,096 sq ft · 4 bedrooms · 4+1 bathrooms |
|
Type B |
· Loft unit · 2,014 sq ft + 786 sq ft (roof garden) · 3 levels – Lower, Upper & Roof Garden · 1 bedroom · 1 office / guest room · 1 powder room (with toilet) · 1 bathroom |
|
Type B1 |
· 1,075 sq ft · 2 bedrooms · 2 bathrooms |
|
Type B2 |
· 1,035 sq ft · 2 bedrooms · 2 bathrooms |
|
Type B3 |
· 1,047 sq ft · 2 bedrooms · 2 bathrooms |
|
Type C |
· Loft unit · 3,412 sq ft + 1,396 sq ft (roof garden) · 3 levels – Lower, Upper & Roof Garden · 3 bedrooms · 1 office / guest room · 1 powder room (with toilet) · 1 utility room · 5 bathrooms |
|
Type C1 |
· Typical unit · 1,691 sq ft · 3 bedrooms · 3 bathrooms · 1 powder room (with WC & sink) |
|
Type C2 |
· 1,746 sq ft · 3 bedrooms · 3+1 bathrooms |
|
Type D1 |
· Typical unit · 2,100 sq ft · Lobby area · 3 bedrooms · 3 bathrooms · 1 powder room (with WC & sink) · 1 maid’s room · 1 maid’s bathroom |
|
Type D2 |
· 2,107 sq ft · 4 bedrooms · 4+1 bathrooms |
|
Type E1 |
· 1,551 sq ft · 2 bedrooms · 2+1 bathrooms |
|
Type E2 |
· 1,591 sq ft · 2 bedrooms · 2+1 bathrooms |
|
Type F |
· Loft unit · 3,259 sq ft + 1,296 sq ft (roof garden) · 3 levels – Lower, Upper & Roof Garden · 1 office / guest room · 3 bedrooms · 1 utility room · 1 powder room (with toilet) · 4 bathrooms |
|
Type F1 |
· 1,519 sq ft · 3 bedrooms · 2+1 bathrooms |
|
Type F2 / F3 |
· Typical unit · 1,622 sq ft (Type F2) · 1,619 sq ft (Type F3) · Lobby area · 2 bedrooms · 1 office / guest room · 2 bathrooms · 1 powder room (with WC & sink) |
|
Type G |
· Loft unit · 3,347 sq ft + 1,373 sq ft (roof garden) · 3 levels – Lower, Upper & Roof Garden · 3 bedrooms · 1 utility room · 1 office / guest room · 1 powder room (with WC & sink) · 5 bathrooms |
|
Type G1 |
· 1,591 sq ft · 3 bedrooms · 2+1 bathrooms |
|
Type G2 |
· Typical unit · 1,744 sq ft · Lobby area · 3 bedrooms · 2 bathrooms · 1 powder room (with WC & sink) · 1 maid’s room · 1 maid’s bathroom |
|
Type G3 |
· 1,683 sq ft · 3 bedrooms · 2+1 bathrooms |
|
Type G4 |
· 1,756 sq ft · 3 bedrooms · 2+1 bathrooms |
|
Type H |
· Loft unit · 1,830 sq ft + 674 sq ft (roof garden) · 3 levels – Lower, Upper & Roof Garden · 1 bedroom · 1 office / guest room · 1 powder room (with toilet) · 1 bathroom |
|
Type H1 |
· 877 sq ft · 2 bedrooms · 2 bathrooms |
|
Type H2 |
· 953 sq ft · 2 bedrooms · 2 bathrooms |
|
Type H3 |
· 929 sq ft · 2 bedrooms · 2 bathrooms |
|
Type H4 |
· 922 sq ft · 2 bedrooms · 2 bathrooms |
|
Type I |
· Loft unit · 3,395 sq ft + 1,474 sq ft (roof garden) · 3 levels – Lower, Upper & Roof Garden · 3 bedrooms · 5 bathrooms · 1 powder room (with WC & sink) · 1 utility room · 1 office / guest room |
|
Type I1 |
· 1,607 sq ft · 4 bedrooms · 4+1 bathrooms |
|
Type I2 |
· 1,793 sq ft · 4 bedrooms · 4+1 bathrooms |
|
Type I3 |
· 1,717 sq ft · 4 bedrooms · 4+1 bathrooms |
Location
A key selling point for Idaman Residence is its accessibility. Residents can get into the development from two entry points – Jalan P. Ramlee and Jalan Ampang. The traffic flow surrounding Idaman Residence leads motorists to several key roads, including Jalan Tun Razak, Ampang-Kuala Lumpur Elevated Highway (AKLEH), and Jalan Kuching.
Residents can get to Petaling Jaya, Shah Alam, Gombak, Sungai Besi, and Ampang, through these roads. As for public transportation, there’s Dang Wangi LRT station, KLCC LRT station, Kampung Baru LRT station, Monorail Bukit Nanas, and Monorail Raja Chulan.
Idaman Residence is also just a stroll away from many shopping malls, restaurants, hotels, banks, corporate headquarters, and entertainment outlets. Take a look at the many choices available below!
Accessibility
- Jalan Ampang
- Jalan P.Ramlee
- Go KL City Bus (Free shuttle bus service)
- Jalan Ampang
- Ampang-Kuala Lumpur Elevated Highway (AKLEH Highway)
- SMART Tunnel
- KLCC LRT station
- Dang Wangi LRT station
- Kampung Baru LRT station
- Monorail Bukit Nanas
- Monorail Raja Chulan
Education
- Universiti Tun Abdul Razak (UniRazak)
- INTI International College Kuala Lumpur
- Erican College (KLCC Campus)
- Raffles College of Higher Education, Kuala Lumpur
- SJKC (P) Chung Hwa, Kuala Lumpur
Medical Care
- Twin Towers Medical Centre
- Prince Court Medical Centre
- Tung Shin Hospital
- Gleneagles Hospital, Kuala Lumpur
Shopping
- Suria KLCC
- Avenue K
- Ampang Park
- Plaza Ampang / City Square
- Starhill Gallery
- Fahrenheit 88
- KL Plaza
- Lot 10 Shopping Centre
- Sungei Wang Plaza
- Bukit Bintang Plaza
- Plaza Low Yat
- Pavilion Kuala Lumpur
- The LINC KL
- The Weld
Recreation
- KLCC Park
- Aquaria KLCC
- KL Forest Eco Park (previously known as Bukit Nanas Forest Reserve)
- Royal Selangor Club
- Royal Selangor Golf Club
Major Financial Institutions
- HSBC
- Standard Chartered Bank
- Citibank
- Bank of China
- Public Bank
Hotels
- Nikko Hotel
- Four Seasons Hotel
- Mandarin Oriental
- Traders Hotel
- Ritz-Carlton Hotel
- The Westin Hotel
- JW Marriott Hotel
- The Regent Hotel
- Mutiara Hotel
- Equatorial Hotel
- Ascott Service Residence
- Shangri-la Hotel
- Concorde Hotel
- Maya Hotel
- Prince Hotel & Residence
Analysis
The Petronas Twin Towers is undoubtedly an iconic landmark, and it has become a “magnet” for property developments in the Kuala Lumpur city centre. One of them is Idaman Residence, which was TA Global group’s maiden high-end condominium project. While many other developments market as being close to the Petronas Twin Towers, Idaman Residence IS really close to as it is located just across the road from Suria KLCC and the Petronas Twin Towers.
Being in such a location means being in the liveliest part of the city, and with it comes the excitement… and the traffic and noise pollution. It’s all part of the package of living in the city.
During its launch, the price was just over RM700 per sq ft, and to many, that was deemed as very reasonable. There was also a 2% to 5% discount then. Each floor has 9 types of units. The largest penthouse was priced at RM5.18mil, while the lowest priced unit was from RM797,000.
For 1,551 sq ft units purchased at RM1.1 million, and rented out at RM4,500 per month, the gross rental yield would be 4.9% per annum. These approximate figures are based on listings in PropertyGuru in February 2021.
Here’s a look at residential properties in Kuala Lumpur city centre.
|
Project |
Land Tenure |
Property Type |
Completion |
Built-up |
Approximate Launch Price |
|
Idaman Residence by TA Properties Sdn Bhd (subsidiary of TA Global Berhad) |
Freehold |
Condominium |
2008 |
877 sq ft – 3,946 sq ft |
From RM797,000 |
|
The Avare by Embassy Court (a subsidiary of Magna Prima JV with TM Bhd) |
Freehold |
Condominium |
2008 |
3,800 sq ft – 7,600 sq ft |
From RM3.1 million |
|
Park Seven by SDB Properties Sdn Bhd |
Freehold |
Condominium |
2008 |
2,257 sq ft – 7,192 sq ft |
From RM640 per sq ft |
|
Leasehold |
Condominium |
2009 |
1,057 sq ft – 17,718 sq ft |
From RM900 psf |
|
|
Fairlane Residences by the Low Yat Group |
Freehold |
Service Residences |
2009 |
495 sq ft – 1,873 sq ft |
From RM680,000 |
|
The Troika by BDRB Developments Sdn Bhd |
Freehold |
Service Residences, SoHo, Penthouses |
2010 |
Soho: 960 – 1,800 sq ft Standard: 2,000 – 3,336 sq ft Penthouse: 5,443 – 21,688 sq ft |
Soho: From RM1,015 per sq ft Standard: From RM920 per sq ft |
|
Binjai 8 Premium SOHO by UOA Group |
Freehold |
SoHo |
2013 |
753 sq ft – 1,785 sq ft |
From RM995,920 |
|
Quadro Residences by Monoland Development Group |
Freehold |
Condominium |
2013 |
1,800 – 2,300 sq ft |
From RM1,600,000 to RM2,000,000 |
|
Dorsett Residences Bukit Bintang by Far East Consortium International Limited |
Freehold |
Serviced Apartment |
2018 |
652 sq ft – 1,331 sq ft |
From RM1.25 million
|
|
Freehold |
Serviced Residence
|
2020 |
705 sq ft – 1,328 sq ft
|
From RM2.3 million |
|
|
Freehold |
Serviced Residence
|
2021 |
771 sq ft – 1,397 sq ft
|
From RM1,633,000
|
Summary
TA Global Berhad is a premium lifestyle property company listed on the Main Market of Bursa Malaysia. The company is involved in three principal segments: property development, property investment, and property management.
Its flagship property development project, Damansara Idaman, has painted TA Properties as a serious and reliable developer. Some of their recent developments include Alix Residences in North Kiara, Damansara Avenue in Bandar Sri Damansara, and Ativo Suites (serviced residence) in Damansara Avenue.
Here are estimated loan figures for a 1,551 sq ft unit at Idaman Residence priced at RM1.1 million.
- LTV / margin of finance: 90%
- Down payment (10%): RM110,000
- Loan amount: RM990,000
- Loan term: 30 years
- Interest rate: 3.2%
- Monthly repayment: RM4,281
- Approximate required gross annual income: RM172,000*
Calculations are based on these tools:
* Assumptions: You have no other monthly debt obligations, and 30% of gross income will be spent on the housing loan. As a rule of thumb, banks usually loan up to 30% of your gross annual income.
Keep browsing Malaysia’s largest property site for more project reviews.










