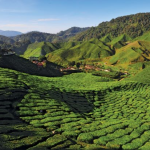PENANG, 2018 – Mah Sing Group Berhad (Mah Sing) celebrated the opening of its Southbay Sales Gallery at Batu Maung after closing down the lobby and outdoor landscape for renovation a month ago. The opening celebration kicked off with a ribbon cutting ceremony and lion dance performance to usher in good luck and prosperity. Present during the opening celebration were Mah Sing’s Senior General Manager (Northern Region), Lai Kok Soon, Mah Sing’s Senior Manager of Sales & Marketing, Vincent Lee Mun Kheong and Mah Sing’s General Manager of Sales & Marketing, Veejaeswaren A/L Beraya.
The facelifted Southbay Sales Gallery provides a spacious layout and enhanced accessibility for Mah Sing’s customers. It serves home buyers who are interested in Mah Sing’s projects in Penang, namely M Vista, The Loft, Ferringhi Residence 2 and Legenda. The sales gallery features a modern designed lobby which showcases three large scale models of Mah Sing’s latest development in Penang and can fit up to 120 guests for events. The Group also revamped the surrounding area, making it easier to drive into the sales gallery from Jalan Batu Maung and having a secured car park area exclusively for its customers.
“Reinvention of spaces is not just part of Mah Sing’s tagline and we practice it in everything we do. Hence, when we saw the opportunity in reinventing our layout at the sales gallery to be more efficient, we decided to go ahead. With the spacious layout and better accessibility to our newly reinvented sales gallery, we hope that we could serve our home buyers better and organise more exclusive activities for our customers in the near future,” shared Mah Sing’s Chief Operating Officer, Everlyn Khaw.
Mah Sing is currently running its ‘Desire Refer n Reward’ campaign, which rewards the public with up to RM38,000 when you refer your friends and family to purchase a selection of the Group’s completed homes and commercial spaces nationwide. This campaign bundles affordable, easy-to-own properties with hassle-free convenience for anyone who is looking for ready-to-move-in homes as well as workspaces. In conjunction with the opening celebration, the Group will also be offering a special promotion for its Ferringhi Residence 2 project.
Interested buyers of The Loft and M Vista can also visit the fully furnished show units at the Southbay Sales Gallery. In line with the opening celebration, the sales gallery will be extending its opening hours from 9am-8pm daily. The Loft@Southbay The Loft is a low-density residential development which comprises 156 luxury suites, nestled in the 33-acre Southbay City township in Bayan Lepas. The township consists of mixed residential and commercial developments located along the scenic Jalan Permatang Damar Laut. It is a mere 1km away from the Sultan Abdul Halim Mu’adzam Shah Bridge (second bridge).
The development has two 30-storey towers with a total of 156 luxury suites. It features only three units per level and offers various lifestyle amenities such as a three-tiered pool, seating decks to pavilions as well as a reading lounge and sky gym are both connected via a sky bridge that offers breathtaking panoramic sea vistas from the viewing deck.
Each of the three-bedroom units have a spacious built up from 1,378sq ft to 1,680sq ft. They are designed with high ceilings and large windows that frame the scenic vistas beyond while creating airy and radiant interiors. Selected units also come with extensive private gardens.
M Vista@Southbay The development is also part of the Southbay township which is strategically located only 1km from Penang’s second bridge, 9km to Penang’s 1st bridge and near Tun Dr Lim Chong Eu Expressway. Residents can easily access to the mainland or Georgetown area.
M Vista consists of one 23-storey tower with a total of 237 residential units. The development has a total of 5 types of built ups to fit the needs of different homebuyers with an indicative built up of 536 sqft (studio unit) to 1,201 sqft (3+1 bedrooms). Southbay Sales Gallery has the 841 sqft (2 +1 bedrooms) show unit available for viewing from 10am to 6pm daily.
Ferringhi Residence 2 Ferringhi Residence 2 is a premium residential develipment which comprises a 32storey high-rise residences, a 10-storey mid-rise residences and at 4-storeys lowrise residences, all linked together by a podium carpark. A uniquely designed clubhouse is located strategically between the three apartment blocks, at the top of the car park podium and in the middle of the facilities deck.
The clubhouse anchors the activities around the facilities deck by allowing crisscrossing from one side of the deck to the other through the provision of double entrances. Residents are spoiled for choice with facilities such as gym,
badminton court, meeting room, infra-red sauna room, Jacuzzis, swimming pool, wading pool, tennis court, children playground, outdoor gym, various thematic gardens and etc.
The development is set at the heart of Batu Ferringhi’s tourist belt. International standard beach hotels are located within walking distance. Residents can conveniently walk from their homes to visit the tourist sidewalks that lines Jalan Batu Ferringhi.
This article was edited by the editorial team of PropertyGuru. To contact them about this or other stories email editorialteam@propertyguru.com.my
As a property buyer, it is important to be well informed on the buying process and laws governing the housing industry. Read more here!




