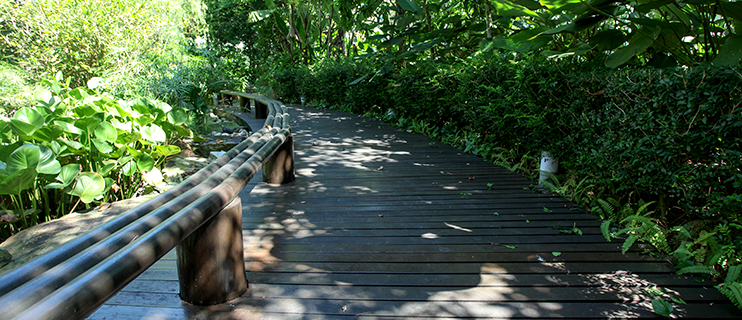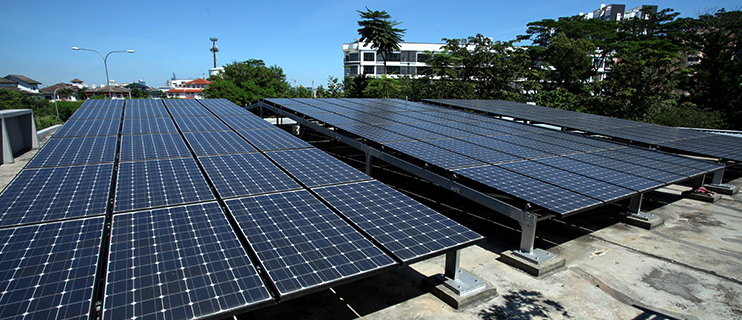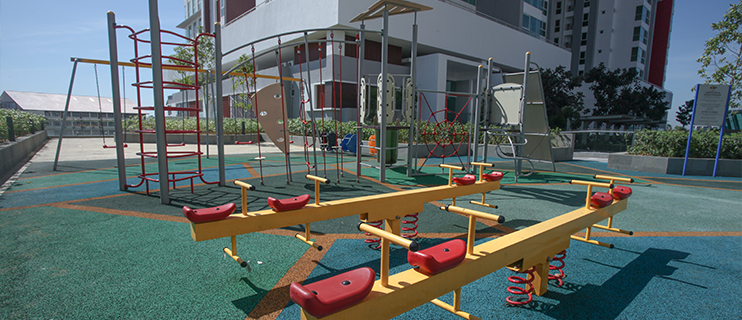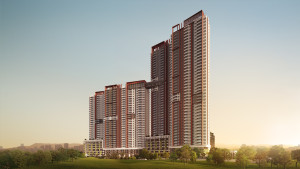Curvo Residences is the final residential phase of the first integrated development in Setapak, SkyArena.
Seringin Residences is tucked away within the established Happy Gardens neighbourhood in Kuala Lumpur. Despite its quiet location, all major highway are a short drive away, and the established neighbourhood offers many facilities and conveniences such as restaurants, banks, commercial offices, schools, and hospitals.
The project is developed by See Hoy Chan Sdn Bhd, developer of Damansara Uptown in Petaling Jaya. Seringin Residences sold 75% of its units during its launch in 2011.
According to the developer, about 60% of the units was sold to registrants before the official launch, while another 15% was sold during the launch. They also shared that the buyers are a mixture of investors and owner-occupiers. Those who purchased the smaller units are mostly investors.
Seringin Residences also includes a 2-storey Sustainable Application of Green Energy (S.A.G.E.) building that features green building technologies, eco-friendly fittings, and an organic roof garden. The building is aimed at creating greater awareness among the public about energy and environmental conservation.
Located on a 1.2-acre site, the building housed the project’s sales gallery and show units but has been turned into a community centre for residents.
Other facilities at Seringin Residences include a 3-tier security, swimming pool, gymnasium, and racquet sports courts. The 6.4-acre freehold condominium has a gross development value (GDV) of over RM500 million, and was completed in 2015.
Address: Jalan Senang Ria, Happy Garden, 58200 Kuchai Lama, Kuala Lumpur
Property Type: Condominium
Land Title: Residential
No. of Blocks: 2
No. of Storeys: 25
Total Units: 542
Tenure: Freehold
Year of Completion: 2015
Built-up Area: 1,523 sq ft – 6,760 sq ft
Facilities:
- A.G.E recreational centre
- Security command centre
- Reception lobby
- Lifestyle pavilions
- Barbeque area
- Garden
- Laundry room
- Connecting bridge
- Kindergarten / child care room
- Changing rooms
- Surau
- Multi-purpose hall
- Gymnasium
- 50m swimming pool
- Children’s pool
- Playground
- Landscaped deck
- Tennis court
- Wellness centre
- Sauna with hot / cold dipping pool
- Exercise area
- Relaxation pods
Launch Price: From RM500,000
Launch Price Per Sq Ft: About RM450 psf
Maintenance Fee: RM0.26 psf
Project Details
Seringin Residences is a 25-storey freehold condominium located on the hill of Happy Garden in Kuchai Lama. It is developed by the reputable and trusted See Hoy Chan Group. It is considered a good development, and one of the better places to live in the locality.
Seringin Residences consists of 2 towers of residential building, and an adjoining building known as S.A.G.E. (Sustainable Application of Green Energy).
The podium of the residential towers houses health and recreational facilities, including a 50-metre pool and Lifestyle Pavilions, a convenience shop, playgrounds, and a floating gym. As for S.A.G.E., it is powered by green technology, offering eco-friendly activity spaces for families and individuals.
In total, there are 542 units, which include standard units, 10 garden villas and 8 penthouses. The standard units consist of 3 bedrooms and 3 bathrooms, and 4 bedrooms and 4 bathrooms with a built-up area starting from 1,523 sq ft and going up to 2,638 sq ft.
Garden units consist of 4 bedrooms and 5 bathrooms, and 5 bedrooms and 6 bathrooms. The built-up area is from 2,928 sq ft to 4,024 sq ft. The penthouse unit contains 5 bedrooms and 6 bathrooms, and its built-up area is from 6,503 sq ft to 6,760 sq ft.
The solar panels at the S.A.G.E building will provide 50% of utility usage for residence. It has function rooms for residents to hold private events, and the developer incorporated a roof-top farm.
At the main entrance of Seringin Residences, there’s a double-storey glass-encased rhomboid structure. As for visitor traffic, visitors will drive past the main security to a second security point to register. They are then directed to a designated parking spot.
The lifestyle concept at Seringin Residences also includes a 1-kilometre bike track, a maze garden for children, gourmet kitchen, swimming pool, jacuzzi, floating gym, badminton and tennis courts.
Each tower has its air-conditioned visitor waiting room at the lift lobby on the lower ground floor. Visitors can only access recreational facilities at the ground floor level via a secure glass door, accompanied by a resident.
Residents can take separate routes to each of 3 car park levels, with a card access security system. There are panic buttons at each of the 3 car park levels, and CCTV surveillance. In the event of an emergency, the lower ground floor can be turned into a Locked Down Security Zone.
Seringin Residences has a maintenance fee of RM0.26 psf, and the launch price started from RM500,000.
|
Units |
Types |
|
Standard home · Level 1 – 22 · 1,523 sq ft – 2,638 sq ft · 6 homes per floor · Views from living area and master bedroom · Wide living room · Generous ceiling height · Bedroom doors do not face each other · Ensuite bathroom for bedrooms
|
Type SD-1 · Tower A & B · 1,523 sq ft · 2+1 bedrooms · 2+1 bathrooms · 2 parking bays · Flexible study area
Type SD-2 · Tower A & B · Level 1 – 13 · Level 15 – 22 · 1,875 sq ft · 3+1 bedrooms · 3+1 bathrooms · 2 parking bays · Open plan living concept
Type SD-3 · Tower A & B · Level 1 – 22 · 2,128 sq ft · 3+1 bedrooms · 3+1 bathrooms · 3 parking bays · Open plan living concept · 7’ (2.4 m) wide private foyer
Type SD-4 · Tower A & B · Level 1 – 22 · 2,638 sq ft · 2+1 bedrooms (1 studio) · 2+1 bathrooms (1 other) · 3 parking bays (level 1 – 11) · 4 parking bays (level 12 – 22) · Self-contained studio with private entrance · Open plan living concept · 7’ (2.4 m) wide private foyer
|
|
Standard home with lanai · Level 6, 7, 9, 16, 17 & 19 · 1,707 sq ft – 2,378 sq ft · Views from living area and master bedroom · Wide living room · Generous ceiling height · Bedroom doors do not face each other · Ensuite bathroom for bedrooms |
Type SL-1 · Tower A & B · Level 8 & 18 · 1,707 sq ft · 2+1 bedrooms · 2+1 bathrooms · 2 parking bays · Flexible study area
Type SL-2 · Tower A & B · Level 6, 7, 9, 16, 17 & 19 · 1,707 sq ft · 2+1 bedrooms · 2+1 bathrooms · 2 parking bays · Flexible study area
Type SL-3 · Tower A & B · Level 8 & 18 · 2,119 sq ft · 3+1 bedrooms · 3+1 bathrooms · 2 parking bays Type SL-4 · Tower A & B · Level 6, 7, 9, 16, 17 & 19 · 2,119 sq ft · 3+1 bedrooms · 3+1 bathrooms · 2 parking bays
Type SL-5 · Tower A & B · Level 8 & 18 · 2,378 sq ft · 3+1 bedrooms · 3+1 bathrooms · 3 parking bays · Open plan living concept
Type SL-6 · Tower A & B · Level 6, 7, 9, 16, 17 & 19 · 2,378 sq ft · 3+1 bedrooms · 3+1 bathrooms · 3 parking bays · Open plan living concept |
|
Garden Villa · 10 units · 9 designs · Ground floor of each tower · 2,928 sq ft – 4,024 sq ft · Wide living room · Generous ceiling height · Ensuite bathroom for each bedroom · Open plan living concept · Powder room · Indoor pool |
Type GV-1 · Tower A · 3,809 sq ft · 3+1 bedrooms · 4+1 bathrooms · 4 parking bays · Lanai
Type GV-2 · Tower A · 3,575 sq ft · 3+1 bedrooms · 4+1 bathrooms · 4 parking bays · Lanai
Type GV-2A · Tower A · 3,635 sq ft · 3+1 bedrooms · 4+1 bathrooms · 4 parking bays · Lanai
Type GV-3 · Tower A · 3,914 sq ft · 3+1 bedrooms · 4+1 bathrooms · 4 parking bays · Lanai
Type GV-3A · Tower A · 3,920 sq ft · 3+1 bedrooms · 4+1 bathrooms · 4 parking bays · Lanai
Type GV-4 · Tower B · 2,928 sq ft · 3+1 bedrooms · 3+1 bathrooms · 4 parking bays · Lanai
Type GV-5 · Tower B · 3,691 sq ft · 3+1 bedrooms · 4+1 bathrooms · 4 parking bays
Type GV-6 · Tower B · 4,024 sq ft · 3+1 bedrooms · 4+1 bathrooms · 4 parking bays
Type GV-6 · Tower B · 3,940 sq ft · 3+1 bedrooms · 4+1 bathrooms · 4 parking bays |
|
Penthouse · 8 units · Level 23 · 6,503 sq ft – 6,760 sq ft · Master bedroom with study area and garden · Bedroom doors do not face each other · 15 ft ceiling height · Ensuite bathroom for each bedroom · Open plan living concept · Plunge pool and family area · Private garage, 8 parking bays · Powder room |
Type PH-1 · Tower A & B · 6,760 sq ft · 4+1 bedrooms · 5+1 bathrooms · 4 + 4 parking bays · Sky bridge
Type PH-2 · Tower A & B · 6,503 sq ft · 5+1 bedrooms · 6+1 bathrooms · 4 + 4 parking bays · Sky bridge |
Location
Seringin Residences is easily accessed via Jalan Senang Ria, and Jalan Ramah. Alternative routes include Jalan Gembira and Jalan Kuchai Lama, and it can also be accessed via New Pantai Expressway (NPE), and Jalan Klang Lama.
Despite its quiet and secluded location, Seringin Residences is also close to major highways such as the Shah Alam Expressway (KESAS), Middle Ring Road 2 (MRR2), Maju Expressway (MEX), Seremban Highway, Old Klang Road, Damansara-Puchong Highway (LDP), and Federal Highway.
There are educational institutions within a 1.5 km radius, including SJK (C) La Salle, SM Taman Sin Nam, SK Seri Saujana, and SMK Bandar Baru Seri Petaling. Seringin Residences is also surrounded by other amenities such as Assunta Hospital, and Kuchai Business Park which is just 4 minutes’ drive away.
Accessibility
- Jalan Senang Ria
- Jalan Ramah
- Jalan Gembira
- Jalan Kuchai Lama
- Jalan Klang Lama
- Shah Alam Expressway (KESAS)
- Middle Ring Road 2 (MRR2)
- Maju Expressway (MEX)
- Seremban Highway
- Old Klang Road
- Damansara-Puchong Highway (LDP)
- New Pantai Expressway (NPE)
- Federal Highway
Education
- SJK (C) La Salle
- SM Taman Sin Nam
- Sekolah Rendah Agama & Tadika Islam
- SK Seri Saujana
- SMK Bandar Baru Seri Petaling
- SMK Sri Sentosa
- SK Seri Setia
- SJK (C) Yoke Nam
- Social Institute of Malaysia
- International Medical University (IMU)
Medical Care
- Assunta Hospital
- Taman Desa Medical Centre
Shopping
- Kuchai Business Park
- NSK hypermarket
- OUG Plaza
- Pearl Point Shopping Mall
- NSK Trade City
- The Store Sri Petaling
- Mid Valley Megamall
- Suria KLCC
- Pearl Point Shopping Mall
- Sunway Velocity Mall
- MyTOWN Shopping Centre
Recreation
- Sports Arena Sentosa
- The Scott Garden
- Bukit Gasing
- Taman Jaya Park
- Bukit Jalil Recreational Park
- Bukit Jalil National Stadium
- Axiata Arena
Analysis
Seringin Residences is considered a coveted development due to its location, which is close to the city centre and many amenities. Units were sold out long before the condominium was completed, and majority of the buyers were suspected to be property investors. The completion was approximately 7 months late.
Most units at Seringin Residences enjoy views of the Kuala Lumpur skyline. The developer shared that the smaller units were easier to sell, as buyers found it more difficult to finance the bigger units during its launch.
The prices of larger units have already gone beyond RM1 million which is a record price for condos in Old Klang Road.
Available listings in PropertyGuru in February 2021 show that the asking monthly rental for 1,523 sq ft units are from RM2,500 to RM3,000, while purchase prices are asking from RM912,000 to RM970,000.
For units purchased at RM925,000, and rented out at RM2,700 per month, the gross rental yield would be 3.5% per annum.
Here’s a glance at properties in the Kuchai Lama / Old Klang Road area.
|
Project |
Land Tenure |
Property Type |
Completion |
Built-up |
Approximate Launch Price |
|
Seringin Residences by See Hoy Chan Group |
Freehold |
Condominium |
2015 |
1,523 sq ft – 6,760 sq ft |
From RM500,000 |
|
Kuchai Avenue by Akisama Group |
Freehold |
Apartment |
2010 |
900 sq ft – 960 sq ft |
From RM390,000 |
|
Gembira Residen (G Residence) by Chin Hin Group |
Freehold |
Condominium |
2013 |
1,160 sq ft – 3,068 sq ft |
From RM650,000 |
|
288 Residences by Akisama Group |
Freehold |
Condominium |
2014 |
1,215 sq ft – 2,943 sq ft |
From RM300,000 |
|
Freehold |
Condominium |
2014 |
1,164 sq ft – 1,782 sq ft |
From RM673,500
|
|
|
Arte @ Kuchai Lama by Nusmetro Group |
Leasehold
|
Condominium
|
2014 |
1,421 sq ft – 2,045 sq ft |
From RM545,800 |
|
Freehold
|
Condominium
|
2019 |
1,150 sq ft – 1,894 sq ft |
From RM900,000
|
|
|
Leasehold
|
Condominium
|
2020
|
From 1,075 sq ft
|
From RM450,000
|
|
|
Waltz Residences by WCT Holdings Berhad |
Freehold |
Condominium |
2020 |
948 sq ft – 1,691 sq ft |
From RM814,000 |
Summary
Occupying 1.2 acres out of the total footprint of 6.4 acres, the S.A.G.E. building provides a unique experience. It features function rooms and an eco-discovery centre with lounge areas, which include a library with a study, and tuition room.
Outdoors, there are eco attractions such as a picnic grounds, ponds, herb garden, composting grounds as well as a rooftop garden. Plus, residents can hold parties at The Saffron, a function room that comes with a fully-equipped kitchen, and it can accommodate up to 40 people.
Other projects by See Hoy Chan Group include 1 Bukit Utama (condo) at Bandar Utama, 9 Bukit Utama (condo) at Bandar Utama, Sutramas Condominium at Jalan Dutamas Raya in KL, The Potpourri (serviced apartment) at Ara Damansara, and Uptown Residences at Damansara Uptown, Petaling Jaya.
Here are estimated loan figures for a Seringin Residences 1,523 sq ft unit priced at RM925,000.
- LTV / margin of finance: 80%
- Down payment (20%): RM185,000
- Loan amount: RM740,000
- Loan term: 30 years
- Interest rate: 3.2%
- Monthly repayment: RM3,200
- Approximate required gross annual income: RM129,000*
* Assumptions: You have no other monthly debt obligations, and 30% of gross income will be spent on the housing loan. As a rule of thumb, banks usually loan up to 30% of your gross annual income.
Hey, do use these calculators to adjust the loan numbers:
- PropertyGuru Home Loan Calculator
- PropertyGuru’s Home Loan Eligibility and Affordability Calculator.
Try the PropertyGuru Home Loan Pre-Approval solution – it’s FREE!
To calculate your Debt Service Ratio (DSR), use our pre-approval tool. It has a 99.9% accuracy, which greatly helps in avoiding loan rejections!
Keep browsing Malaysia’s largest property site for more project reviews.














